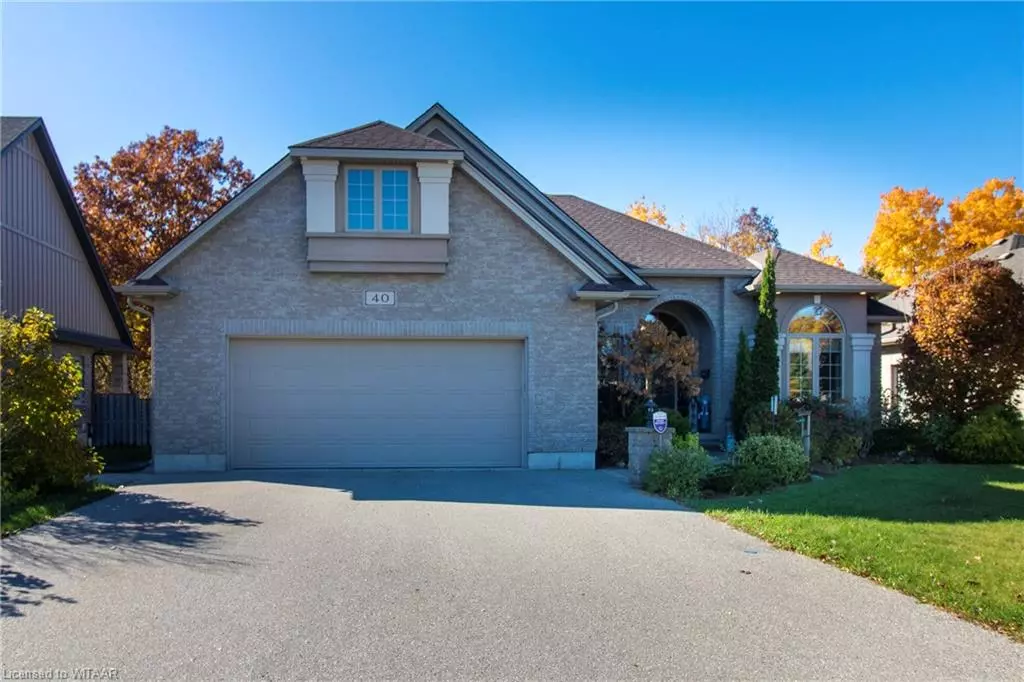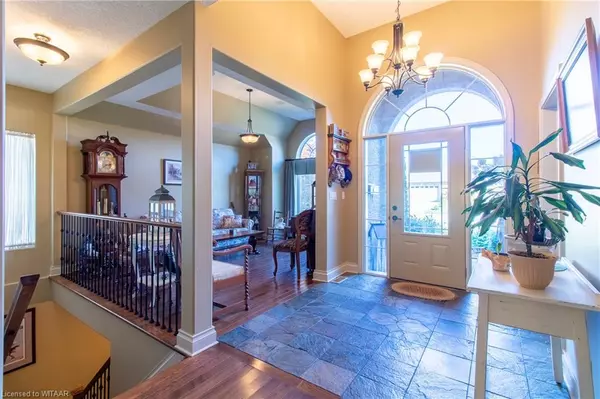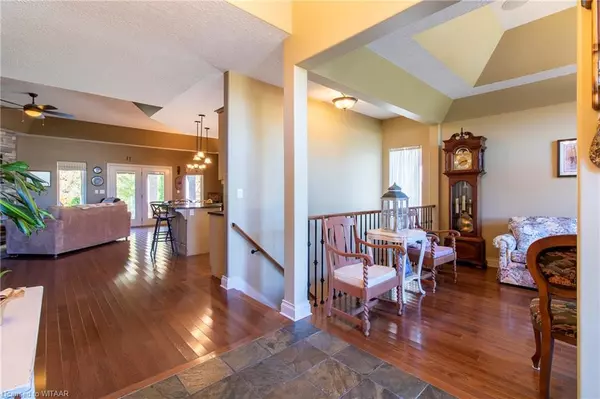$850,000
$875,000
2.9%For more information regarding the value of a property, please contact us for a free consultation.
40 Wood Haven Drive Tillsonburg, ON N4G 0A5
4 Beds
3 Baths
2,000 SqFt
Key Details
Sold Price $850,000
Property Type Single Family Home
Sub Type Single Family Residence
Listing Status Sold
Purchase Type For Sale
Square Footage 2,000 sqft
Price per Sqft $425
MLS Listing ID 40390396
Sold Date 04/16/23
Style Bungalow
Bedrooms 4
Full Baths 3
Abv Grd Liv Area 2,000
Originating Board Woodstock-Ingersoll Tillsonburg
Annual Tax Amount $5,328
Property Description
Prestigious Wood Haven Subdivision Home! Original owner! This spacious and beautiful home offers 2+2 bedrooms, 3 full bathrooms (ensuite included) open concept living room and kitchen and extra large recreation room with loads of natural light in the lower level. This home must be seen to fully appreciate the attention to detail through-out, ie. rounded corners, 2-sided fireplace, tray and vaulted ceilings, hardwood and stone floors etc., etc., etc. Book your personal viewing today.
Location
Province ON
County Oxford
Area Tillsonburg
Zoning R1
Direction South on Quarter Town Line Road. East (left) onto Baldwin Street. South (rt) onto Wood Haven Drive.
Rooms
Other Rooms Shed(s)
Basement Full, Partially Finished
Kitchen 1
Interior
Interior Features High Speed Internet, Central Vacuum, Air Exchanger, Auto Garage Door Remote(s), Ceiling Fan(s)
Heating Forced Air, Natural Gas
Cooling Central Air
Fireplaces Type Family Room, Insert, Gas
Fireplace Yes
Window Features Window Coverings
Appliance Built-in Microwave, Dishwasher, Dryer, Refrigerator, Stove, Washer
Laundry In-Suite, Main Level
Exterior
Exterior Feature Landscaped
Parking Features Attached Garage, Garage Door Opener
Garage Spaces 2.0
Utilities Available Cable Available, Cell Service, Electricity Connected, Garbage/Sanitary Collection, Natural Gas Connected, Recycling Pickup, Street Lights, Phone Connected, Underground Utilities
Roof Type Shingle
Porch Patio
Lot Frontage 72.38
Lot Depth 139.85
Garage Yes
Building
Lot Description Urban, Rectangular, Hospital, Landscaped, Library, Major Highway, Park, Place of Worship, Public Transit, Quiet Area, School Bus Route, Schools, Shopping Nearby
Faces South on Quarter Town Line Road. East (left) onto Baldwin Street. South (rt) onto Wood Haven Drive.
Foundation Concrete Perimeter
Sewer Sewer (Municipal)
Water Municipal-Metered
Architectural Style Bungalow
Structure Type Brick, Stucco
New Construction No
Others
Senior Community false
Tax ID 000350309
Ownership Freehold/None
Read Less
Want to know what your home might be worth? Contact us for a FREE valuation!

Our team is ready to help you sell your home for the highest possible price ASAP
GET MORE INFORMATION





