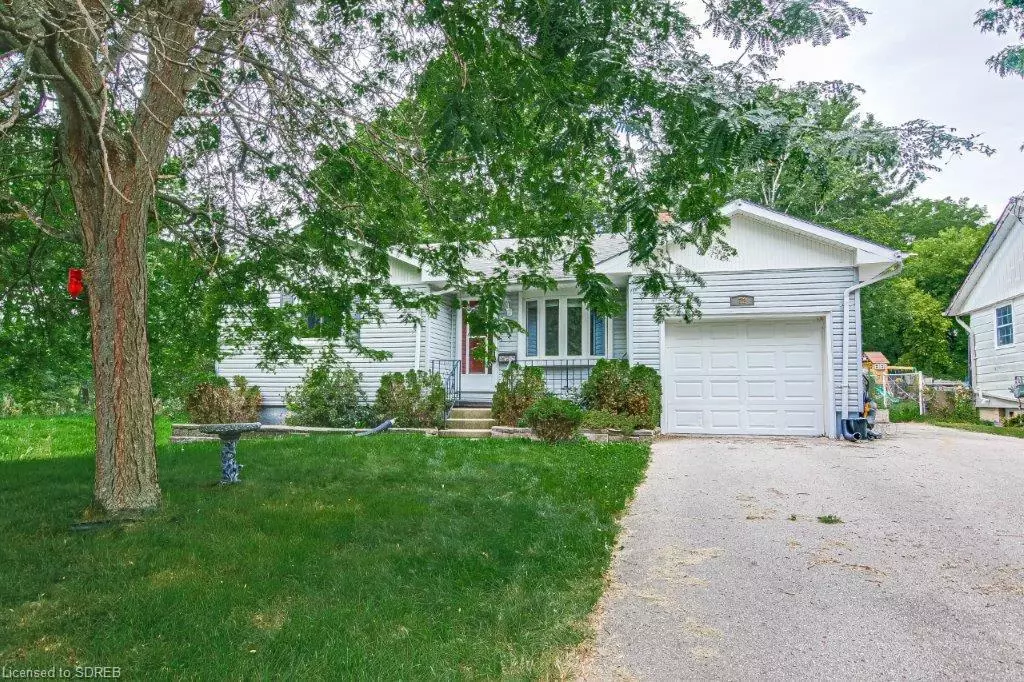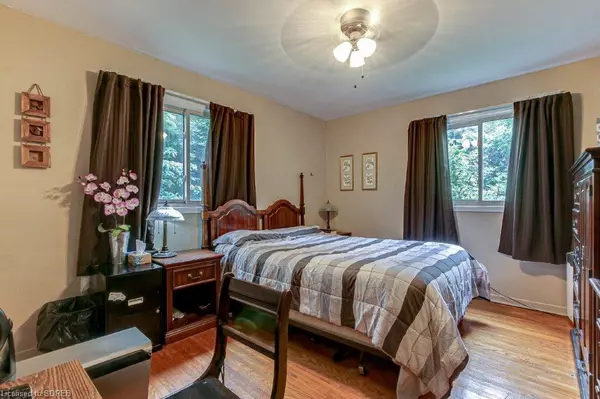$525,000
$549,900
4.5%For more information regarding the value of a property, please contact us for a free consultation.
72 Elm Street Simcoe, ON N3Y 3B6
3 Beds
1 Bath
915 SqFt
Key Details
Sold Price $525,000
Property Type Single Family Home
Sub Type Single Family Residence
Listing Status Sold
Purchase Type For Sale
Square Footage 915 sqft
Price per Sqft $573
MLS Listing ID 40367709
Sold Date 03/25/23
Style Bungalow
Bedrooms 3
Full Baths 1
Abv Grd Liv Area 1,318
Originating Board Simcoe
Year Built 1963
Annual Tax Amount $3,276
Property Sub-Type Single Family Residence
Property Description
Welcome to 72 Elm Street! This unique .32 acre fenced property offers you in town living with the feeling of living in the country. Located on the edge of town on a dead-end street, with a creek beside it and farmer's fields behind. Inside you will enjoy this well laid out bungalow with 3 bedrooms, bathroom, a good size living room as well as a welcoming 4 season sunroom all on the main floor. The basement offers a family room and a 14'x14' workshop with a side yard walk out. Attached one car garage. Enjoy the very spacious backyard offering a possible chicken coop and a shed. Come see how you can transform this property today.
Location
Province ON
County Norfolk
Area Town Of Simcoe
Zoning R2
Direction South on Norfolk St from Hwy 3, Right on Evergreen, Left on Elm. #72 on right.
Rooms
Other Rooms Shed(s)
Basement Separate Entrance, Full, Partially Finished
Kitchen 1
Interior
Interior Features Auto Garage Door Remote(s), Central Vacuum
Heating Forced Air, Natural Gas
Cooling Central Air
Fireplaces Number 1
Fireplaces Type Gas
Fireplace Yes
Window Features Window Coverings
Appliance Dryer, Refrigerator, Stove, Washer
Laundry In Basement
Exterior
Parking Features Attached Garage, Garage Door Opener, Asphalt
Garage Spaces 1.0
Waterfront Description River/Stream
Roof Type Shingle
Lot Frontage 61.0
Garage Yes
Building
Lot Description Urban, Rectangular, Open Spaces, Schools
Faces South on Norfolk St from Hwy 3, Right on Evergreen, Left on Elm. #72 on right.
Foundation Block
Sewer Sewer (Municipal)
Water Municipal
Architectural Style Bungalow
Structure Type Vinyl Siding
New Construction No
Schools
Elementary Schools St Joseph'S & West Lynn
High Schools Holy Trinity & Scs
Others
Senior Community false
Tax ID 502100033
Ownership Freehold/None
Read Less
Want to know what your home might be worth? Contact us for a FREE valuation!

Our team is ready to help you sell your home for the highest possible price ASAP
GET MORE INFORMATION





