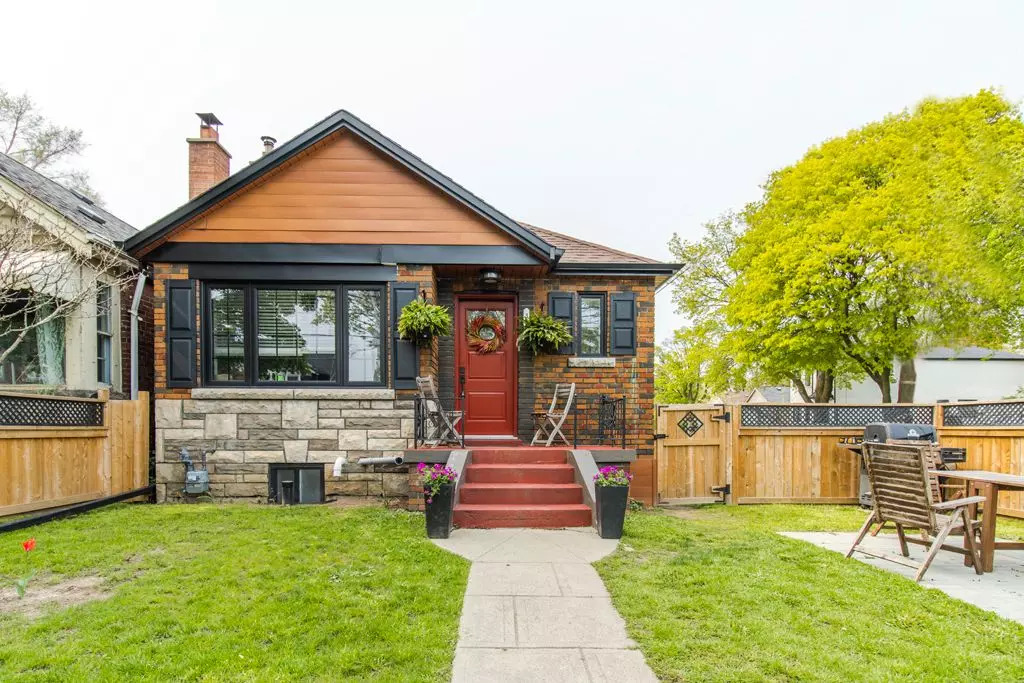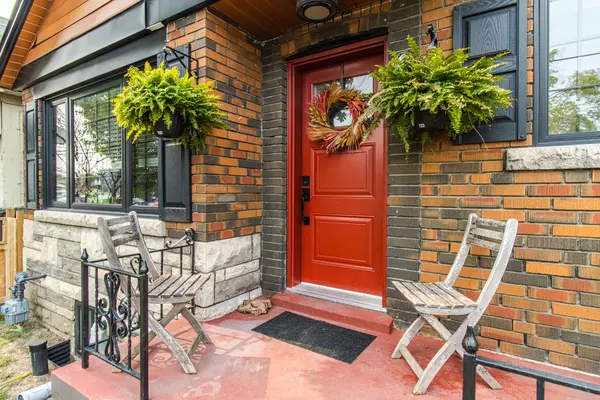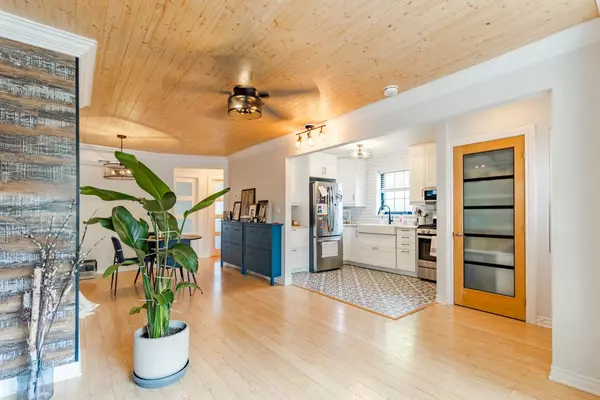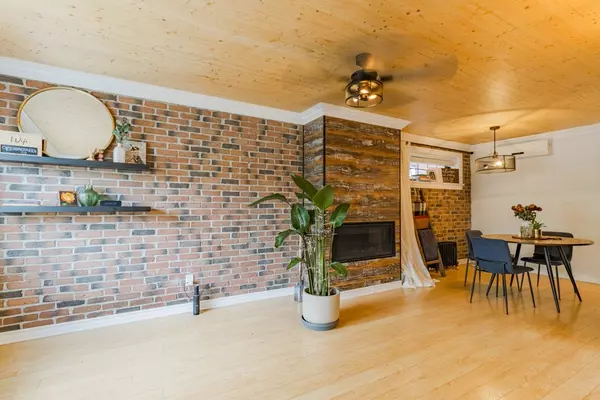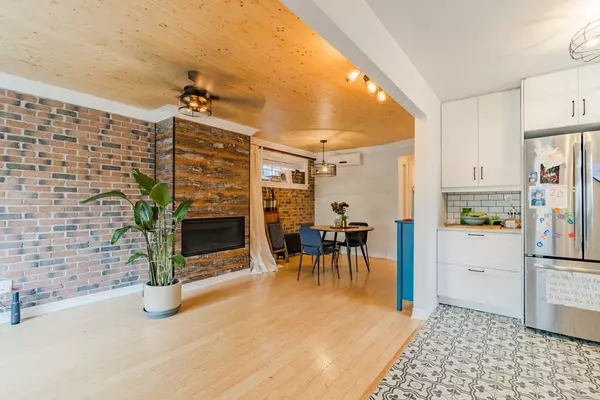$1,200,000
$999,900
20.0%For more information regarding the value of a property, please contact us for a free consultation.
328 O'Connor DR Toronto E03, ON M4J 2T9
3 Beds
2 Baths
Key Details
Sold Price $1,200,000
Property Type Single Family Home
Sub Type Detached
Listing Status Sold
Purchase Type For Sale
Subdivision East York
MLS Listing ID E5969980
Sold Date 07/24/23
Style Bungalow
Bedrooms 3
Annual Tax Amount $3,816
Tax Year 2022
Property Sub-Type Detached
Property Description
A great opportunity presents itself...This Fabulous Detached East York Bungalow has been completely transformed into a stylish & modern dream, perfect for those looking for additional income or perhaps multigenerational living. Keep your loved ones close but not too close! Two incredible suites both thoughtfully designed, have been extensively renovated back to the studs creating a comfortable and cozy lifestyle. Both offer open concept living, individual laundry, ductless AC units plus modern gas fireplaces enhancing that warm & inviting ambiance. The main floor unit boasts 2 light & bright bedrooms... the lower level has 1 very large bedroom that can also accommodate an office with multiple oversized windows allowing the sun to stream thru. Each unit can entertain outside in their own private spaces to enjoy summer BBQ's, gardening or just relaxing in the sun or a starlit evening! Detached garage (needs repairs) & private driveway is conveniently accessed off Lesmount Avenue.
Location
Province ON
County Toronto
Community East York
Area Toronto
Zoning Residential RD(f12;a370;d0.6)
Rooms
Family Room No
Basement Apartment, Finished with Walk-Out
Kitchen 2
Separate Den/Office 1
Interior
Cooling Wall Unit(s)
Exterior
Parking Features Private
Garage Spaces 1.0
Pool None
Lot Frontage 26.33
Lot Depth 125.0
Total Parking Spaces 1
Others
ParcelsYN No
Read Less
Want to know what your home might be worth? Contact us for a FREE valuation!

Our team is ready to help you sell your home for the highest possible price ASAP
GET MORE INFORMATION

