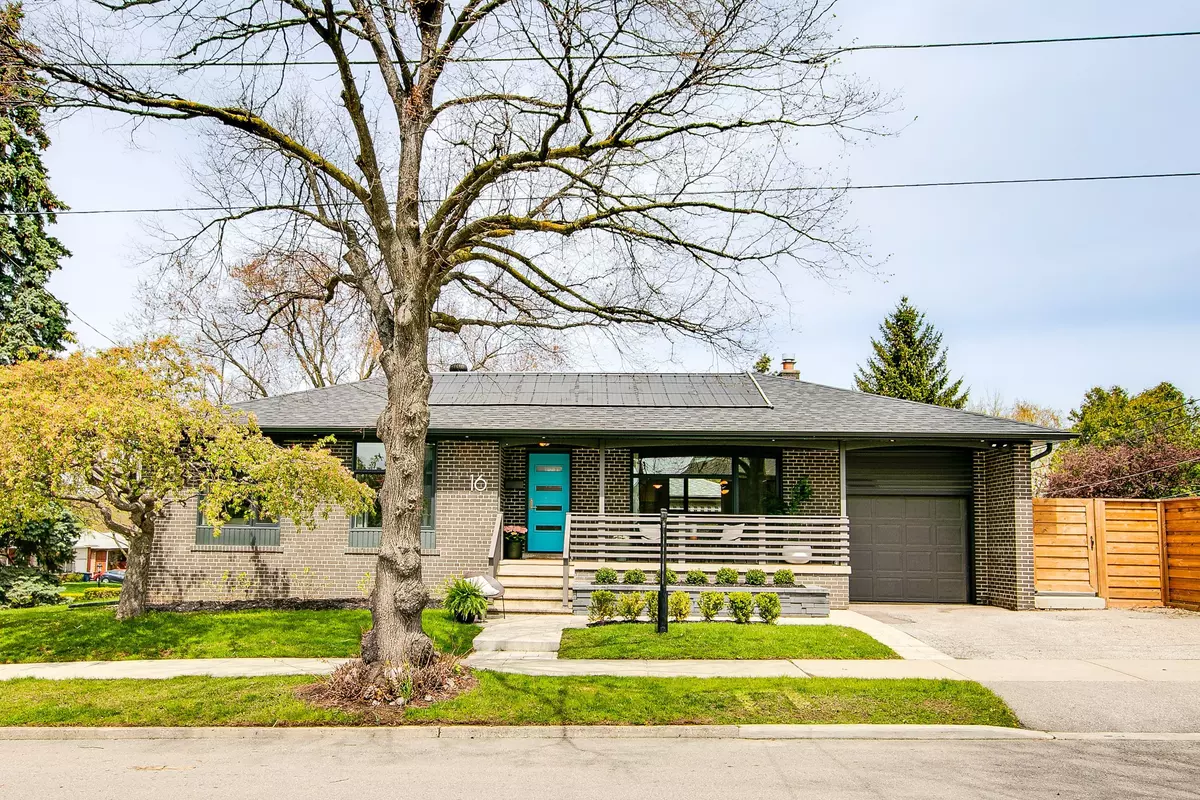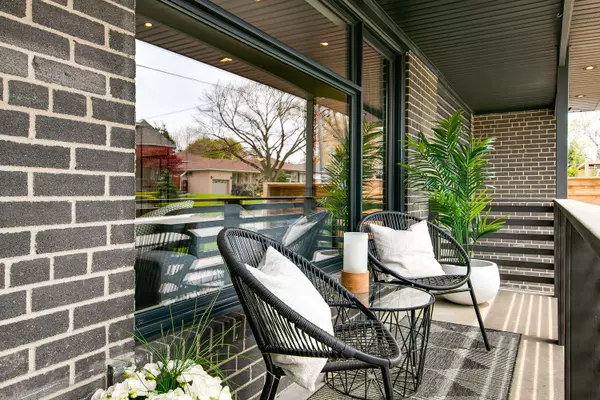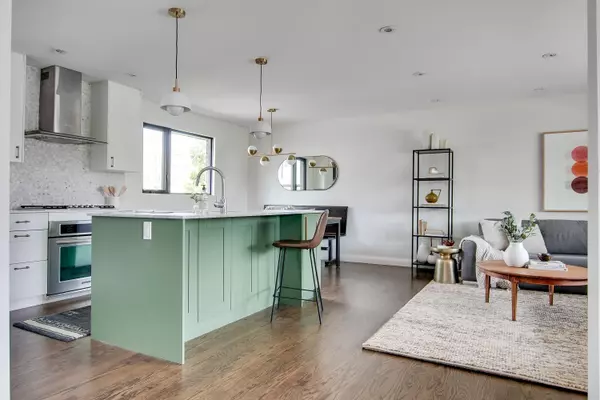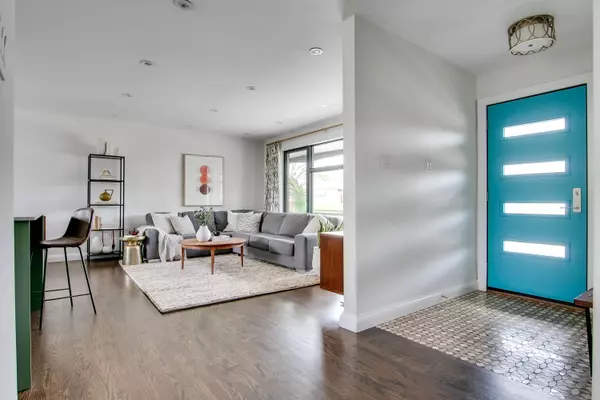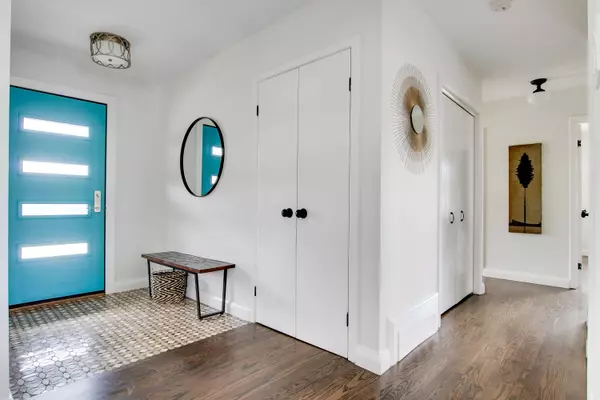$1,665,000
$1,489,000
11.8%For more information regarding the value of a property, please contact us for a free consultation.
16 Bloorlea CRES Toronto W08, ON M9B 1P3
4 Beds
2 Baths
Key Details
Sold Price $1,665,000
Property Type Single Family Home
Sub Type Detached
Listing Status Sold
Purchase Type For Sale
Subdivision Islington-City Centre West
MLS Listing ID W5972928
Sold Date 08/15/23
Style Bungalow
Bedrooms 4
Annual Tax Amount $5,030
Tax Year 2022
Property Sub-Type Detached
Property Description
Welcome to this stylish updated bungalow w/private, boutique-hotel-inspired oasis featuring a stunning pool, hot tub & covered patio area. This beautifully cared-for family home has oversized south & west-facing windows that usher tons of natural light. The renovated kitchen with marble-topped island is open to the spacious living & dining areas w/solid oak floors that stretch throughout the main floor. The Bright and airy finished basement doubles the living space with a 4th bedroom, 3pc bath, large walk-in closet, spacious family room & above-grade windows. Love entertaining? This is the perfect home for hosting fantastic gatherings with friends & family. Perched at the top of a quiet tree-lined crescent, yet close to every convenience this home is walkable to grocery stores, schools, coffee shops, and the best family & dog-friendly parks. You're only a few minutes to the Gardiner & the 401 or Kipling transit hub, including a 17-minute GO Train ride to downtown & 10 mins to airport.
Location
Province ON
County Toronto
Community Islington-City Centre West
Area Toronto
Rooms
Family Room No
Basement Finished, Separate Entrance
Kitchen 1
Separate Den/Office 1
Interior
Cooling Central Air
Exterior
Parking Features Private
Garage Spaces 1.0
Pool Inground
Lot Frontage 45.0
Lot Depth 127.75
Total Parking Spaces 3
Read Less
Want to know what your home might be worth? Contact us for a FREE valuation!

Our team is ready to help you sell your home for the highest possible price ASAP
GET MORE INFORMATION

