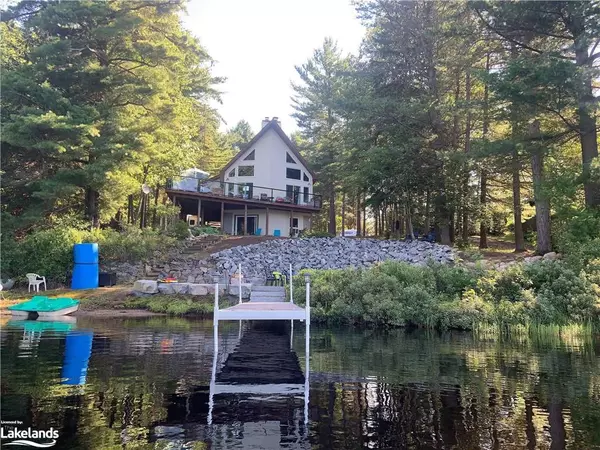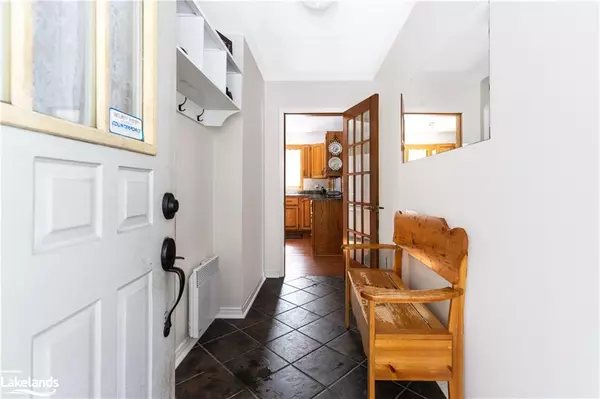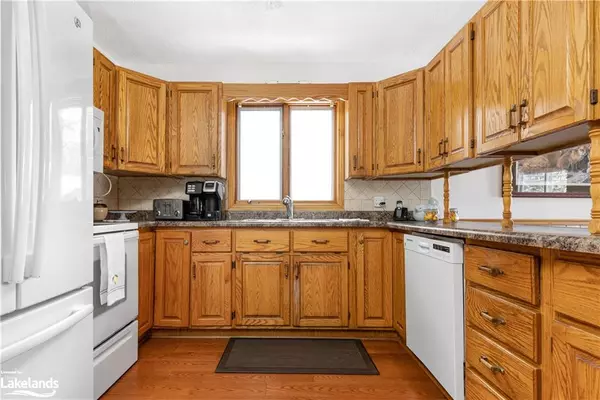$870,000
$949,900
8.4%For more information regarding the value of a property, please contact us for a free consultation.
35 Paisley Road Joly, ON P0A 1Z0
3 Beds
2 Baths
1,219 SqFt
Key Details
Sold Price $870,000
Property Type Single Family Home
Sub Type Single Family Residence
Listing Status Sold
Purchase Type For Sale
Square Footage 1,219 sqft
Price per Sqft $713
MLS Listing ID 40388881
Sold Date 04/27/23
Style 1.5 Storey
Bedrooms 3
Full Baths 2
Abv Grd Liv Area 1,637
Originating Board The Lakelands
Year Built 1989
Annual Tax Amount $5,176
Property Description
Exceptional views on Otter Lake. This very spacious year round 3 bedroom, 2 bathroom home or cottage offers peace and tranquility on 2.3 Acres. Located just minutes from downtown Sundridge where you can find all of your shopping needs. This Viceroy style allows for amazing views from both the large cozy living room that includes a wood fireplace insert to the loft upstairs. Here is where you will find the primary bedroom with the second 4 pcs bathroom. Head downstairs to the newly renovated recreational room. This space offers another fireplace with insert and lots of extra room for both family and future guests and has large windows and a walk out to your 141 feet of water front. A brand new area has been designed to help you enjoy evening campfires. The Western exposure, easy shallow entry to the water and a 24 foot docking system make this the place you and your family are going to want to hang out. Otter Lake has only 7 cottages on it and consists of mostly crown land.
Location
Province ON
County Parry Sound
Area Joly
Zoning SR
Direction Hwy 11 to Sundridge Hwy 124. Follow Hwy 124 to Union Street turn right and then left at Forest Lake Road. Follow this for a bit to Paisley Rd. SOP # 35.
Rooms
Basement Walk-Out Access, Full, Partially Finished
Kitchen 1
Interior
Interior Features Central Vacuum Roughed-in, Separate Heating Controls, Work Bench
Heating Airtight Stove, Electric, Wood
Cooling None
Fireplaces Number 2
Fireplaces Type Wood Burning
Fireplace Yes
Window Features Window Coverings
Appliance Water Heater Owned, Water Softener, Built-in Microwave, Dishwasher, Dryer, Hot Water Tank Owned, Refrigerator, Satellite Dish, Stove, Washer
Laundry Main Level
Exterior
Utilities Available Cell Service, Electricity Connected
Waterfront Description Lake, West, Beach Front
Roof Type Metal
Lot Frontage 141.0
Lot Depth 623.0
Garage No
Building
Lot Description Rural, Schools, Shopping Nearby, Trails
Faces Hwy 11 to Sundridge Hwy 124. Follow Hwy 124 to Union Street turn right and then left at Forest Lake Road. Follow this for a bit to Paisley Rd. SOP # 35.
Foundation Concrete Block
Sewer Septic Tank
Water Drilled Well
Architectural Style 1.5 Storey
Structure Type Aluminum Siding
New Construction No
Others
Senior Community false
Tax ID 520650033
Ownership Freehold/None
Read Less
Want to know what your home might be worth? Contact us for a FREE valuation!

Our team is ready to help you sell your home for the highest possible price ASAP

GET MORE INFORMATION





