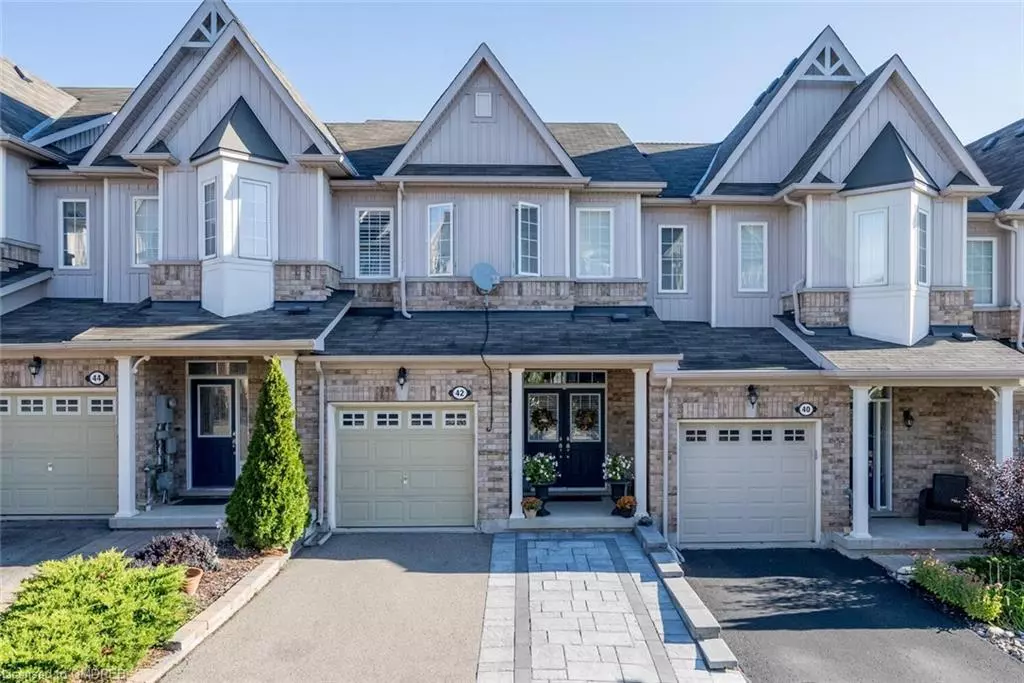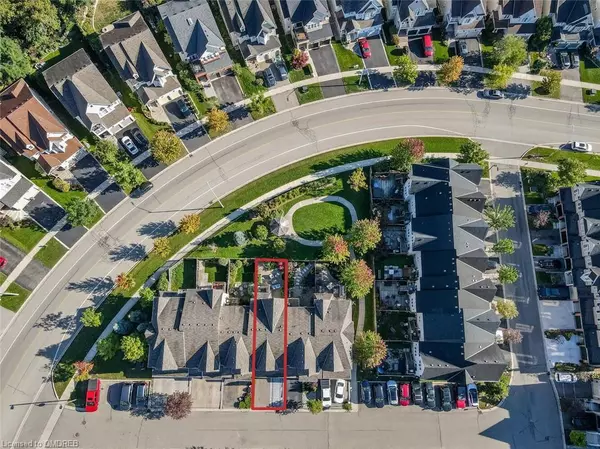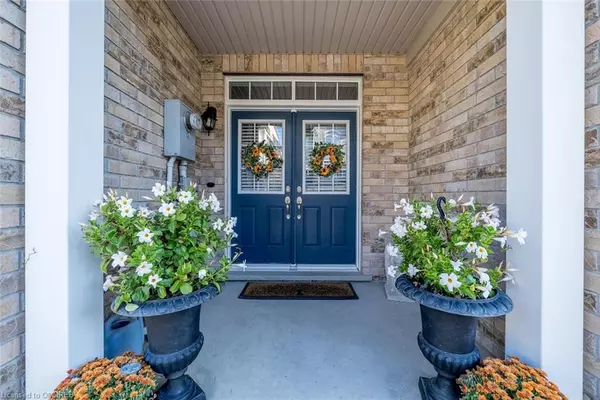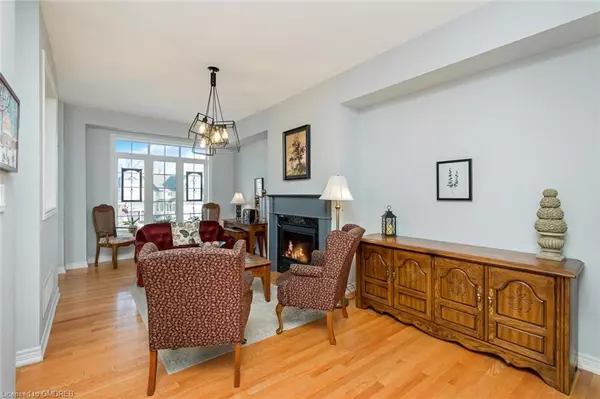$880,000
$874,900
0.6%For more information regarding the value of a property, please contact us for a free consultation.
42 Sutcliff Lane Georgetown, ON L7G 0C2
4 Beds
3 Baths
1,532 SqFt
Key Details
Sold Price $880,000
Property Type Townhouse
Sub Type Row/Townhouse
Listing Status Sold
Purchase Type For Sale
Square Footage 1,532 sqft
Price per Sqft $574
MLS Listing ID 40376186
Sold Date 02/24/23
Style Two Story
Bedrooms 4
Full Baths 2
Half Baths 1
Abv Grd Liv Area 1,532
Originating Board Oakville
Annual Tax Amount $3,985
Property Description
This is a beauty in a much-desired neighbourhood, located in a Superior Location on this street! With level walk in you’ll enjoy ease of access to this immaculate home. A spacious and sun filled foyer welcomes you into the open concept main level living room with nine-foot ceilings, hardwood floors, gas fireplace and gorgeous windows that invite in natural sunlight and look over the landscaped backyard, plus a treed parkette. No homes behind! A custom designed kitchen that offers ease to entertain, opens to the living room and walks out to an entertainment sized deck. There are three generous sized bedrooms enhanced with oversized windows, hardwood flooring, a primary bedroom with double door entry and ensuite, all on the upper level. The bright lower level with walkout is fully finished with hardwood flooring, a 4th bedroom, laundry room, super large storage area plus a recreation room with walk out to the private backyard. Neutral and contemporary décor with attention to detail make pride of ownership evident throughout this home. Situated close to trails, the “GO”, the artisan hamlet of Glen Williams and shopping. This is a move in ready home! Bonus: 2 car parking and interior access to the garage.
Location
Province ON
County Halton
Area 3 - Halton Hills
Zoning MDR2
Direction Mountainview Rd N/Meadowglen Blvd
Rooms
Basement Walk-Out Access, Full, Finished
Kitchen 1
Interior
Interior Features Central Vacuum Roughed-in
Heating Forced Air, Natural Gas
Cooling Central Air
Fireplace No
Window Features Window Coverings
Appliance Dishwasher, Dryer, Microwave, Refrigerator, Stove, Washer
Laundry Lower Level
Exterior
Parking Features Attached Garage
Garage Spaces 1.0
Roof Type Asphalt Shing
Lot Frontage 19.59
Lot Depth 94.16
Garage Yes
Building
Lot Description Urban, Rectangular, Landscaped, Park, Playground Nearby, Shopping Nearby
Faces Mountainview Rd N/Meadowglen Blvd
Sewer Sewer (Municipal)
Water Municipal-Metered
Architectural Style Two Story
Structure Type Brick, Vinyl Siding
New Construction No
Others
Senior Community false
Tax ID 250370686
Ownership Freehold/None
Read Less
Want to know what your home might be worth? Contact us for a FREE valuation!

Our team is ready to help you sell your home for the highest possible price ASAP

GET MORE INFORMATION





