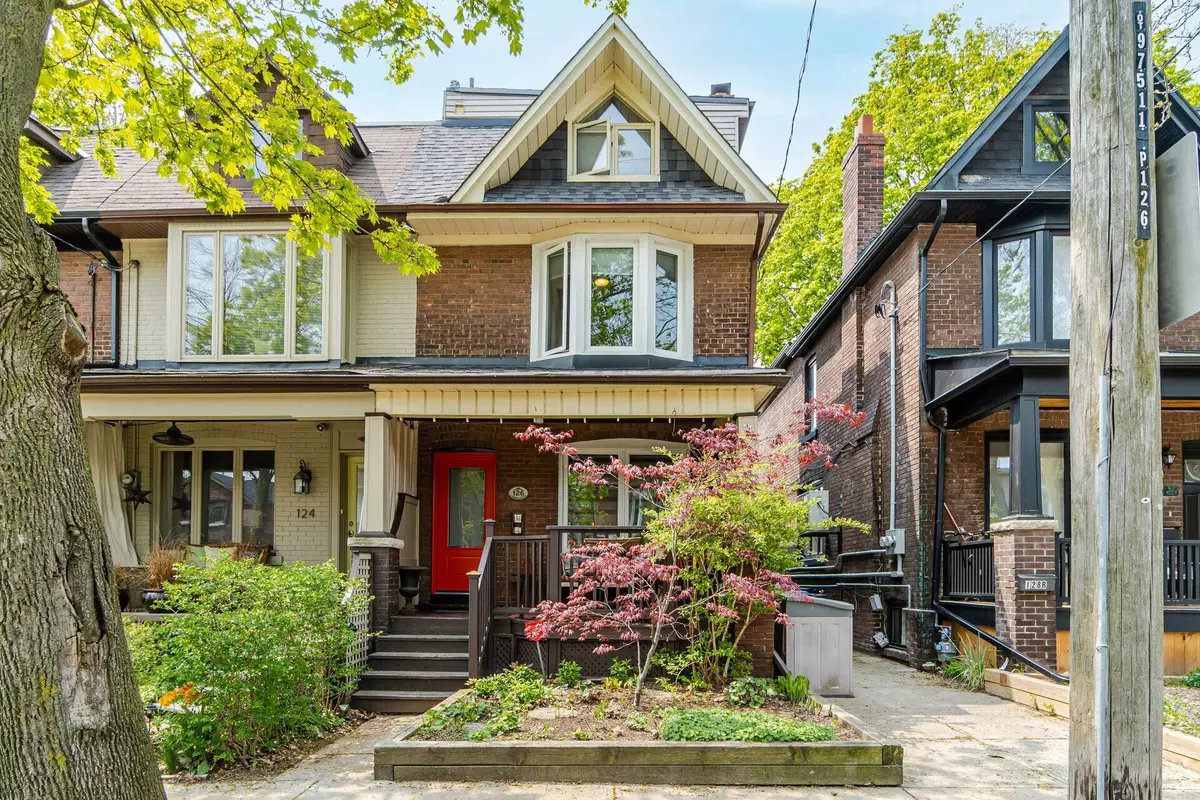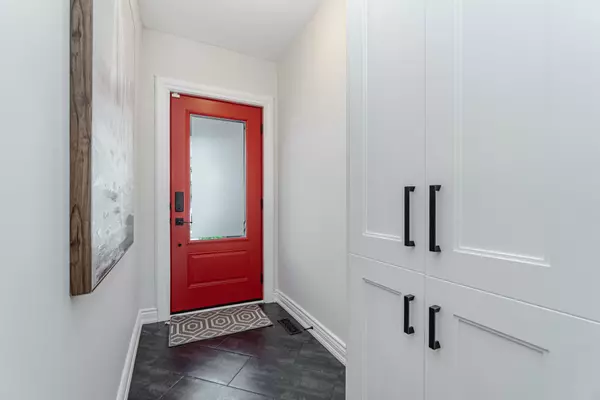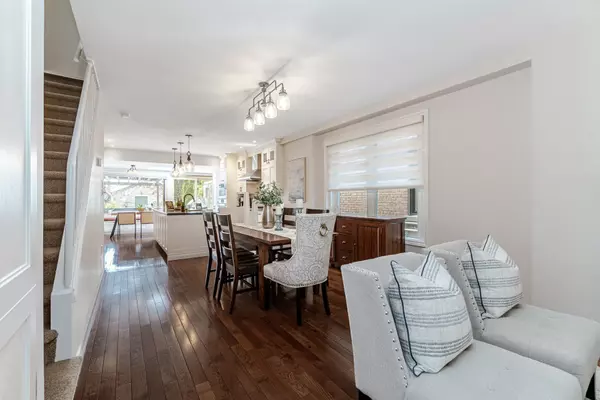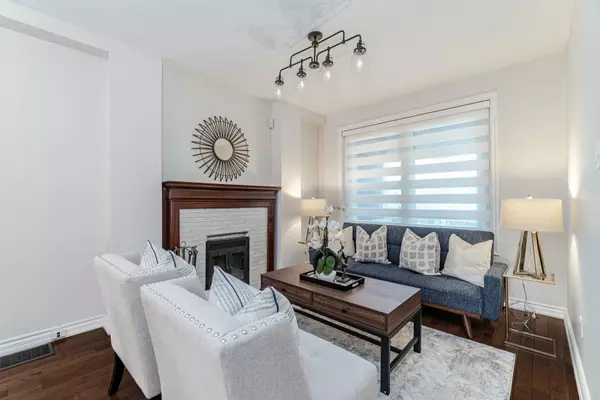$1,703,000
$1,399,000
21.7%For more information regarding the value of a property, please contact us for a free consultation.
126 Langford AVE Toronto E03, ON M4J 3E3
3 Beds
3 Baths
Key Details
Sold Price $1,703,000
Property Type Multi-Family
Sub Type Semi-Detached
Listing Status Sold
Purchase Type For Sale
Approx. Sqft 1500-2000
Subdivision Danforth
MLS Listing ID E5968920
Sold Date 06/16/23
Style 3-Storey
Bedrooms 3
Annual Tax Amount $5,674
Tax Year 2022
Property Sub-Type Semi-Detached
Property Description
You're going to Long for Langford! Welcome to this sun-filled, three storey, three bedroom all brick home with over 2000 sq' of living space. The main floor offers a beautiful open concept with a cozy living area featuring a custom brick fireplace, dining and stunning renovated kitchen with a centre island, loads of cabinet space, quality appliances, quartz counters and a perfectly placed skylight overlooking the built-in banquet making it a perfect spot for those morning coffees. The second floor is where you'll find two large bedrooms with designer closets, and a large, sunny, custom four piece spa-like bath. Make your way to the private third floor primary with ample closet space and three piece ensuite. Fully finished lower level with lots of natural sunlight. And last but not least, The backyard. Fully landscaped with perennial gardens, large two-tiered decking with a covered pergola and granite water feature.
Location
Province ON
County Toronto
Community Danforth
Area Toronto
Zoning Res
Rooms
Family Room No
Basement Finished
Kitchen 1
Interior
Cooling Central Air
Exterior
Parking Features Lane
Garage Spaces 1.0
Pool None
Lot Frontage 20.0
Lot Depth 119.0
Total Parking Spaces 1
Others
Senior Community Yes
Read Less
Want to know what your home might be worth? Contact us for a FREE valuation!

Our team is ready to help you sell your home for the highest possible price ASAP
GET MORE INFORMATION





