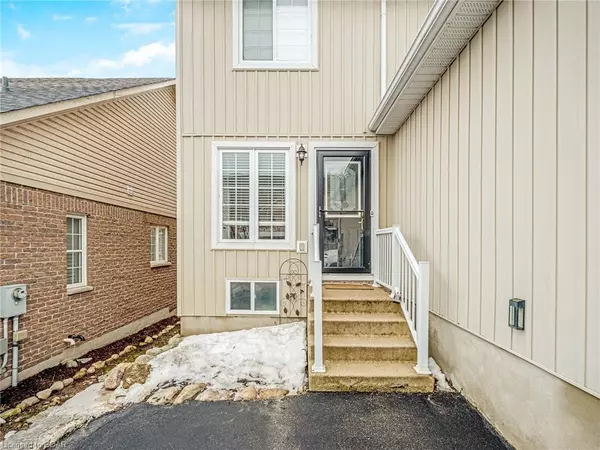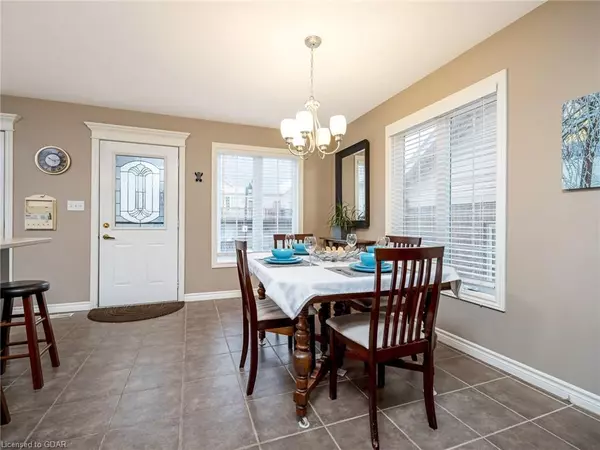$713,000
$745,000
4.3%For more information regarding the value of a property, please contact us for a free consultation.
462 Isaac Lane Rockwood, ON N0B 2K0
3 Beds
3 Baths
1,470 SqFt
Key Details
Sold Price $713,000
Property Type Townhouse
Sub Type Row/Townhouse
Listing Status Sold
Purchase Type For Sale
Square Footage 1,470 sqft
Price per Sqft $485
MLS Listing ID 40374292
Sold Date 03/27/23
Style Two Story
Bedrooms 3
Full Baths 2
Half Baths 1
HOA Fees $104/mo
HOA Y/N Yes
Abv Grd Liv Area 1,683
Originating Board Guelph & District
Year Built 2005
Annual Tax Amount $3,135
Property Description
What a wonderful opportunity to finally own a Freehold home in the desirable town of Rockwood, ON! Welcome to 462 Issac Lane, a beautiful end Townhouse that’s much bigger than it looks from the road. Outside we start with a single-car garage plus parking for two and a fenced backyard with a gate leading to a pathway into town or the Go-Bus Route. Only five minutes walk into town with Shopping, Parks, Library and the famous Rockwood Conservation area! Inside, this 3 Bedroom, 3 Bathroom house has been well cared for with tons of natural light because of the additional side windows. You enter into an open-concept Dining room and Kitchen with solid wood cabinets and gas oven. The main floor then flows perfectly to a large living room, two-piece Bath and an elevated private patio to enjoy the view and a cocktail as the sun sets after dinner. Upstairs you'll find a large primary bedroom with walk-in closet and ensuite bath plus two additional bedrooms and a 4 Piece Bath to share. Partially finished basement with roughed-in bathroom, waiting for your final touches, includes laundry area, and walk out to the backyard. The $104 common element monthly fee covers street snow removal and long-term maintenance of the private road. This home has everything you need at a reasonable price! So whether you are a first-time buyer, upsizing or downsizing, this is a perfect place to call home! Call me for a private viewing today!
Location
Province ON
County Wellington
Area Guelph/Eramosa
Zoning Residential Mixed Use 2
Direction Hwy 7 to Ridge Road. Turn Left on Jolliffe Ave and Left on Issac Lane PVT.
Rooms
Basement Full, Partially Finished
Kitchen 1
Interior
Interior Features Ceiling Fan(s), Central Vacuum Roughed-in
Heating Forced Air, Natural Gas
Cooling None
Fireplaces Number 2
Fireplaces Type Electric
Fireplace Yes
Window Features Window Coverings
Appliance Water Heater, Water Softener, Built-in Microwave, Dishwasher, Dryer, Freezer, Gas Oven/Range, Refrigerator, Washer
Laundry In Basement
Exterior
Garage Attached Garage
Garage Spaces 1.0
Waterfront No
Roof Type Asphalt Shing
Porch Open
Lot Frontage 27.0
Lot Depth 87.0
Garage Yes
Building
Lot Description Urban, Rectangular, Campground, Dog Park, Library, Park, Place of Worship, Rec./Community Centre, Schools
Faces Hwy 7 to Ridge Road. Turn Left on Jolliffe Ave and Left on Issac Lane PVT.
Foundation Concrete Perimeter
Sewer Sewer (Municipal)
Water Municipal-Metered
Architectural Style Two Story
Structure Type Vinyl Siding
New Construction No
Schools
Elementary Schools Harris Mills Public School; Rockwood Centennial; Sacred Heart Catholic School
High Schools John F. Ross Ss; St. James Css
Others
HOA Fee Include C.A.M.,Common Elements,Property Management Fees,Snow Removal
Senior Community false
Tax ID 711680647
Ownership Freehold/None
Read Less
Want to know what your home might be worth? Contact us for a FREE valuation!

Our team is ready to help you sell your home for the highest possible price ASAP

GET MORE INFORMATION





