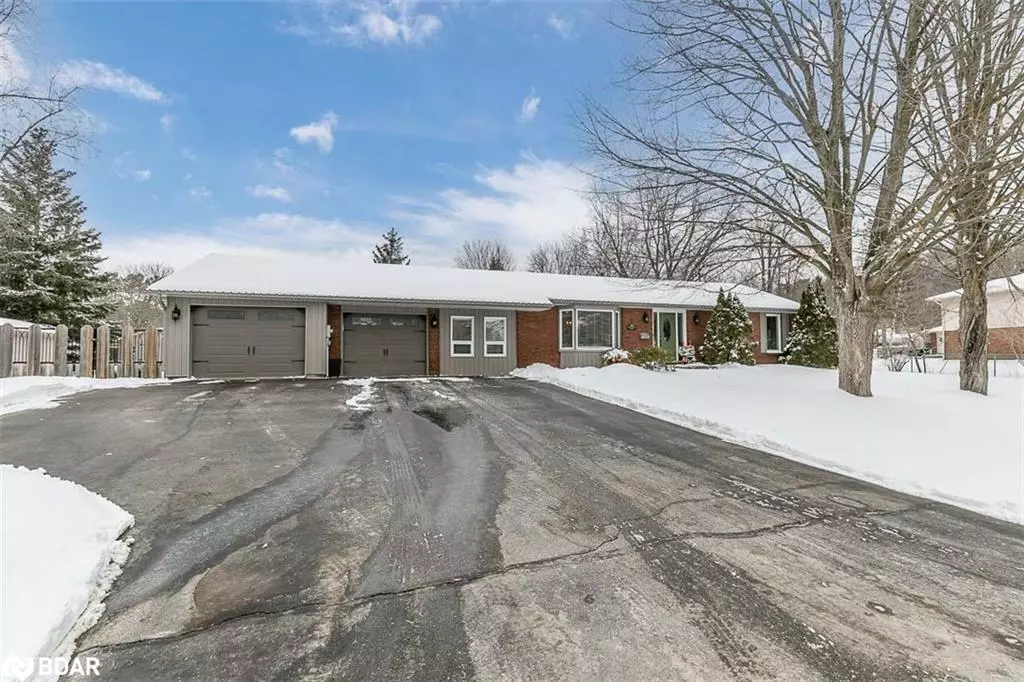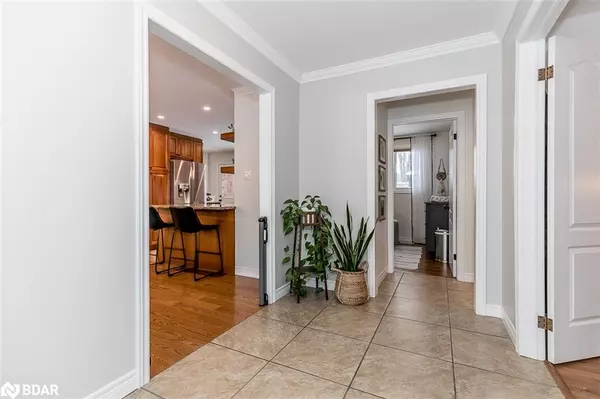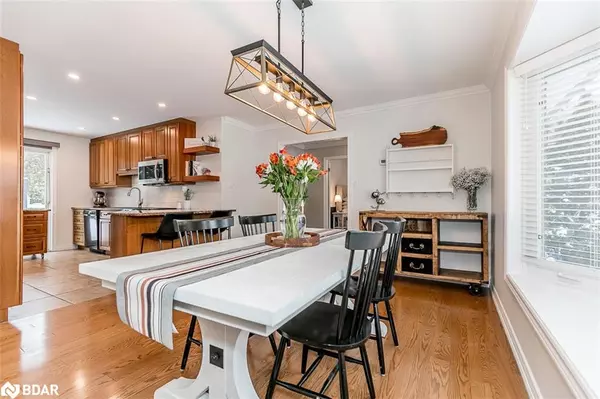$960,000
$989,000
2.9%For more information regarding the value of a property, please contact us for a free consultation.
34 Cedar Creek Road Midhurst, ON L9X 0P5
3 Beds
2 Baths
1,738 SqFt
Key Details
Sold Price $960,000
Property Type Single Family Home
Sub Type Single Family Residence
Listing Status Sold
Purchase Type For Sale
Square Footage 1,738 sqft
Price per Sqft $552
MLS Listing ID 40381123
Sold Date 03/06/23
Style Bungalow
Bedrooms 3
Full Baths 1
Half Baths 1
Abv Grd Liv Area 2,266
Originating Board Barrie
Annual Tax Amount $2,948
Property Description
This is your chance to buy in Midhurst! Welcome to this extensively renovated 3 bedroom bungalow in the heart of Midhurst. This home is perfect for a young family or down-sizers. Please see attachment for full list of improvements such as: open concept main living area w/recessed lighting, crown molding, updated kitchen and baths, custom closets and blinds, new flooring all bedrooms, new electrical panel, awesome updated Mudroom/Laundry room w/built-ins, and more! Driveway parks 8 vehicles + the oversize double garage for 2 more. A fenced back yard, salt water pool, garden sheds, newer decking and patios for summer fun. If you have been trying to get into Midhurst you must come and see this property.
Location
Province ON
County Simcoe County
Area Springwater
Zoning R1
Direction ST VINCENT STREET NORTH TO CEDAR CREEK RD
Rooms
Other Rooms Gazebo, Shed(s)
Basement Partial, Finished
Kitchen 1
Interior
Interior Features High Speed Internet, Auto Garage Door Remote(s), Ceiling Fan(s)
Heating Fireplace(s), Forced Air, Natural Gas
Cooling Central Air
Fireplaces Type Electric
Fireplace Yes
Window Features Skylight(s)
Appliance Dishwasher, Dryer, Microwave, Refrigerator, Stove, Washer
Laundry Main Level
Exterior
Exterior Feature Landscaped, Lawn Sprinkler System, Privacy, Storage Buildings
Parking Features Attached Garage, Garage Door Opener, Asphalt, Inside Entry
Garage Spaces 2.0
Pool Above Ground, Salt Water
Utilities Available Cell Service, Natural Gas Connected, Street Lights
Roof Type Asphalt Shing
Porch Deck, Patio
Lot Frontage 150.0
Lot Depth 99.97
Garage Yes
Building
Lot Description Urban, Near Golf Course, Hospital, Library, Public Transit, Rec./Community Centre, Schools, Skiing
Faces ST VINCENT STREET NORTH TO CEDAR CREEK RD
Foundation Concrete Block
Sewer Septic Tank
Water Municipal
Architectural Style Bungalow
Structure Type Board & Batten Siding, Brick
New Construction No
Others
Senior Community false
Tax ID 589740021
Ownership Freehold/None
Read Less
Want to know what your home might be worth? Contact us for a FREE valuation!

Our team is ready to help you sell your home for the highest possible price ASAP
GET MORE INFORMATION





