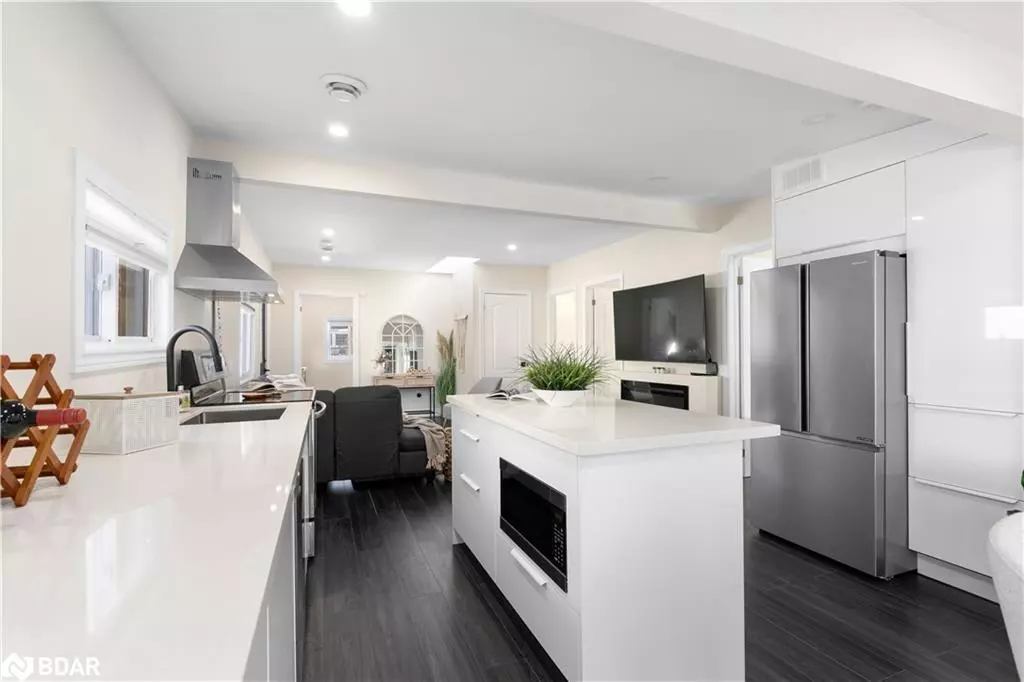$710,000
$709,900
For more information regarding the value of a property, please contact us for a free consultation.
1124 Stoney Point Road Innisfil, ON L0L 1W0
4 Beds
3 Baths
1,009 SqFt
Key Details
Sold Price $710,000
Property Type Single Family Home
Sub Type Single Family Residence
Listing Status Sold
Purchase Type For Sale
Square Footage 1,009 sqft
Price per Sqft $703
MLS Listing ID 40386826
Sold Date 03/15/23
Style Bungalow
Bedrooms 4
Full Baths 2
Half Baths 1
Abv Grd Liv Area 1,009
Originating Board Barrie
Year Built 1947
Annual Tax Amount $2,592
Property Sub-Type Single Family Residence
Property Description
Completely renovated from top to bottom within the last 2 years with deeded access to private beach and boat launch! Updates include windows, roof, furnace, A/C, on demand water heater, water purification system, 200amp Panel, new flooring, trim, doors, paint, all new bathrooms with glassed-in showers and stunning bright white Scandinavian style kitchen with quartz counters and S/S appliances. Approved Plans for attached 1-car garage for additional storage. Located on a quiet dead-end road and close to shopping, restaurants schools, private playground, parks, and quick easy access to HWY 400.
Location
Province ON
County Simcoe County
Area Innisfil
Zoning SR1
Direction Killarney Beach Rd / Harbour St / Stoney Point Rd
Rooms
Basement Crawl Space, Unfinished
Kitchen 1
Interior
Interior Features Built-In Appliances
Heating Forced Air, Natural Gas
Cooling Central Air
Fireplaces Number 1
Fireplaces Type Electric
Fireplace Yes
Window Features Window Coverings
Appliance Water Purifier, Built-in Microwave, Dishwasher, Dryer, Range Hood, Refrigerator, Stove, Washer
Laundry In-Suite, Main Level
Exterior
Waterfront Description Lake, South, Waterfront-Access Deeded, Lake Privileges
View Y/N true
View Lake, Marina
Roof Type Asphalt Shing
Lot Frontage 50.0
Lot Depth 98.11
Garage No
Building
Lot Description Urban, Rectangular, Ample Parking, Beach, Cul-De-Sac, Near Golf Course, Highway Access, Major Highway, Marina, Park, Quiet Area, Rec./Community Centre, Schools
Faces Killarney Beach Rd / Harbour St / Stoney Point Rd
Foundation Concrete Block
Sewer Sewer (Municipal)
Water Drilled Well
Architectural Style Bungalow
Structure Type Vinyl Siding
New Construction No
Others
Senior Community false
Tax ID 580550051
Ownership Freehold/None
Read Less
Want to know what your home might be worth? Contact us for a FREE valuation!

Our team is ready to help you sell your home for the highest possible price ASAP
GET MORE INFORMATION





