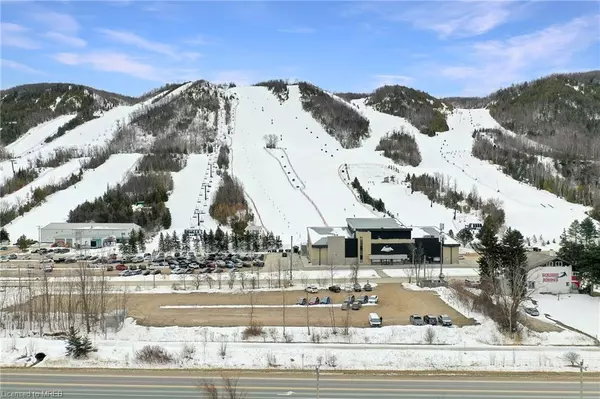$749,000
$749,000
For more information regarding the value of a property, please contact us for a free consultation.
113 Rosie St Street The Blue Mountains, ON N0H 1J0
3 Beds
3 Baths
1,609 SqFt
Key Details
Sold Price $749,000
Property Type Townhouse
Sub Type Row/Townhouse
Listing Status Sold
Purchase Type For Sale
Square Footage 1,609 sqft
Price per Sqft $465
MLS Listing ID 40384754
Sold Date 03/24/23
Style Two Story
Bedrooms 3
Full Baths 2
Half Baths 1
HOA Fees $86/mo
HOA Y/N Yes
Abv Grd Liv Area 1,609
Originating Board Mississauga
Annual Tax Amount $3,004
Property Description
Stunning, newly built 3 bedrooms, 2.5 bath modern townhome. Built in 2020 approx. 2300 sq ft gleaming hardwood flooring throughout! This sunlit, open concept home is in the heart of the picturesque Blue Mountains.
Located on a quiet, private street overlooking the Georgian Peaks private ski club and just a short stroll to the gorgeous sandy beaches and/or the ski hills.
A welcoming and expansive entry will lead you into the sunny open concept kitchen/living area. This roomy eat-in kitchen boasts SS appliances, ceramic backsplash, pot lighting, breakfast bar, and a walk-out to the generous sized deck overlooking a luscious private backyard and greenspace. Privacy plus!
Get comfy in the spacious living area while enjoying the cozy fireplace, ready to greet you after your frosty day on the ski hills. This living area is a perfect space to unwind with a nightcap on those brisk winter evenings or simply admire the tranquil summer sunsets from your exclusive backyard.
The upper level leads to 3 roomy bedrooms overlooking the beautiful scenic hills! Primary bedroom offers loads of room, an upgraded ensuite bath with a contemporary glass shower and a spacious walk-in closet. Two ample sized bedrooms, main 4 pc bath. Upper floor laundry for your convenience.
An extensive sized lower level awaits your recreation room ideas and finishing touches! Professionally painted throughout in the latest neutral tones and direct entry from the garage. Low maintenance fees include annual road maintenance.
This home shows immaculate 10+! Whether you are looking to live in this 4-season playground or use this home as an investment property you won’t be disappointed! Call today to schedule your personal viewing!
Location
Province ON
County Grey
Area Blue Mountains
Zoning R2
Direction Hwy 26 to Delphi Lane across from Georgian Peaks to Rosie # 113
Rooms
Basement Full, Unfinished
Kitchen 1
Interior
Interior Features None
Heating Forced Air
Cooling Central Air
Fireplace No
Window Features Window Coverings
Appliance Dishwasher, Dryer, Microwave, Refrigerator, Stove, Washer
Laundry Laundry Room, Upper Level
Exterior
Exterior Feature Backs on Greenbelt, Deeded Water Access, Landscaped, Recreational Area, Seasonal Living, Year Round Living
Parking Features Attached Garage, Garage Door Opener, Asphalt
Garage Spaces 1.0
Pool None
Utilities Available Cell Service, Electricity Connected, Garbage/Sanitary Collection, High Speed Internet Avail, Natural Gas Connected, Street Lights
Waterfront Description Lake Privileges
View Y/N true
View Forest, Hills
Roof Type Asphalt Shing
Porch Deck, Porch
Lot Frontage 30.15
Lot Depth 92.52
Garage Yes
Building
Lot Description Urban, Rectangular, Beach, Near Golf Course, Landscaped, Major Highway, Park, Quiet Area, Ravine, Shopping Nearby, Skiing, Trails
Faces Hwy 26 to Delphi Lane across from Georgian Peaks to Rosie # 113
Foundation Concrete Perimeter
Sewer Sewer (Municipal)
Water Municipal
Architectural Style Two Story
Structure Type Stone, Vinyl Siding
New Construction No
Others
HOA Fee Include Road Maintenance
Senior Community false
Tax ID 379100007
Ownership Freehold/None
Read Less
Want to know what your home might be worth? Contact us for a FREE valuation!

Our team is ready to help you sell your home for the highest possible price ASAP

GET MORE INFORMATION





