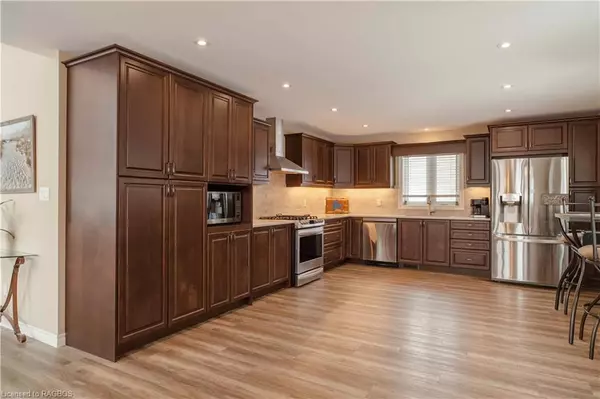$935,000
$949,900
1.6%For more information regarding the value of a property, please contact us for a free consultation.
55 Fedy Drive Sauble Beach, ON N0H 2G0
5 Beds
3 Baths
1,560 SqFt
Key Details
Sold Price $935,000
Property Type Single Family Home
Sub Type Single Family Residence
Listing Status Sold
Purchase Type For Sale
Square Footage 1,560 sqft
Price per Sqft $599
MLS Listing ID 40392433
Sold Date 03/31/23
Style Bungalow
Bedrooms 5
Full Baths 3
Abv Grd Liv Area 2,938
Originating Board Grey Bruce Owen Sound
Year Built 2020
Annual Tax Amount $4,092
Property Sub-Type Single Family Residence
Property Description
Beautiful custom build completed Spring 2020 within walking distance to Sauble Beach! This bright, spacious home has almost 3000 sq ft of finished living space on a very private landscaped lot. Huge open concept kitchen boasts custom cabinetry, built in pantry, stainless appliances. Quartz counters and stone backsplash, perfect for those large family gatherings. Oversized windows and vaulted ceiling in the livingroom provide lots of natural light from the southern exposure. The newly finished walkout bsmt (2022) has 3 spacious bedrooms (one being used as a den), huge rec room and two walkouts to private patios. A full bathroom and alternative laundry area complete the space. Entertain on the expansive front deck with two separate lounging areas or indulge in the privacy screened hot tub to add a touch of the spa to your backyard. S'mores by the firepit will warm you up on those cooler nights. The fully fenced yard is perfect for your 4 legged family members and an oversized double car garage has plenty of space to store your toys! The newly built 12 x 8 ft shed provides additional space for your gardening needs. Enjoy the extensively landscaped 0.6 acre lot and all the privacy it has to offer. An entertainers dream and the perfect spot to come home and relax after a busy work day!
Location
Province ON
County Bruce
Area 6 - South Bruce Peninsula
Zoning R3
Direction BRUCE COUNTY RD 8 TO D-LINE TO FEDY DRIVE
Rooms
Other Rooms Shed(s)
Basement Full, Finished
Kitchen 1
Interior
Interior Features High Speed Internet, Air Exchanger, Auto Garage Door Remote(s), In-law Capability, Water Treatment
Heating Forced Air, Natural Gas, Radiant Floor
Cooling Central Air
Fireplace No
Window Features Window Coverings
Appliance Water Heater Owned, Water Softener, Dishwasher, Dryer, Gas Oven/Range, Hot Water Tank Owned, Microwave, Refrigerator, Washer
Laundry Upper Level
Exterior
Exterior Feature Landscape Lighting, Landscaped, Privacy, Year Round Living
Parking Features Detached Garage, Garage Door Opener
Garage Spaces 2.0
Fence Full
Pool None
Utilities Available Cable Available, Fibre Optics, Garbage/Sanitary Collection, Natural Gas Connected, Recycling Pickup, Phone Available
View Y/N true
View Trees/Woods
Roof Type Asphalt Shing
Porch Deck, Patio
Lot Frontage 97.82
Lot Depth 269.61
Garage Yes
Building
Lot Description Urban, Beach, Campground, Dog Park, Landscaped, Library, Quiet Area, Rec./Community Centre, School Bus Route, Schools, Shopping Nearby, Trails
Faces BRUCE COUNTY RD 8 TO D-LINE TO FEDY DRIVE
Foundation Concrete Perimeter
Sewer Septic Tank
Water Municipal
Architectural Style Bungalow
Structure Type Stone, Vinyl Siding
New Construction No
Others
Senior Community false
Tax ID 331550633
Ownership Freehold/None
Read Less
Want to know what your home might be worth? Contact us for a FREE valuation!

Our team is ready to help you sell your home for the highest possible price ASAP
GET MORE INFORMATION





