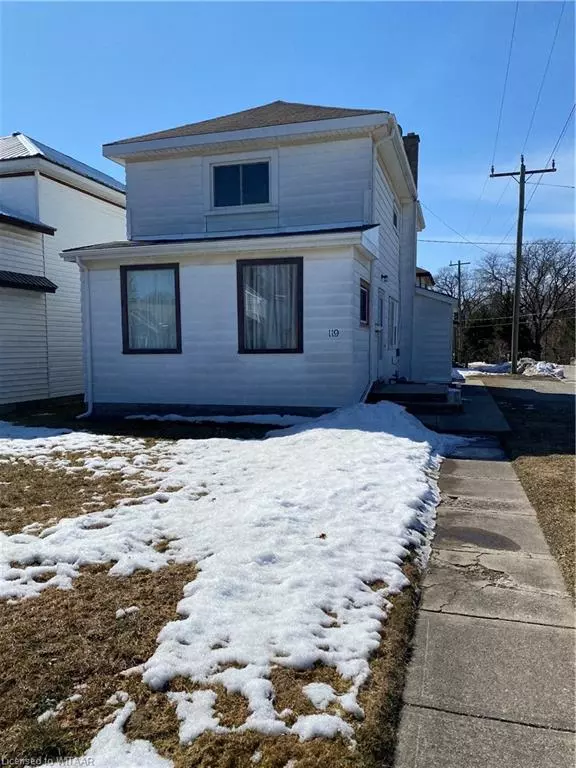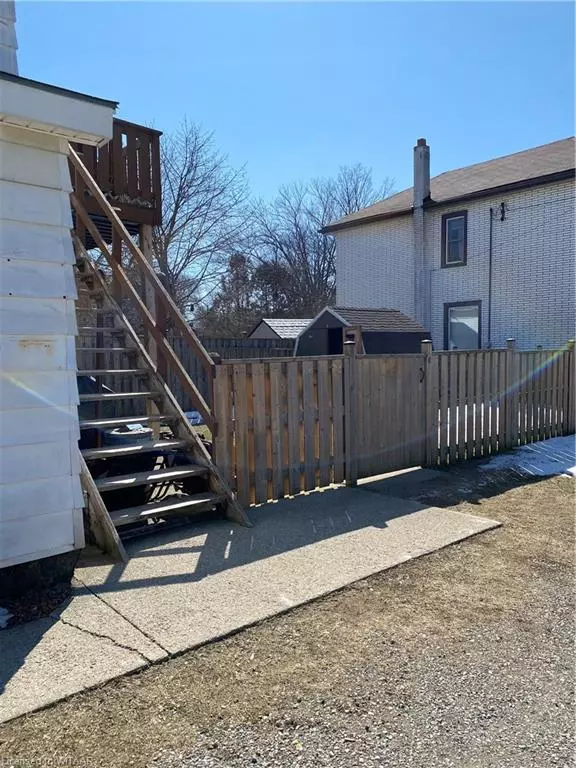$420,000
$415,000
1.2%For more information regarding the value of a property, please contact us for a free consultation.
119 Lisgar Avenue Tillsonburg, ON N4G 3L3
2 Beds
2 Baths
1,426 SqFt
Key Details
Sold Price $420,000
Property Type Multi-Family
Sub Type Duplex Up/Down
Listing Status Sold
Purchase Type For Sale
Square Footage 1,426 sqft
Price per Sqft $294
MLS Listing ID 40391696
Sold Date 03/29/23
Bedrooms 2
Abv Grd Liv Area 1,426
Originating Board Woodstock-Ingersoll Tillsonburg
Year Built 1940
Annual Tax Amount $1,780
Property Description
Duplex-Walking distance to downtown, community centre, schools and dog park. 2-1 bedroom units. Upper unit has vaulted ceilings/open concept living. Large bedroom with new carpet and paint. 3 pc bath. New heating and air conditioning for upper unit currently on order and will be installed. Fridge & stove. Lower unit has use of rear yard and shed. Basement laundry facilities including washer/dryer. 4 pc bath. Kitchen appliances stay. Tenants pay their utilities. All windows recently replaced except for back entry to basement. Breakers. Workbench. New FAG furnace. Fenced back yard with shed. Seller owns fence. Both units available as of May 1st.
Location
Province ON
County Oxford
Area Tillsonburg
Zoning R1
Direction Corner of Lisgar Ave. and Forth St.
Rooms
Other Rooms Shed(s)
Basement Full, Unfinished
Kitchen 0
Interior
Interior Features Ceiling Fan(s), Separate Heating Controls, Separate Hydro Meters, Water Meter, Work Bench
Heating Forced Air, Natural Gas, Geothermal
Cooling Other
Fireplace No
Appliance Water Heater Owned, Hot Water Tank Owned, Dryer, Refrigerator, Stove, Washer
Laundry In Basement, In-Suite
Exterior
Utilities Available Cable Connected, Cell Service, Electricity Connected, Garbage/Sanitary Collection, High Speed Internet Avail, Natural Gas Connected, Recycling Pickup, Street Lights, Phone Connected
Waterfront Description Lake/Pond
Roof Type Asphalt Shing
Street Surface Paved
Lot Frontage 27.07
Lot Depth 94.25
Garage No
Building
Lot Description Urban, Corner Lot, Dog Park, City Lot, Hospital, Park, Place of Worship, Playground Nearby, Rec./Community Centre, School Bus Route, Schools, Shopping Nearby
Faces Corner of Lisgar Ave. and Forth St.
Story 2
Foundation Concrete Perimeter
Sewer Sewer (Municipal)
Water Municipal-Metered
Level or Stories 2
Structure Type Aluminum Siding
New Construction No
Schools
Elementary Schools Annandale
High Schools Glendale
Others
Senior Community false
Ownership Freehold/None
Read Less
Want to know what your home might be worth? Contact us for a FREE valuation!

Our team is ready to help you sell your home for the highest possible price ASAP
GET MORE INFORMATION





