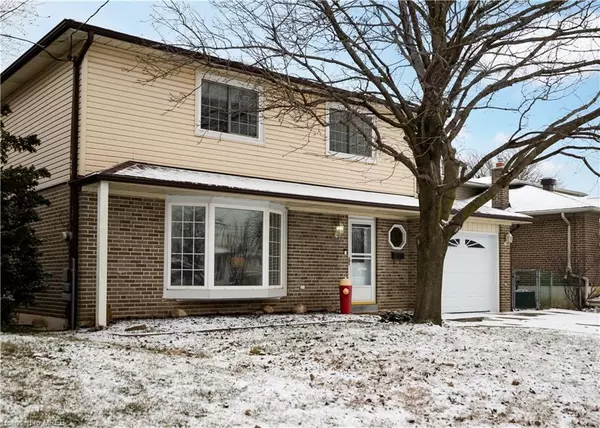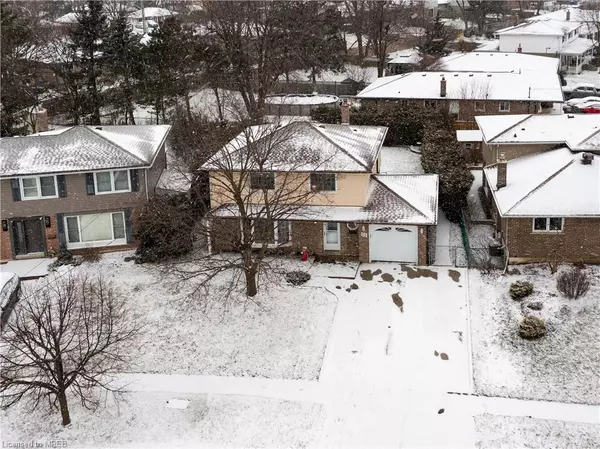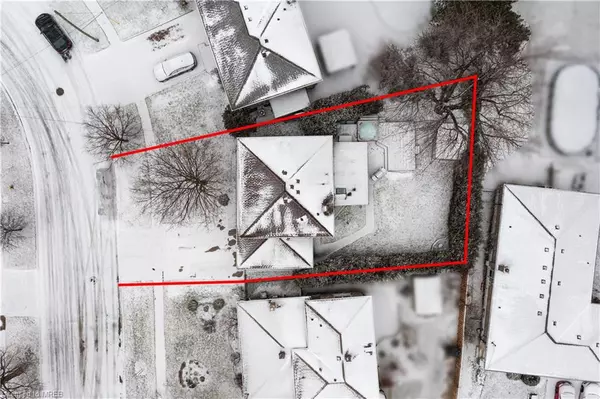$965,000
$985,000
2.0%For more information regarding the value of a property, please contact us for a free consultation.
15 Lewis Street Georgetown, ON L7G 1E3
4 Beds
2 Baths
1,539 SqFt
Key Details
Sold Price $965,000
Property Type Single Family Home
Sub Type Single Family Residence
Listing Status Sold
Purchase Type For Sale
Square Footage 1,539 sqft
Price per Sqft $627
MLS Listing ID 40380059
Sold Date 04/06/23
Style Two Story
Bedrooms 4
Full Baths 1
Half Baths 1
Abv Grd Liv Area 2,267
Originating Board Mississauga
Year Built 1967
Annual Tax Amount $3,821
Property Description
Location! Location! Location! This Well Loved 4 Bedroom Home Is Located In A Desired Area of Georgetown, Walking Distance To Schools, Parks, Shopping, Trails And More!! This Home Features 4 Bright & Spacious Bedrooms, 2 Bathrooms, Attached 1 Car Garage, and a Fully Finished Basement. The Main Level Features A Large Living Room With Hardwood Floors, Beautiful Bay Window & Gas Fireplace, Large Eat-in Kitchen with Oak Cupboards, A Separate Dining Room With Hardwood Floors, 2 Piece Bathroom, And A Bright & Spacious Family Room With A Gas Fireplace & A Walk-out To Your Private Backyard. The Upper Level Of This Home Features Hardwood Floors, 4 Bright & Spacious Bedrooms, And A Beautiful Newly Renovated 4-Piece Bathroom. The Finished Basement Features a Cozy Family Room, Bar Area, And A Large Laundry Room With Lots Of Storage. The Property Features A Concrete Double Car Driveway, Composite Wood Deck, Hot Tub, & Garden Shed With Hydro. Garage Access To Home & Separate Entrance Outside. There Are So Many Upgrades, Roof 2020, Furnace & AC 2015, Garage Door 2018, Windows 2012. Broadloom 2023, Bathroom 2023.
Location
Province ON
County Halton
Area 3 - Halton Hills
Zoning LDR1-2(MN)
Direction Delrex to Penninging to Lewis
Rooms
Other Rooms Shed(s)
Basement Full, Finished
Kitchen 1
Interior
Interior Features High Speed Internet, Auto Garage Door Remote(s), Ceiling Fan(s)
Heating Forced Air, Natural Gas
Cooling Central Air
Fireplaces Number 2
Fireplaces Type Family Room, Living Room, Gas
Fireplace Yes
Window Features Skylight(s)
Appliance Water Heater, Water Softener, Dishwasher, Dryer, Stove, Washer
Laundry In Basement
Exterior
Parking Features Attached Garage, Concrete
Garage Spaces 1.0
Pool None
Utilities Available Cable Connected, Cell Service, Electricity Connected, Phone Connected
Roof Type Asphalt Shing
Porch Deck
Lot Frontage 48.0
Lot Depth 100.0
Garage Yes
Building
Lot Description Urban, Rectangular, Park, Playground Nearby, Quiet Area, Shopping Nearby, Trails
Faces Delrex to Penninging to Lewis
Foundation Poured Concrete
Sewer Sewer (Municipal)
Water Municipal
Architectural Style Two Story
Structure Type Brick, Vinyl Siding
New Construction No
Others
Senior Community false
Tax ID 250520032
Ownership Freehold/None
Read Less
Want to know what your home might be worth? Contact us for a FREE valuation!

Our team is ready to help you sell your home for the highest possible price ASAP

GET MORE INFORMATION





