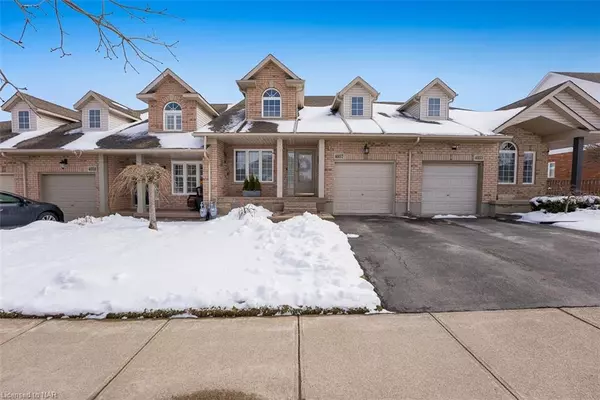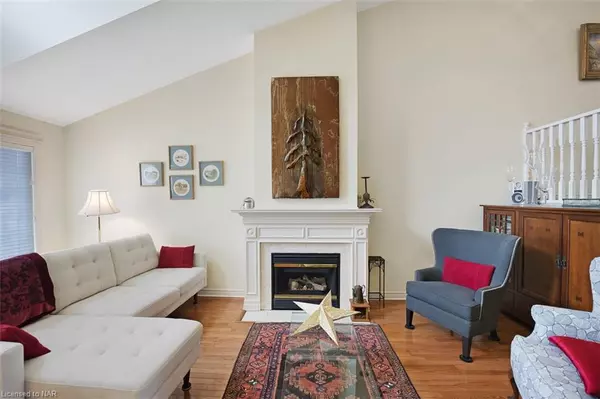$719,900
$719,900
For more information regarding the value of a property, please contact us for a free consultation.
4057 Ashby Drive Beamsville, ON L0R 1B6
3 Beds
3 Baths
1,676 SqFt
Key Details
Sold Price $719,900
Property Type Townhouse
Sub Type Row/Townhouse
Listing Status Sold
Purchase Type For Sale
Square Footage 1,676 sqft
Price per Sqft $429
MLS Listing ID 40380359
Sold Date 03/28/23
Style Two Story
Bedrooms 3
Full Baths 3
Abv Grd Liv Area 1,676
Originating Board Niagara
Year Built 2004
Annual Tax Amount $4,392
Property Description
Welcome to 4057 Ashby Drive! located in one of Beamsvilles most desirable and sought after neighbourhoods.
This 3 bedroom, 3 bathroom freehold townhome is Surrounded by vineyards, parks, fields and walking trails. Situated in close proximity to highway access to both Toronto and as well as all of that the Niagara Region has to offer.
Upon entry into the home you are welcomed by the high vaulted ceilings, large windows that bring in an abundance of natural light and a warm and cozy gas fireplace. The updated kitchen has stainless steel appliances and a walk out to your rear deck overlooking The Hillside Estate Trail and vineyards. There is a large primary bedroom with ensuite privileges and also a main floor laundry room & mudroom with direct access to your single car garage.
Overlooking the living room on the upper floor is a loft currently being used as a home office space. There is also an additional two good sized bedrooms and a 5 pc bathroom with separate shower and bath.
The lower level offers many options with a large open living space with oversized windows, it is perfect for entertaining or setup as an additional bedroom. There is also a 4 pc bathroom, a wet bar with bar fridge and sink and a partially finished storage area.
This is a must see home in an incredible location and should check off a lot of boxes for new home buyers, families and even retirees.
Location
Province ON
County Niagara
Area Lincoln
Zoning R1
Direction King St. to Hixon St.to Cherrywood Dr. and right on to Ashby Dr.
Rooms
Other Rooms None
Basement Full, Finished, Sump Pump
Kitchen 1
Interior
Interior Features Auto Garage Door Remote(s), Wet Bar
Heating Forced Air, Natural Gas
Cooling Central Air
Fireplace No
Window Features Window Coverings
Appliance Bar Fridge, Built-in Microwave, Dishwasher, Dryer, Refrigerator, Stove, Washer
Laundry In Basement
Exterior
Exterior Feature Awning(s), Backs on Greenbelt
Parking Features Attached Garage, Garage Door Opener, Asphalt
Garage Spaces 1.0
Pool None
Roof Type Asphalt Shing
Lot Frontage 26.0
Lot Depth 123.0
Garage Yes
Building
Lot Description Urban, Park, Quiet Area, School Bus Route, Schools, Shopping Nearby, Trails
Faces King St. to Hixon St.to Cherrywood Dr. and right on to Ashby Dr.
Foundation Concrete Perimeter
Sewer Sewer (Municipal)
Water Municipal
Architectural Style Two Story
Structure Type Brick
New Construction No
Others
Senior Community false
Tax ID 461060848
Ownership Freehold/None
Read Less
Want to know what your home might be worth? Contact us for a FREE valuation!

Our team is ready to help you sell your home for the highest possible price ASAP

GET MORE INFORMATION





