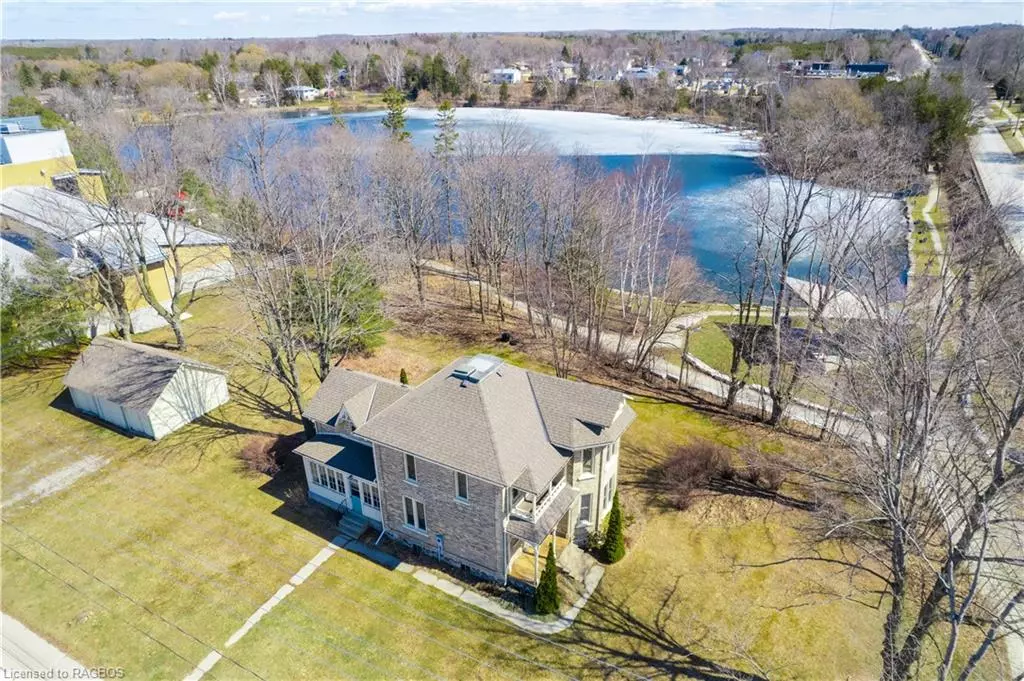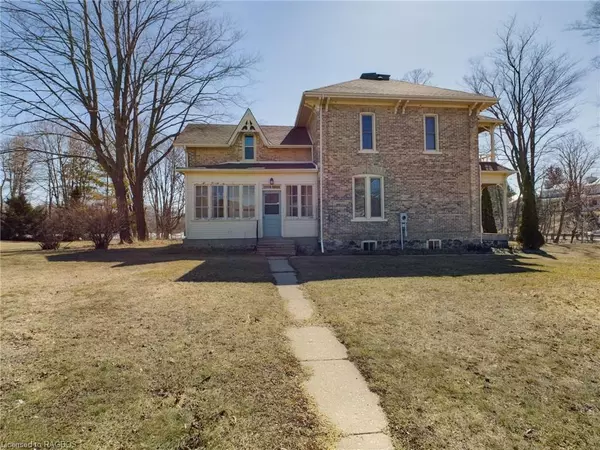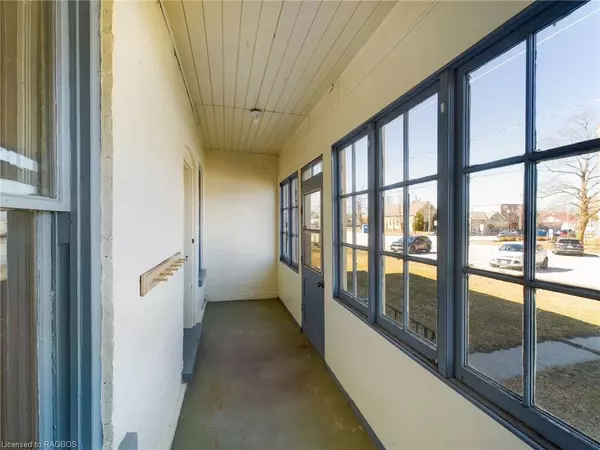$859,000
$749,900
14.5%For more information regarding the value of a property, please contact us for a free consultation.
254 High Street Southampton, ON N0H 2L0
4 Beds
2 Baths
1,927 SqFt
Key Details
Sold Price $859,000
Property Type Single Family Home
Sub Type Single Family Residence
Listing Status Sold
Purchase Type For Sale
Square Footage 1,927 sqft
Price per Sqft $445
MLS Listing ID 40394777
Sold Date 04/19/23
Style Two Story
Bedrooms 4
Full Baths 1
Half Baths 1
Abv Grd Liv Area 1,927
Originating Board Grey Bruce Owen Sound
Year Built 1895
Lot Size 2,265 Sqft
Acres 0.052
Property Sub-Type Single Family Residence
Property Description
With a little bit of time, work and imagination, a dream could turn into a reality. This piece of history, built in 1895, is a two-story home with 11' ceilings, 4 bedrooms, 2 bath, amazing wood work and glass transom above all the doors. The large kitchen is ready to be designed into your your dream kitchen! This property offers endless possibilities. It could be a B&B, a high end restaurant, a breath taking spa, a family home or a rental. It is also conveniently located 500 steps from the downtown core and right beside a museum, backing on to the property is the beautiful Fairy Lake. Don't miss out on this amazing opportunity! Waterfront road between.
Location
Province ON
County Bruce
Area 4 - Saugeen Shores
Zoning R1
Direction Off Hwy 21, turn on to High Street, away from the water, towards the hospital. Drive one block, right to St. Peters Church on the corner of Victoria and High Street. Please use entrance on Victoria.
Rooms
Other Rooms Workshop
Basement Exposed Rock, Full, Unfinished
Kitchen 1
Interior
Interior Features None
Heating None
Cooling None
Fireplace No
Laundry Main Level, Washer Hookup
Exterior
Exterior Feature Year Round Living
Parking Features Detached Garage
Garage Spaces 3.0
Pool None
Utilities Available At Lot Line-Gas, At Lot Line-Hydro, At Lot Line-Municipal Water, Cable Available, Cell Service, Garbage/Sanitary Collection, Other
Waterfront Description Lake, East, Waterfront - Road Between, Other, Lake/Pond
Roof Type Asphalt Shing
Porch Porch
Lot Frontage 106.0
Lot Depth 180.0
Garage Yes
Building
Lot Description Rural, Irregular Lot, Ample Parking, Corner Lot, Highway Access, Hospital, Place of Worship, Playground Nearby, Public Parking, Rail Access, Rec./Community Centre, School Bus Route, Schools, Shopping Nearby, Trails
Faces Off Hwy 21, turn on to High Street, away from the water, towards the hospital. Drive one block, right to St. Peters Church on the corner of Victoria and High Street. Please use entrance on Victoria.
Foundation Stone
Sewer Sewer (Municipal)
Water Municipal-Metered, None
Architectural Style Two Story
Structure Type Brick, Wood Siding
New Construction No
Schools
Elementary Schools Gc Huston
High Schools Saugeen Central
Others
Senior Community false
Tax ID 332540017
Ownership Freehold/None
Read Less
Want to know what your home might be worth? Contact us for a FREE valuation!

Our team is ready to help you sell your home for the highest possible price ASAP
GET MORE INFORMATION





