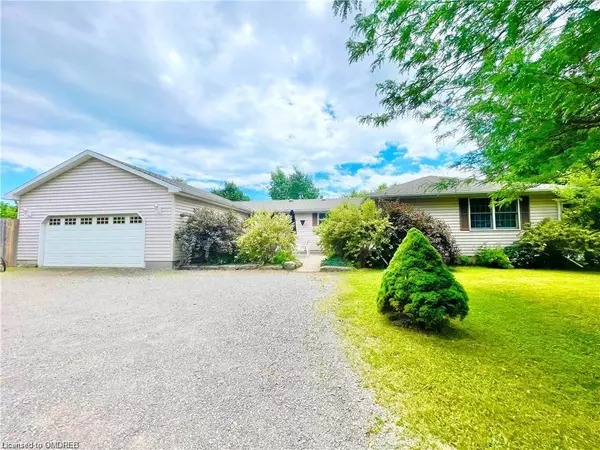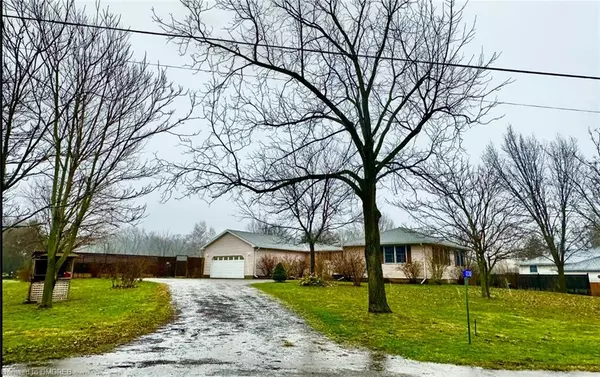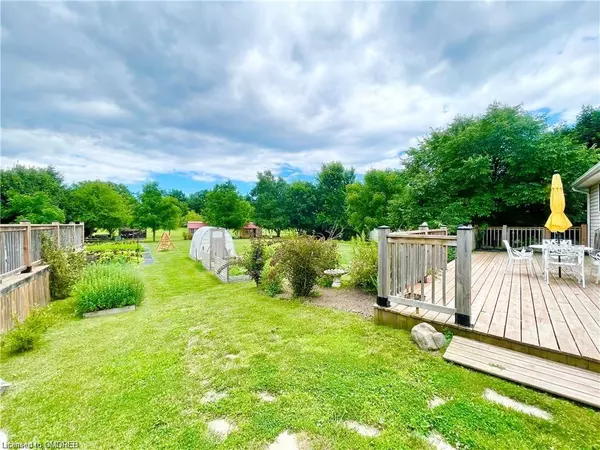$800,000
$799,900
For more information regarding the value of a property, please contact us for a free consultation.
1230 Ridge Road N Ridgeway, ON L0S 1N0
6 Beds
3 Baths
1,381 SqFt
Key Details
Sold Price $800,000
Property Type Single Family Home
Sub Type Single Family Residence
Listing Status Sold
Purchase Type For Sale
Square Footage 1,381 sqft
Price per Sqft $579
MLS Listing ID 40374661
Sold Date 04/06/23
Style Two Story
Bedrooms 6
Full Baths 2
Half Baths 1
Abv Grd Liv Area 2,550
Originating Board Oakville
Annual Tax Amount $4,776
Property Description
Take a virtual walk through this home and don't forgot the look at the 360 degree outdoor pictures as well... just click on the virtual tour link! Here is your opportunity to live the rural life close to the city! This amazing home is an outdoor lovers Paradise with approximately 1 acre. Sit by the pool on the very large sundeck, plant your vegetables in the huge 40 x 65ft. garden, or sit on the deck and enjoy the peacefulness of rural living. This property also offers a small paddock and small insulated shed/barn with hydro, a separate shed, wood shed and a very large fully fenced dog run area. Inside you’ll find a very spacious home with a total of six bedrooms. Three bedrooms on the main floor, and three bright bedrooms with large windows in the basement. You’ll also find two full washrooms and a two piece primary bedroom en suite. Get cosy in your basement rec room with the newly professionally installed wood fireplace. Large eat in kitchen, separate dining room and a bright large living room round out this great home. Note: the third bedroom was converted from a laundry room... hook ups still available in the closet. There is a newer natural gas furnace with air conditioning and a generic generator! All this in from an amazing home and only a 10 minute drive to the beach!
Location
Province ON
County Niagara
Area Fort Erie
Zoning RR
Direction Hwy 3 - North on Ridge Road North.
Rooms
Other Rooms Shed(s), Storage, Other
Basement Full, Finished
Kitchen 1
Interior
Interior Features High Speed Internet
Heating Fireplace-Wood, Forced Air, Natural Gas
Cooling Central Air
Fireplace Yes
Appliance Water Heater Owned, Refrigerator
Laundry In Basement
Exterior
Exterior Feature Private Entrance, Storage Buildings
Parking Features Attached Garage, Gravel
Garage Spaces 2.0
Fence Fence - Partial
Pool Above Ground
Utilities Available Cable Connected, Cell Service, Natural Gas Connected, Phone Connected
Roof Type Asphalt Shing
Porch Deck
Lot Frontage 151.62
Garage No
Building
Lot Description Rural, Greenbelt, Other
Faces Hwy 3 - North on Ridge Road North.
Foundation Poured Concrete
Sewer Septic Tank
Water Drilled Well
Architectural Style Two Story
Structure Type Vinyl Siding
New Construction No
Others
Senior Community false
Ownership Freehold/None
Read Less
Want to know what your home might be worth? Contact us for a FREE valuation!

Our team is ready to help you sell your home for the highest possible price ASAP

GET MORE INFORMATION





