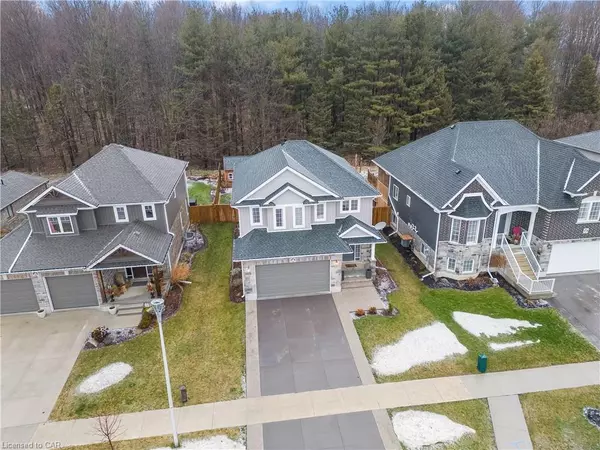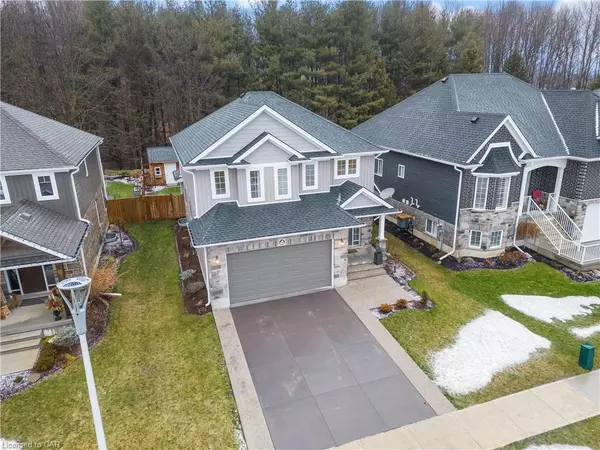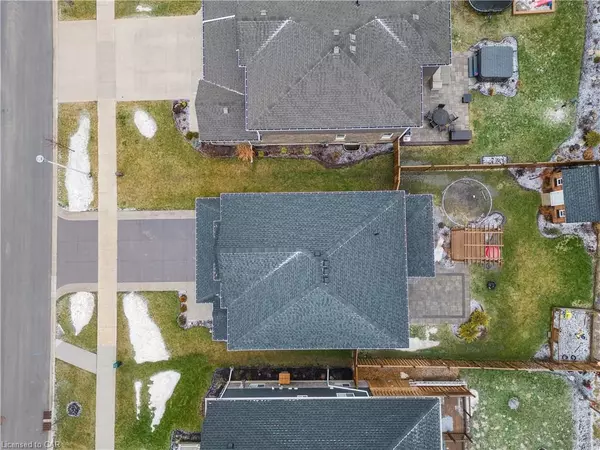$845,000
$879,999
4.0%For more information regarding the value of a property, please contact us for a free consultation.
212 Jacob Street West Street Tavistock, ON N0B 2R0
3 Beds
3 Baths
1,929 SqFt
Key Details
Sold Price $845,000
Property Type Single Family Home
Sub Type Single Family Residence
Listing Status Sold
Purchase Type For Sale
Square Footage 1,929 sqft
Price per Sqft $438
MLS Listing ID 40367795
Sold Date 04/16/23
Style Two Story
Bedrooms 3
Full Baths 2
Half Baths 1
Abv Grd Liv Area 2,729
Originating Board Waterloo Region
Annual Tax Amount $3,849
Property Description
Welcome to the beautiful 212 Jacob Street West in Tavistock. As you enter the home you'll immediately notice the 2 storey foyer making it feel open & elegant. Beyond that is the open concept kitchen, dining & living space; perfect for family dinners & entertaining. The kitchen is equipped with beautiful stainless steel appliances including a gas range. The main floor also offers a half bath & a generously sized laundry/mudroom off of the garage. Upstairs is the spacious primary bedroom with a walk-in closet and luxurious en suite bathroom. In addition to the primary, there are two other bedrooms & a full bathroom on the second floor. The finished basement provides additional living space to utilize how it best suits your family. The backyard which can be accessed via the dining area is an absolute oasis that backs onto a forest and has a patio with high end interlocking stone, deck with a pergola, and a premium wooden shed for storage. Plenty of landscaping and upgraded exterior lighting. Large concrete driveway and double car garage provide ample parking.
Location
Province ON
County Oxford
Area East Zorra Tavistock
Zoning R1-14
Direction From Hope Street W, turn onto William Street N, then turn left onto Jacob Street
Rooms
Other Rooms Shed(s)
Basement Full, Finished
Kitchen 1
Interior
Interior Features High Speed Internet, Auto Garage Door Remote(s)
Heating Forced Air
Cooling Central Air
Fireplace No
Window Features Window Coverings
Appliance Instant Hot Water, Water Heater Owned, Water Softener, Dishwasher, Dryer, Gas Oven/Range, Range Hood, Refrigerator, Washer
Laundry Laundry Room
Exterior
Exterior Feature Landscape Lighting, Landscaped, Lighting
Parking Features Attached Garage, Garage Door Opener, Concrete
Garage Spaces 2.0
Pool None
Utilities Available Cable Connected, Cell Service, Electricity Connected, Electricity Available, Natural Gas Connected, Recycling Pickup, Street Lights
Roof Type Asphalt Shing
Porch Patio
Lot Frontage 49.0
Lot Depth 120.0
Garage Yes
Building
Lot Description Urban, Ample Parking, Cul-De-Sac, Landscaped, Park, Playground Nearby, Quiet Area, Rec./Community Centre, School Bus Route, Schools, Trails
Faces From Hope Street W, turn onto William Street N, then turn left onto Jacob Street
Foundation Poured Concrete
Sewer Sewer (Municipal)
Water Municipal
Architectural Style Two Story
Structure Type Brick, Vinyl Siding
New Construction No
Others
Senior Community false
Tax ID 530900066
Ownership Freehold/None
Read Less
Want to know what your home might be worth? Contact us for a FREE valuation!

Our team is ready to help you sell your home for the highest possible price ASAP

GET MORE INFORMATION





