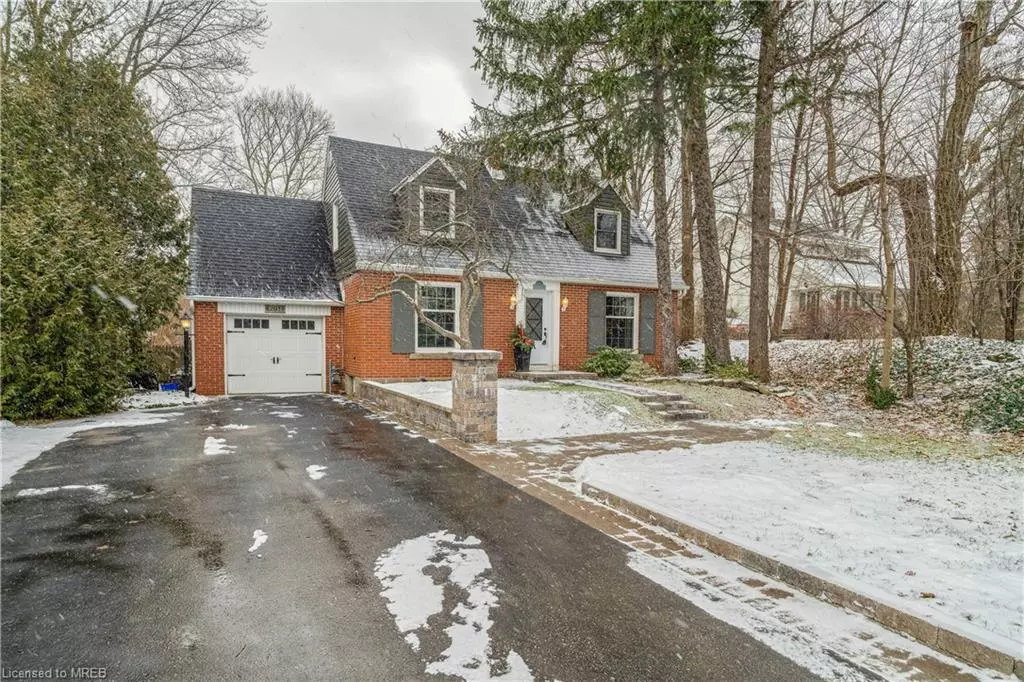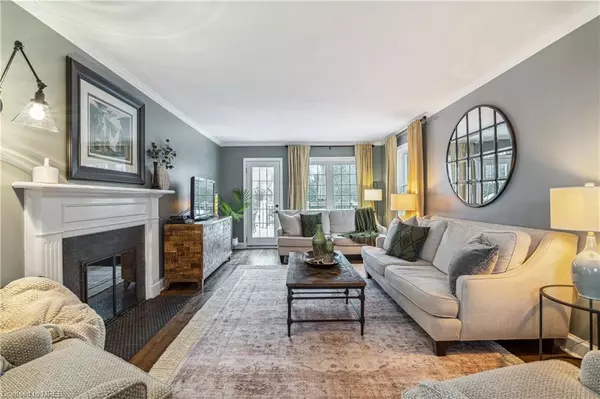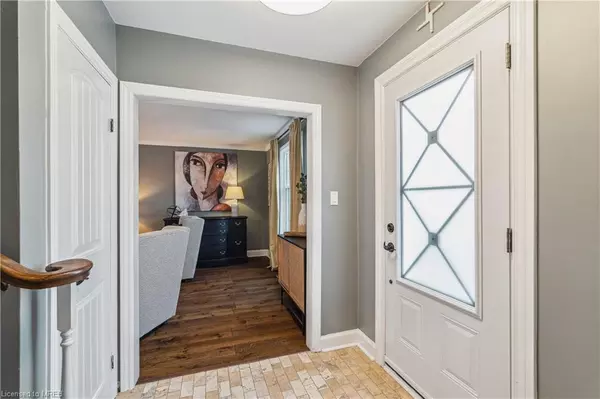$1,199,000
$1,199,000
For more information regarding the value of a property, please contact us for a free consultation.
291 Maple Avenue Georgetown, ON L7G 1W9
4 Beds
2 Baths
1,644 SqFt
Key Details
Sold Price $1,199,000
Property Type Single Family Home
Sub Type Single Family Residence
Listing Status Sold
Purchase Type For Sale
Square Footage 1,644 sqft
Price per Sqft $729
MLS Listing ID 40369577
Sold Date 02/03/23
Style 1.5 Storey
Bedrooms 4
Full Baths 2
Abv Grd Liv Area 2,496
Originating Board Mississauga
Year Built 1953
Annual Tax Amount $4,656
Property Description
Detached 3+1 Bed, 1.5 Storey Cape Cod On 60 X 130 Lot. Loved Historic Charm Of Downtown ‘Park District’ Is Felt Within This Home. Displayed Throughout Are Upgrades Such As Stunning Hardwoods, Crown Moulding And Feature Walls. A Wood-Burning Fireplace In The Living Room Has A Custom Insert, Enclosure, And Tiles Not Yet 3 Yrs Old. Heightened Wainscotting In The Dining Room Compliments The Built-Ins With Newer Custom Doors. Quartz Counters In The Kitchen Accompany A Double, Under-Mounted Sink, Upgraded Stainless Steel Appliances And A Stunning Island; A Proper Dream Kitchen! Each Design Is Meticulously Thought Out. The Upper Level Has Larger Principal Rooms With Spacious Closets And Warm Hardwoods; All Share A 4 PC Bath Renovated ‘16. The Work-In-Progress Lower Level Will Feature A New Bedroom, Living Space To Entertain, A 3pc Bath And A Laundry Room. Contact Agent For Finishes! New And Improved In The Last 5-10 Years Are Furnace And A/C, Roof, Siding, Deck, Garage Dr, Living Room Floor, Windows, Most Doors And Most Electrical. No Amenities Spared! Award-Winning Restaurants, Shops, And Markets. Golf, Hospital, Library And Community-Driven Schools. 5mins To 401 And Toronto Premium Outlets
Location
Province ON
County Halton
Area 3 - Halton Hills
Zoning RESIDENTIAL
Direction MAPLE AVE & MAIN ST S
Rooms
Basement Full, Finished
Kitchen 1
Interior
Interior Features Auto Garage Door Remote(s)
Heating Forced Air, Natural Gas
Cooling Central Air
Fireplaces Number 1
Fireplaces Type Wood Burning
Fireplace Yes
Window Features Window Coverings
Appliance Bar Fridge, Water Heater, Water Softener, Dishwasher, Dryer, Refrigerator, Stove, Washer
Laundry Laundry Room, Lower Level
Exterior
Exterior Feature Landscaped
Parking Features Attached Garage, Asphalt
Garage Spaces 1.0
Pool None
Utilities Available Cable Available, Electricity Available, Garbage/Sanitary Collection, High Speed Internet Avail, Natural Gas Available, Recycling Pickup, Street Lights, Phone Available
Roof Type Asphalt Shing
Porch Deck
Lot Frontage 60.0
Lot Depth 130.0
Garage Yes
Building
Lot Description Urban, Square, Dog Park, City Lot, Near Golf Course, Highway Access, Hospital, Landscaped, Library, Park, Place of Worship, Public Parking, Public Transit, Schools, Shopping Nearby, Trails
Faces MAPLE AVE & MAIN ST S
Foundation Poured Concrete
Sewer Sewer (Municipal)
Water Municipal
Architectural Style 1.5 Storey
Structure Type Brick
New Construction No
Others
Tax ID 250310111
Ownership Freehold/None
Read Less
Want to know what your home might be worth? Contact us for a FREE valuation!

Our team is ready to help you sell your home for the highest possible price ASAP

GET MORE INFORMATION





