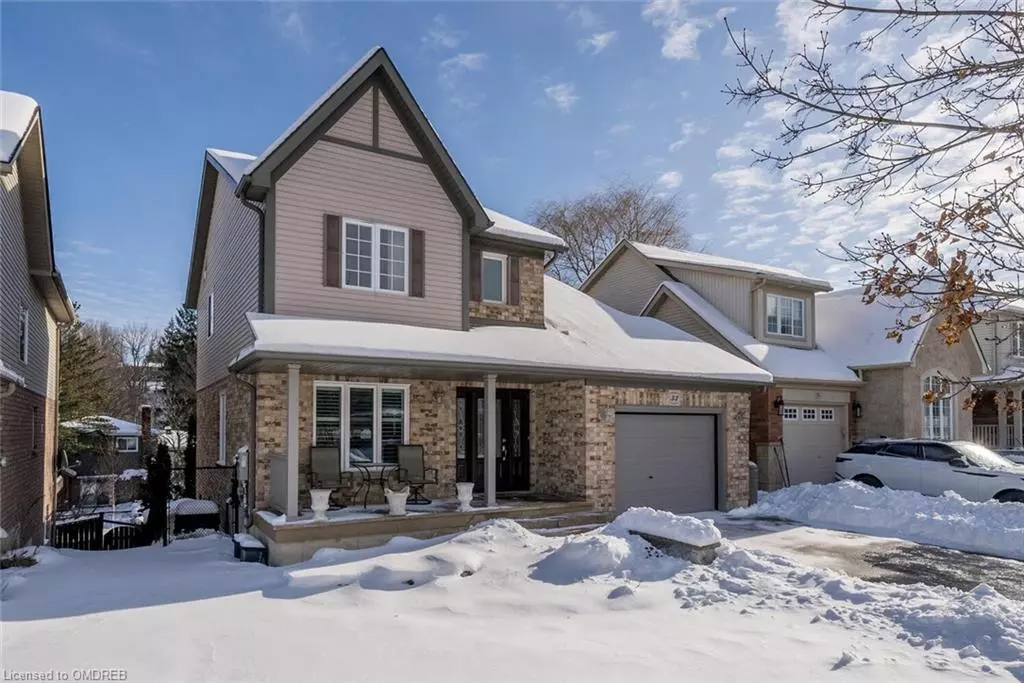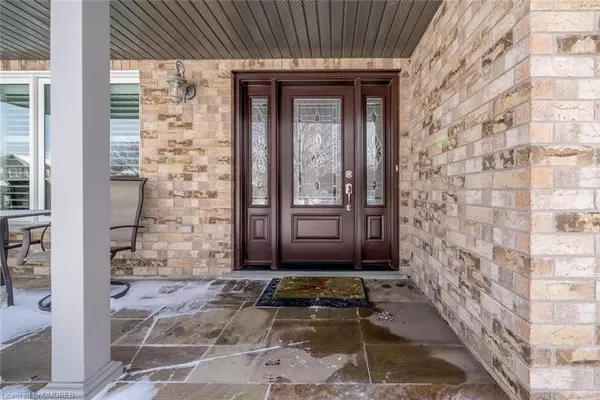$1,065,000
$1,080,000
1.4%For more information regarding the value of a property, please contact us for a free consultation.
33 Costigan Court Georgetown, ON L7G 6J2
3 Beds
3 Baths
1,689 SqFt
Key Details
Sold Price $1,065,000
Property Type Single Family Home
Sub Type Single Family Residence
Listing Status Sold
Purchase Type For Sale
Square Footage 1,689 sqft
Price per Sqft $630
MLS Listing ID 40369023
Sold Date 02/17/23
Style Two Story
Bedrooms 3
Full Baths 2
Half Baths 1
Abv Grd Liv Area 1,689
Originating Board Oakville
Annual Tax Amount $4,975
Property Description
Family Life on a Court!! Highly desired and conveniently located with ease of access to the ‘GO’, the Artisan hamlet of Glen Williams, the Credit River, trails, schools and shopping. Superb family friendly neighbourhood! Just beyond the gracious front porch a spacious foyer invites you to enjoy a 3 bedroom, 3 bath carpet free home with a great layout. The formal living and dining rooms are accented with hardwood flooring and pot lights. An open concept kitchen with reverse osmosis system and pantry walks out to an entertainment sized deck and is open to the family room with hardwood, pot lights, and gas fireplace. There is convenient access to the garage on this level as a bonus! A hardwood staircase leads to 3 generous sized bedrooms. A vaulted ceiling, walk-in closet and 4-piece ensuite accent the Primary bedroom. The wide-open lower level, with oversized windows, offers a walk out to a mature yard and patio, plus so much opportunity to design your space.
Neutral décor and pride of ownership make this home move in ready for you and your family.
Location
Province ON
County Halton
Area 3 - Halton Hills
Zoning LDR1-3
Direction Mountainview Rd N/Meadowglen Blvd
Rooms
Basement Walk-Out Access, Full, Unfinished
Kitchen 1
Interior
Interior Features Central Vacuum
Heating Forced Air, Natural Gas
Cooling Central Air
Fireplaces Number 1
Fireplaces Type Gas
Fireplace Yes
Appliance Dishwasher, Dryer, Refrigerator, Stove, Washer
Exterior
Parking Features Attached Garage, Garage Door Opener
Garage Spaces 1.0
Roof Type Asphalt Shing
Lot Frontage 41.0
Lot Depth 102.0
Garage Yes
Building
Lot Description Urban, Park, Playground Nearby, Schools, Shopping Nearby, Trails
Faces Mountainview Rd N/Meadowglen Blvd
Foundation Poured Concrete
Sewer Sewer (Municipal)
Water Municipal-Metered
Architectural Style Two Story
Structure Type Brick, Vinyl Siding
New Construction No
Others
Tax ID 250370479
Ownership Freehold/None
Read Less
Want to know what your home might be worth? Contact us for a FREE valuation!

Our team is ready to help you sell your home for the highest possible price ASAP

GET MORE INFORMATION





