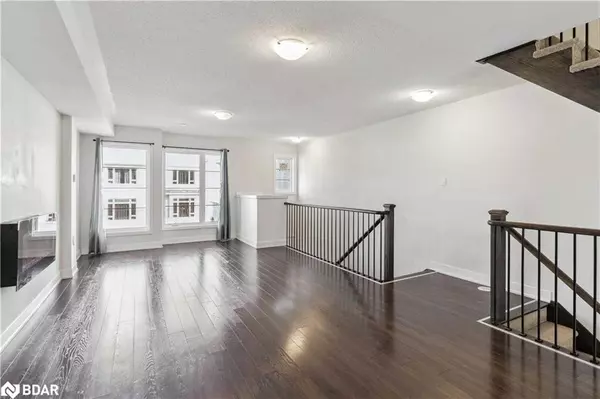$835,000
$749,999
11.3%For more information regarding the value of a property, please contact us for a free consultation.
65 Donald Fleming Way Whitby, ON L1R 0N8
4 Beds
4 Baths
1,750 SqFt
Key Details
Sold Price $835,000
Property Type Townhouse
Sub Type Row/Townhouse
Listing Status Sold
Purchase Type For Sale
Square Footage 1,750 sqft
Price per Sqft $477
MLS Listing ID 40391916
Sold Date 03/28/23
Style 3 Storey
Bedrooms 4
Full Baths 3
Half Baths 1
HOA Fees $224/mo
HOA Y/N Yes
Abv Grd Liv Area 2,350
Originating Board Barrie
Year Built 2019
Annual Tax Amount $5,276
Property Sub-Type Row/Townhouse
Property Description
Only 3 Years Old. This Sleek & Modern Townhome Is In The Heart of Whitby's Pringle Creek. 3 + 1 bedrooms, 4 bathrooms, Laminate Floors On The Main Level. Laundry On 2nd Flr With An Additional Bedroom with 3pc ensuite In The Basement. This House Boasts A Modern Kitchen, Living Rm W/ Electric Fireplace & Family Room W/ Garage Access. Master Features Ensuite W/ Double Sinks & Large Shower. Walking Distance No Frills, Shoppers Drug Mart, Banks, Service Ontario, Doctor's Office, Pharmacy & More.
Location
Province ON
County Durham
Area Whitby
Zoning R4A*-4
Direction North 401 - Brock St S - East Rossland Rd E - North Civic Centre Dri - West Putney Way
Rooms
Other Rooms None
Basement Walk-Out Access, Full, Finished
Kitchen 1
Interior
Interior Features Auto Garage Door Remote(s), Water Meter
Heating Natural Gas
Cooling Central Air
Fireplaces Type Electric, Insert
Fireplace Yes
Appliance Dishwasher, Dryer, Refrigerator, Stove, Washer
Laundry Upper Level
Exterior
Parking Features Attached Garage, Asphalt
Garage Spaces 1.0
Pool None
Utilities Available Electricity Connected, High Speed Internet Avail, Natural Gas Connected, Recycling Pickup, Street Lights
Roof Type Shingle
Porch Deck
Lot Frontage 20.0
Lot Depth 90.0
Garage Yes
Building
Lot Description Urban, Rectangular, School Bus Route, Schools, Shopping Nearby
Faces North 401 - Brock St S - East Rossland Rd E - North Civic Centre Dri - West Putney Way
Foundation Concrete Perimeter
Sewer Sewer (Municipal)
Water Municipal-Metered
Architectural Style 3 Storey
Structure Type Brick, Stone
New Construction No
Schools
Elementary Schools Sir William Stephenson Rs
High Schools Henry Street Hs
Others
Senior Community false
Tax ID 273010105
Ownership Freehold/None
Read Less
Want to know what your home might be worth? Contact us for a FREE valuation!

Our team is ready to help you sell your home for the highest possible price ASAP
GET MORE INFORMATION





