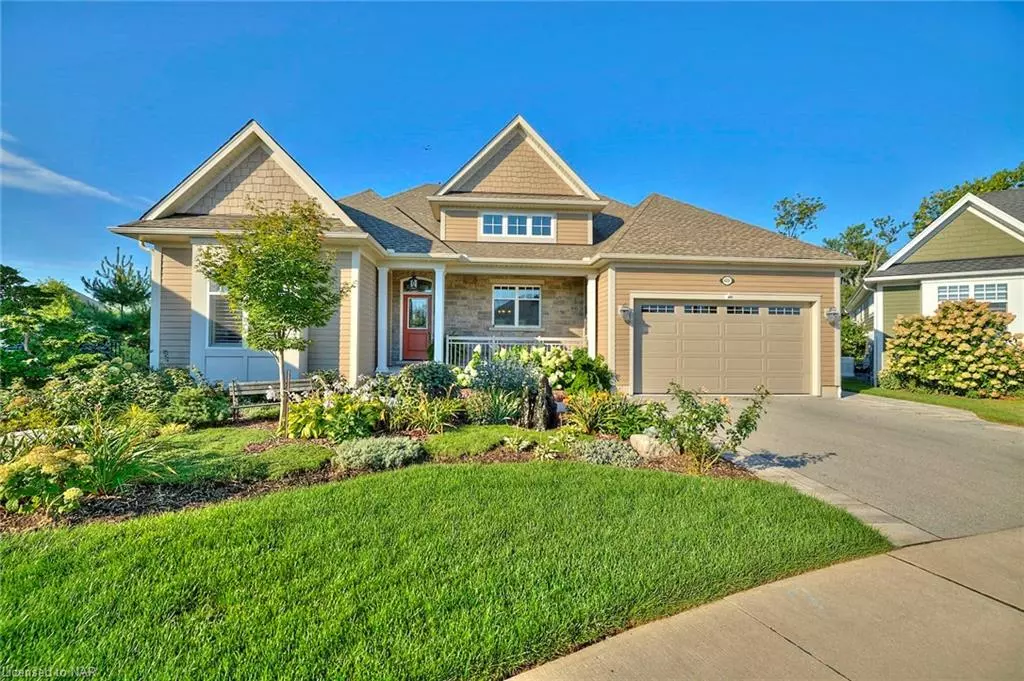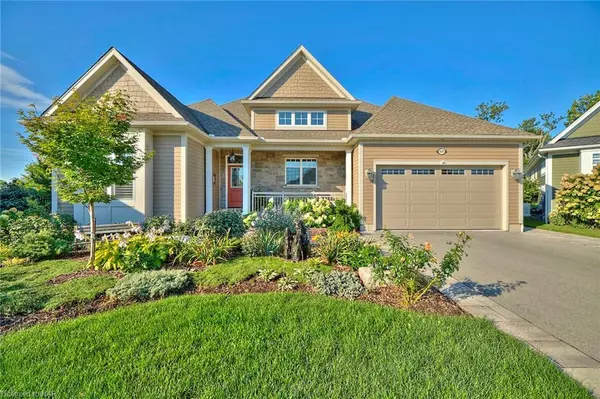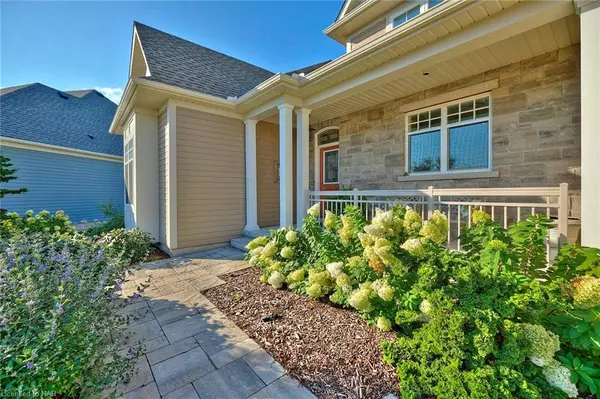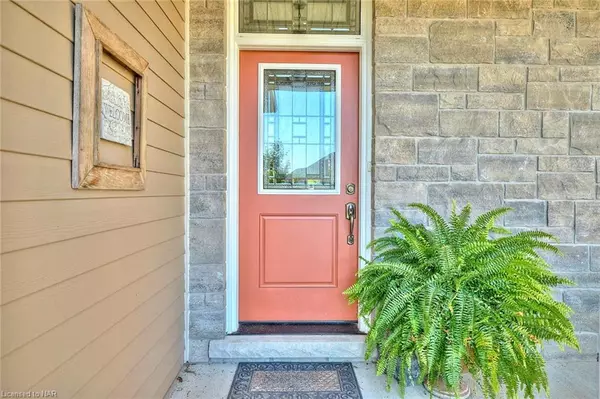$1,240,000
$1,280,000
3.1%For more information regarding the value of a property, please contact us for a free consultation.
69 Butler's Drive Ridgeway, ON L0S 1N0
3 Beds
3 Baths
2,006 SqFt
Key Details
Sold Price $1,240,000
Property Type Single Family Home
Sub Type Single Family Residence
Listing Status Sold
Purchase Type For Sale
Square Footage 2,006 sqft
Price per Sqft $618
MLS Listing ID 40339080
Sold Date 04/17/23
Style Bungalow
Bedrooms 3
Full Baths 2
Half Baths 1
Abv Grd Liv Area 2,006
Originating Board Niagara
Year Built 2016
Annual Tax Amount $8,924
Property Description
Welcome to 69 Butler's Drive in Ridgeway by the Lake. Built in 2016, this Nantucket model was extended and features over 2000 square feet of main floor living space. This home has been lovingly cared for and maintained and is situated on one of the largest lots in the community. This property features open concept main floor living with hand scraped hardwood floors, 18' and 14' ceilings, California shutters, massive main floor laundry and butlers pantry and gas fireplace. The kitchen is bright and open with a large peninsula, granite counter tops, high-end appliances and in-floor heating. The primary bedroom with 3-piece ensuite and a deep walk-in closet is on the main level, as well as the second bedroom, and a powder room. A beautiful sunroom leads out to your deck and gorgeous back yard retreat. On the lower level you'll find a spacious rec room, a third bedroom, 4-piece bath, and a massive utility room. The basement features in-floor heating as well. The backyard shows true pride in ownership and is a green thumbs dream. Complete with a 12 zone irrigation system, lighted pergola and a pond. The property is also equipped with a gas BBQ hook up and is roughed in for an additional gas fireplace in the basement. It features 200 amp service, hi-efficiency gas forced air furnace and plenty of storage space. You also have the option of obtaining a membership at the newly renovated Algonquin Club. Located just down the road form Prospect Point Road Beach access, minutes from downtown Ridgeway and Crystal Beach, and a short 15 minute drive to QEW. Inquire today!
Location
Province ON
County Niagara
Area Fort Erie
Zoning RM1-408
Direction Thunder Bay Road to Butler's Drive
Rooms
Other Rooms Shed(s)
Basement Full, Finished, Sump Pump
Kitchen 1
Interior
Interior Features Auto Garage Door Remote(s), Floor Drains, Work Bench
Heating Forced Air, Natural Gas, Radiant Floor
Cooling Central Air
Fireplaces Number 1
Fireplaces Type Living Room, Gas, Roughed In
Fireplace Yes
Laundry Laundry Room, Main Level
Exterior
Exterior Feature Landscape Lighting, Landscaped, Lawn Sprinkler System, Lighting, Year Round Living
Parking Features Attached Garage, Asphalt
Garage Spaces 2.0
Fence Full
Pool Community
Utilities Available Cable Available, Cell Service, Electricity Connected, Garbage/Sanitary Collection, High Speed Internet Avail, Natural Gas Connected, Recycling Pickup, Street Lights, Phone Available
Waterfront Description Pond
Roof Type Asphalt Shing
Street Surface Paved
Porch Deck, Porch
Lot Frontage 46.9
Lot Depth 148.81
Garage Yes
Building
Lot Description Urban, Pie Shaped Lot, Beach, Dog Park, Near Golf Course, Library, Place of Worship, School Bus Route, Schools, Shopping Nearby, Trails
Faces Thunder Bay Road to Butler's Drive
Foundation Poured Concrete
Sewer Sewer (Municipal)
Water Municipal
Architectural Style Bungalow
Structure Type Hardboard, Stone
New Construction No
Others
Ownership Freehold/None
Read Less
Want to know what your home might be worth? Contact us for a FREE valuation!

Our team is ready to help you sell your home for the highest possible price ASAP

GET MORE INFORMATION





