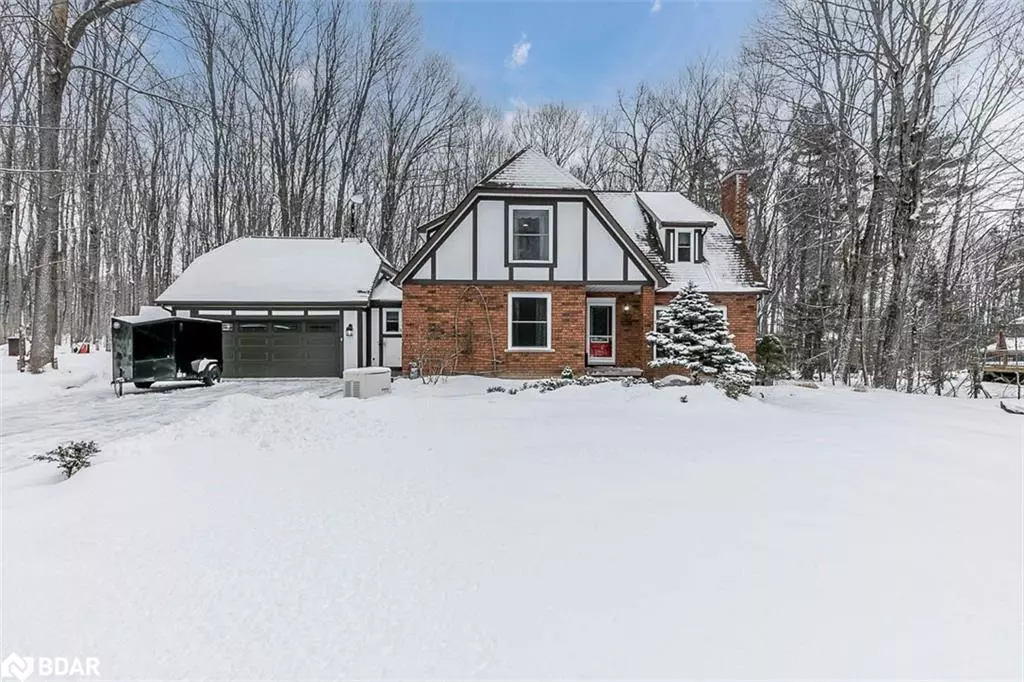$1,090,000
$1,150,000
5.2%For more information regarding the value of a property, please contact us for a free consultation.
7 Catherine Street Oro-medonte, ON L0K 1E0
4 Beds
3 Baths
1,812 SqFt
Key Details
Sold Price $1,090,000
Property Type Single Family Home
Sub Type Single Family Residence
Listing Status Sold
Purchase Type For Sale
Square Footage 1,812 sqft
Price per Sqft $601
MLS Listing ID 40368712
Sold Date 03/27/23
Style Two Story
Bedrooms 4
Full Baths 2
Half Baths 1
Abv Grd Liv Area 2,509
Originating Board Barrie
Year Built 1986
Annual Tax Amount $3,603
Property Description
Picturistic Tudor Style Gem Nestled On A Quiet Cul-De-Sac With Over 2 Acres Of Pure Tranquility And Privacy! Offering Extensive Gardens, Landscaping & Hardwood Trees With A Large Detached Heated And Insulated Workshop Or Office. Main Floor Renovated Primary Bedroom & Ensuite, Bright Modern Kitchen With Eat-In Area Leading To Backyard Oasis & Hot Tub, Combined Dining/Living Room With Hardwood Floors & Wood Burning Fireplace. The Upper Level Offers Three Additional Spacious Bedrooms And A 4-Piece Bathroom. The Lower Level Features A Bright Recreational Room With Wood Stove, Spacious Laundry Area, Possible Exercise Room And Plenty Of Storage. Near Orillia & Barrie And Minutes From Ski Hills, Walking Or Biking Trails, Spa, Golf Courses And Restaurants. This Impressive Home Is Serene Country Living At Its Best!
Location
Province ON
County Simcoe County
Area Oro-Medonte
Zoning RU
Direction Horseshoe Valley Road to Catherine Street (Between Line 12 & 13)
Rooms
Basement Full, Finished, Sump Pump
Kitchen 1
Interior
Interior Features High Speed Internet, Central Vacuum, Auto Garage Door Remote(s), Ceiling Fan(s)
Heating Forced Air, Natural Gas
Cooling Central Air
Fireplaces Type Wood Burning, Wood Burning Stove
Fireplace Yes
Window Features Window Coverings
Appliance Built-in Microwave, Dishwasher, Dryer, Microwave, Refrigerator, Stove, Washer
Laundry In Basement, Multiple Locations, Sink
Exterior
Exterior Feature Landscaped, Privacy
Parking Features Attached Garage, Garage Door Opener, Asphalt
Garage Spaces 1.5
Pool None
Utilities Available Cable Connected, Cell Service, Electricity Connected, Garbage/Sanitary Collection, Natural Gas Connected, Recycling Pickup, Phone Connected
Waterfront Description Lake/Pond
Roof Type Asphalt Shing
Street Surface Paved
Lot Frontage 135.01
Lot Depth 434.04
Garage Yes
Building
Lot Description Rural, Ample Parking, Cul-De-Sac, Near Golf Course, Landscaped, Skiing, Trails
Faces Horseshoe Valley Road to Catherine Street (Between Line 12 & 13)
Foundation Poured Concrete
Sewer Septic Tank
Water Drilled Well
Architectural Style Two Story
Structure Type Brick, Hardboard
New Construction Yes
Others
Tax ID 585300189
Ownership Freehold/None
Read Less
Want to know what your home might be worth? Contact us for a FREE valuation!

Our team is ready to help you sell your home for the highest possible price ASAP

GET MORE INFORMATION





