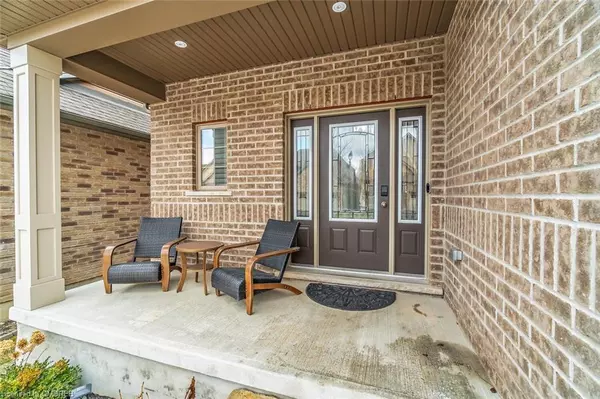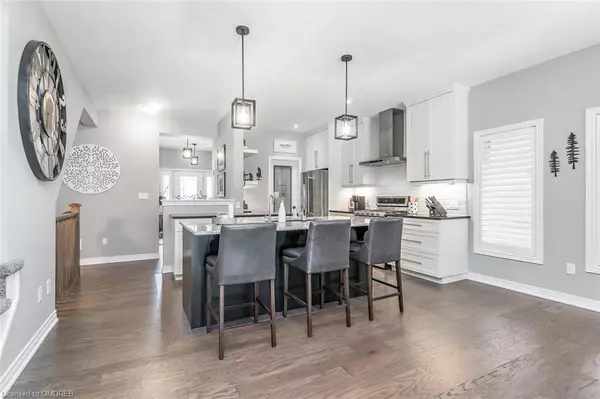$1,090,000
$1,090,000
For more information regarding the value of a property, please contact us for a free consultation.
23 Chestnut Drive Rockwood, ON N0B 2K0
4 Beds
4 Baths
2,210 SqFt
Key Details
Sold Price $1,090,000
Property Type Single Family Home
Sub Type Single Family Residence
Listing Status Sold
Purchase Type For Sale
Square Footage 2,210 sqft
Price per Sqft $493
MLS Listing ID 40379491
Sold Date 03/03/23
Style Bungaloft
Bedrooms 4
Full Baths 3
Half Baths 1
HOA Y/N Yes
Abv Grd Liv Area 2,753
Originating Board Oakville
Year Built 2016
Annual Tax Amount $6,328
Property Description
You will love this beautiful Chelsea model bungalow with over 2700 sqft of finished living area (as per builder plans), 4 bdrms & 4 baths! * Quality-built by Charleston Homes, this upgraded “top-up” bungalow has 9 ft knockdown ceilings on the main & lower levels, hardwood floors, upgraded fixtures & potlights * It also features a beautiful gourmet kitchen w/pantry, large island/breakfast bar, upgraded extended cabinets w/soft-close hinges, under-cabinet lighting, granite counters, ceramic backsplash & more! * There’s also a main floor powder room, laundry room, dining/living area plus large primary bedroom w/walk-in closet & 4 pc ensuite * There are 2 more bedrooms in the loft plus a 4-pc bath * The basement was professionally finished by the builder with a 4th bedroom, full bath & rec room. There’s also lots of storage * This home is perfect for young buyers, senior buyers & multigenerational families * Located in the sought-after hilltop community of Noble Ridge * Close to restaurants, Main Street shops, the historic stone mill & Rockwood Conservation area with the old Harris Mill Ruins, trails, campground, fishing, swimming, paddling & more * Survey, builder floor plans & feature sheet with more info are available upon request.
Location
Province ON
County Wellington
Area Guelph/Eramosa
Zoning Village Residential Low Density (R1)
Direction Hwy 7 / Main St > North on Ridge > West on Jolliffe > East on Hickory > North on Chestnut
Rooms
Basement Full, Partially Finished, Sump Pump
Kitchen 1
Interior
Interior Features High Speed Internet, Air Exchanger, Auto Garage Door Remote(s), Central Vacuum Roughed-in, Water Meter, Water Treatment
Heating Fireplace-Gas, Forced Air, Natural Gas
Cooling Central Air
Fireplaces Number 1
Fireplaces Type Gas
Fireplace Yes
Window Features Window Coverings
Appliance Water Heater, Dishwasher, Dryer, Gas Stove, Microwave, Range Hood, Refrigerator, Washer
Laundry Gas Dryer Hookup, Laundry Closet, Laundry Room, Main Level, Sink
Exterior
Garage Attached Garage, Garage Door Opener, Asphalt, Inside Entry
Garage Spaces 2.0
Utilities Available Cable Available, Fibre Optics, Garbage/Sanitary Collection, Natural Gas Connected, Recycling Pickup, Street Lights, Phone Available
Waterfront No
Roof Type Asphalt Shing
Porch Deck, Porch
Lot Frontage 40.03
Lot Depth 108.27
Garage Yes
Building
Lot Description Urban, Rectangular, Greenbelt, Open Spaces, Park, Place of Worship, Playground Nearby, Public Transit, School Bus Route, Schools
Faces Hwy 7 / Main St > North on Ridge > West on Jolliffe > East on Hickory > North on Chestnut
Foundation Concrete Perimeter
Sewer Sewer (Municipal)
Water Municipal
Architectural Style Bungaloft
Structure Type Brick, Vinyl Siding
New Construction No
Schools
Elementary Schools Rockwood Centennial Public School
High Schools John F. Ross Or College Heights
Others
HOA Fee Include Maintenance Of Roads & Berms
Senior Community false
Tax ID 719080014
Ownership Freehold/None
Read Less
Want to know what your home might be worth? Contact us for a FREE valuation!

Our team is ready to help you sell your home for the highest possible price ASAP

GET MORE INFORMATION





