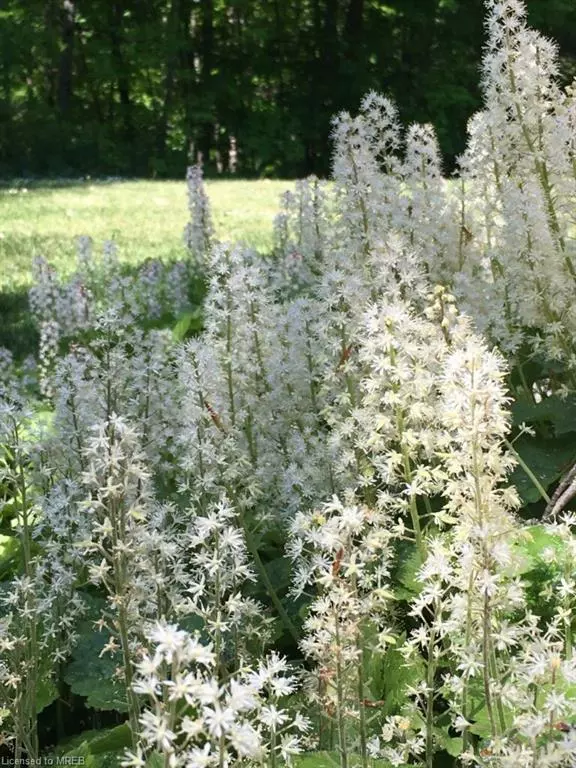$439,000
$439,000
For more information regarding the value of a property, please contact us for a free consultation.
850 Alpha Street #201 Owen Sound, ON N4K 5W8
2 Beds
1 Bath
1,045 SqFt
Key Details
Sold Price $439,000
Property Type Condo
Sub Type Condo/Apt Unit
Listing Status Sold
Purchase Type For Sale
Square Footage 1,045 sqft
Price per Sqft $420
MLS Listing ID 40364773
Sold Date 02/28/23
Style 1 Storey/Apt
Bedrooms 2
Full Baths 1
HOA Y/N Yes
Abv Grd Liv Area 1,045
Originating Board Mississauga
Year Built 2017
Annual Tax Amount $3,702
Property Description
Pottawatomi Gardens Is A Fully Accessible Retirement Community Located In Owen Sound And Is On A 4-Acre Lot Right Beside The Pottawatomi Conservation Area. There Is Plenty Of Green Space, Trees, Flowers, And Raised Vegetable Gardens, Along With Common Patios, A Gas Bbq, And An Interior Common Room For Residents To Enjoy. The Small Number Of Suites In The Building (Only 12) Creates A Private Community That Is Supportive And Friendly. Located In A Safe And Quite Neighbourhood That Is Close To Amenities. This Beautiful 2-Bedroom Suite Has Excellent Views Of The Back Yard, Garage Parking And A Storage Locker. 5 Stainless Steel Appliances Are Included. High Efficiency Heat Pumps For Heating And Cooling And An Electric Fireplace. Common Fees Include, Water, Garbage, Professional Landscaping, Snow Removal, Common Cleaning/Hydro, Reserve Fund, And Administration Fees. Schedule A Showing Today! Common Workshop, Raised Veggie Gardens, Elevator, City Bus Stop Out Front Of Property. *For Additional Property Details Click The Brochure Icon Below*
Location
Province ON
County Grey
Area Owen Sound
Zoning CS4 ZH2
Direction 11th Street West
Rooms
Other Rooms Shed(s), Storage, Workshop
Basement None
Kitchen 1
Interior
Interior Features High Speed Internet, Separate Heating Controls, Separate Hydro Meters
Heating Heat Pump, Radiant Floor
Cooling Ductless, Wall Unit(s)
Fireplaces Type Electric
Fireplace Yes
Window Features Window Coverings
Appliance Water Heater Owned, Dishwasher, Dryer, Disposal, Range Hood, Refrigerator, Stove, Washer
Laundry In-Suite
Exterior
Parking Features Detached Garage, Garage Door Opener
Garage Spaces 1.0
Pool None
Utilities Available Cable Connected, Cell Service, Electricity Connected, Garbage/Sanitary Collection, Recycling Pickup, Street Lights, Phone Connected, Other
Roof Type Flat
Street Surface Paved
Handicap Access 60 Turn Radius, Accessible Kitchen Appliances, Accessible Elevator Installed, Hallway Widths 42\" or More, Hard/Low Nap Floors, Accessible Kitchen, Accessible Entrance, Lever Door Handles, Lever Faucets, Low Counters, Accessible Electrical and Environmental Controls, Modified Bathroom Counter, Open Floor Plan, Parking, Raised Dishwasher, Raised Toilet, Roll-under Sink(s), Scald Control Faucets, Shower Stall, Wheelchair Access
Garage No
Building
Lot Description Urban, Beach, Business Centre, Dog Park, City Lot, Near Golf Course, Greenbelt, Hospital, Library, Marina, Park, Public Transit, Quiet Area, Ravine, Rec./Community Centre, Shopping Nearby, Trails
Faces 11th Street West
Foundation Block
Sewer Sewer (Municipal)
Water Municipal, Municipal-Metered
Architectural Style 1 Storey/Apt
Structure Type Aluminum Siding, Brick Front, Stucco
New Construction No
Others
HOA Fee Include Association Fee,Insurance,Building Maintenance,Common Elements,Doors ,Maintenance Grounds,Other,Parking,Trash,Property Management Fees,Roof,Snow Removal,Water,Water Heater,Windows, $538.00/Month Is An Average For The Year
Senior Community true
Tax ID 370490018
Ownership Life Lease
Read Less
Want to know what your home might be worth? Contact us for a FREE valuation!

Our team is ready to help you sell your home for the highest possible price ASAP

GET MORE INFORMATION





