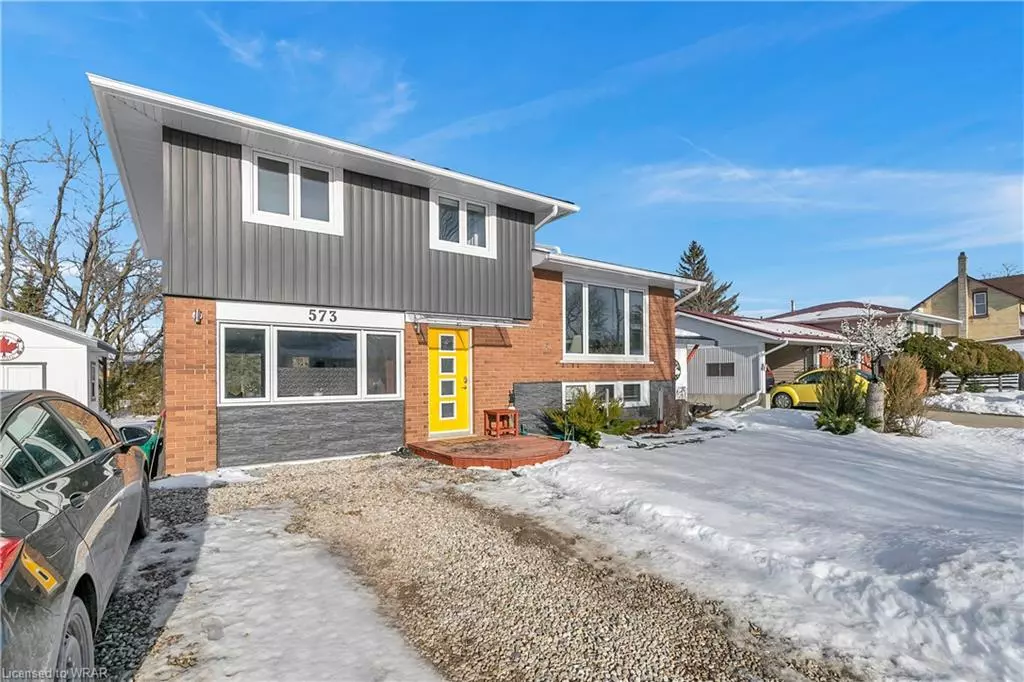$545,000
$564,000
3.4%For more information regarding the value of a property, please contact us for a free consultation.
573 Derby Street Palmerston, ON N0G 2P0
3 Beds
2 Baths
1,575 SqFt
Key Details
Sold Price $545,000
Property Type Single Family Home
Sub Type Single Family Residence
Listing Status Sold
Purchase Type For Sale
Square Footage 1,575 sqft
Price per Sqft $346
MLS Listing ID 40374972
Sold Date 02/27/23
Style Sidesplit
Bedrooms 3
Full Baths 2
Abv Grd Liv Area 1,575
Originating Board Waterloo Region
Annual Tax Amount $2,714
Property Description
Welcome to 573 Derby Street in Palmerston. This cozy Side-Split features 3 bedrooms with a den and two bathrooms. The home boasts a beautiful curb appeal with updated siding and landscape lighting in the garden and along the driveway. One of the most unique features of the property is the high-end water treatment system and the energy and cost-efficient vertical geothermal heating and cooling system. The home has been well-maintained and almost every area of the home has been updated. Upgrades include new windows, roof, converted garage into an additional living space, additional half-bathroom, updated siding, and kitchen and much more. The backyard is ideal for entertaining with the 70ft by 156ft lot, the massive two tier wooden deck, and gas fireplace. The insulated shed has an electrical panel and workbench and is ready for your hobby needs and the second shed allows for additional storage. The home is located within minutes walking from the schools and downtown. Call your realtor today to book a showing!
Location
Province ON
County Wellington
Area Minto
Zoning R2
Direction Driving East into Palmerston turn South onto York St and East onto Derby St. The home will come up on your left hand side
Rooms
Other Rooms Playground, Shed(s), Workshop
Basement Full, Unfinished
Kitchen 1
Interior
Interior Features Air Exchanger, Built-In Appliances, Ceiling Fan(s), Water Treatment
Heating Geothermal
Cooling Energy Efficient
Fireplaces Type Electric, Living Room
Fireplace Yes
Appliance Water Heater Owned, Water Purifier, Water Softener, Dishwasher, Dryer, Refrigerator, Stove, Washer
Laundry In Basement
Exterior
Exterior Feature Landscape Lighting
Parking Features Gravel
Roof Type Asphalt Shing
Porch Deck
Lot Frontage 70.0
Lot Depth 156.0
Garage No
Building
Lot Description Urban, Hospital, Quiet Area, School Bus Route, Schools, Shopping Nearby
Faces Driving East into Palmerston turn South onto York St and East onto Derby St. The home will come up on your left hand side
Foundation Poured Concrete
Sewer Sewer (Municipal)
Water Municipal-Metered
Architectural Style Sidesplit
Structure Type Brick, Vinyl Siding
New Construction No
Others
Tax ID 710400067
Ownership Freehold/None
Read Less
Want to know what your home might be worth? Contact us for a FREE valuation!

Our team is ready to help you sell your home for the highest possible price ASAP
GET MORE INFORMATION





