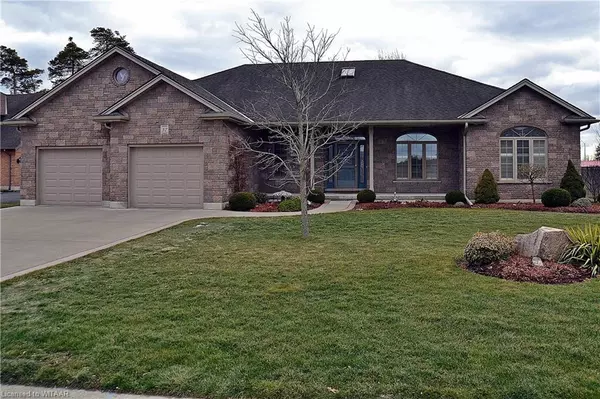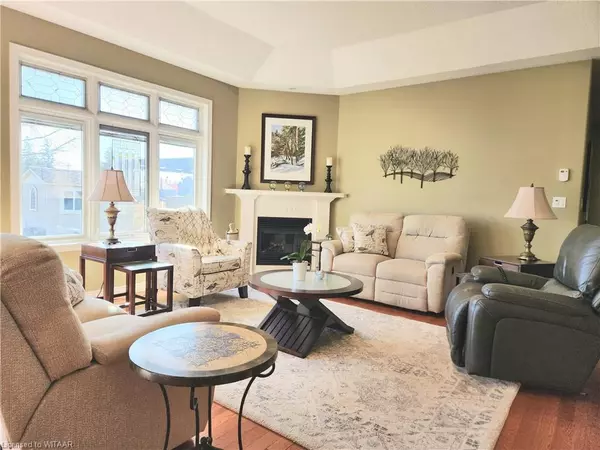$815,000
$825,000
1.2%For more information regarding the value of a property, please contact us for a free consultation.
37 Melody Drive Delhi, ON N4B 3E1
3 Beds
3 Baths
1,818 SqFt
Key Details
Sold Price $815,000
Property Type Single Family Home
Sub Type Single Family Residence
Listing Status Sold
Purchase Type For Sale
Square Footage 1,818 sqft
Price per Sqft $448
MLS Listing ID 40377025
Sold Date 02/17/23
Style Bungalow
Bedrooms 3
Full Baths 3
Abv Grd Liv Area 3,318
Originating Board Woodstock-Ingersoll Tillsonburg
Year Built 2007
Annual Tax Amount $4,955
Property Description
Welcome to 37 Melody Drive. This spacious, open concept home with superior finishes, situated on a quiet cul-de-sac will not disappoint. The open concept main floor includes high tray ceilings and plenty of windows letting in beautiful natural light, and heated kitchen floor! If that isn't enough space, walk out to the beautiful 3 season sunroom,, or head outside to an expansive stone patio and beautifully landscaped back yard.
Back inside two large bedrooms and a cozy den finish off the main floor. The primary bedroom boasts a large walk in closet and amazing 4 piece ensuite bath.
Downstairs you will find a family room, large rec room and a workshop that dreams are made of. A fourth bedroom, 3 piece bath and ample storage space finish off the lower level.
Need more features? This garage has all of the room you need, big enough to fit even your biggest pickup truck. In ground Sprinkler system services both front and back yards. Do NOT miss out on the opportunity to be the next home owner in this beautiful part of town!
Location
Province ON
County Norfolk
Area Delhi
Zoning R1
Direction From highway 3 head North on Highway 59. Right on Hawtrey Drive, Right onto Melody Drive. Home will be on the right.
Rooms
Basement Full, Finished, Sump Pump
Kitchen 1
Interior
Interior Features Auto Garage Door Remote(s)
Heating Forced Air, Natural Gas
Cooling Central Air
Fireplaces Type Gas
Fireplace Yes
Window Features Window Coverings, Skylight(s)
Appliance Dishwasher, Dryer, Refrigerator, Stove, Washer
Exterior
Exterior Feature Lawn Sprinkler System
Parking Features Attached Garage, Garage Door Opener
Garage Spaces 2.0
Roof Type Asphalt Shing
Lot Frontage 80.0
Lot Depth 121.0
Garage Yes
Building
Lot Description Urban, Cul-De-Sac, Landscaped, Library, Open Spaces, Park, Playground Nearby, Quiet Area, Rec./Community Centre
Faces From highway 3 head North on Highway 59. Right on Hawtrey Drive, Right onto Melody Drive. Home will be on the right.
Foundation Concrete Perimeter
Sewer Sewer (Municipal)
Water Municipal-Metered
Architectural Style Bungalow
Structure Type Stone
New Construction No
Others
Tax ID 501560230
Ownership Freehold/None
Read Less
Want to know what your home might be worth? Contact us for a FREE valuation!

Our team is ready to help you sell your home for the highest possible price ASAP
GET MORE INFORMATION





