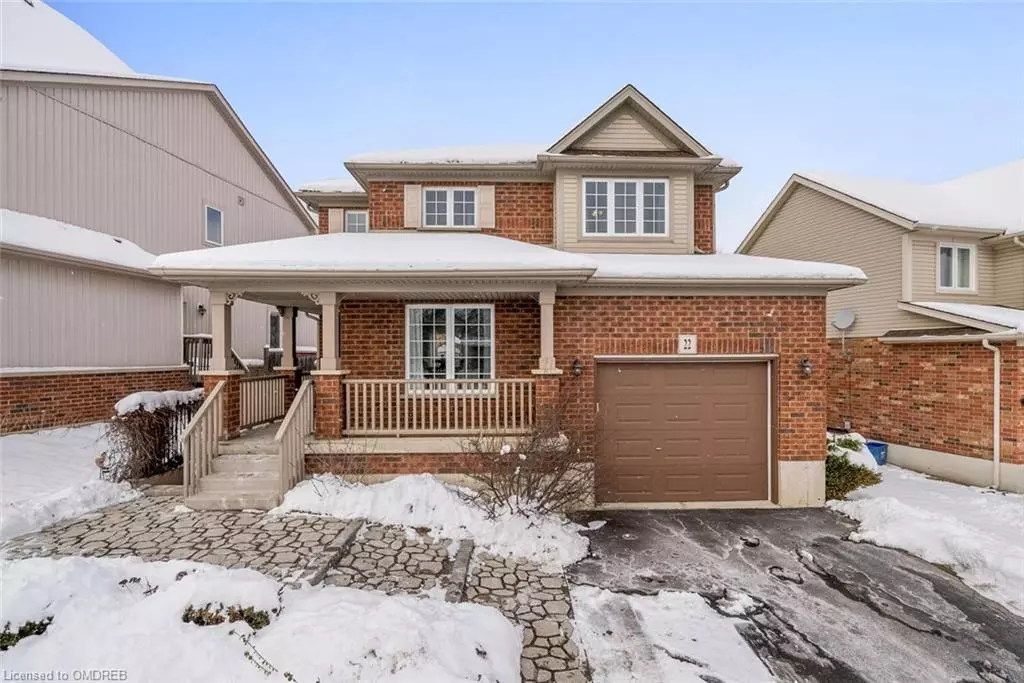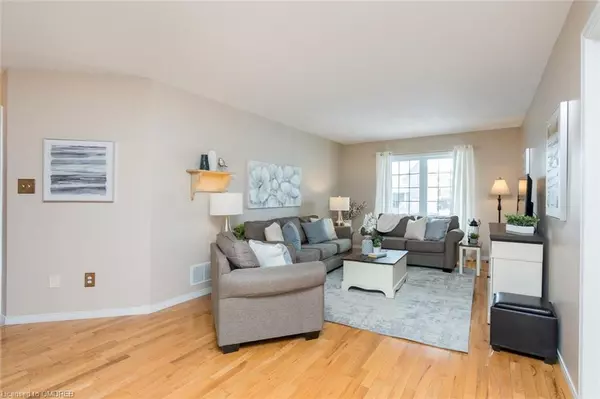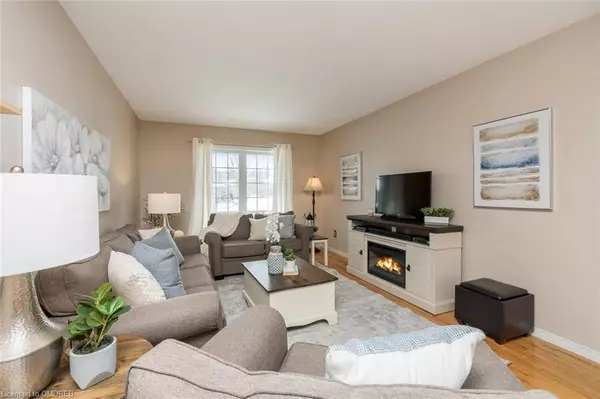$1,090,000
$999,999
9.0%For more information regarding the value of a property, please contact us for a free consultation.
22 Meadowglen Boulevard Georgetown, ON L7G 6J3
4 Beds
4 Baths
1,798 SqFt
Key Details
Sold Price $1,090,000
Property Type Single Family Home
Sub Type Single Family Residence
Listing Status Sold
Purchase Type For Sale
Square Footage 1,798 sqft
Price per Sqft $606
MLS Listing ID 40370362
Sold Date 02/13/23
Style Two Story
Bedrooms 4
Full Baths 3
Half Baths 1
Abv Grd Liv Area 1,798
Originating Board Oakville
Year Built 2004
Annual Tax Amount $4,754
Property Description
Welcome to one of Georgetown’s best pockets! This beautiful 3 bdrm detached home offers 3.5 bathrooms and a ton of features you’ll love and is across from MeadowGlen Park. Enjoy the large living room with hrdwd floors and front facing windows. A dining room for seasonal family gatherings that doubles as an eat-in kitchen for everyday use.The rear windows bring in even more natural light and overlook the backyard, while a door leads to the landscaped stone patio - perfect for outdoor dining and barbecuing. Attached to the dining room is the updated kitchen which has a breakfast island with pot drawers and matching appliances and lots of counter space.Upstairs houses 3 spacious bdrms. 2nd and 3rd bedrooms share a 4-piece Jack and Jill bathroom. Primary bdrm is fit for a king..bed, while still leaving room for bdrm furniture. Bright windows bring in a ton of light and walk-in closet gives you tons of storage. 4-pc ensuite with a separate shower and deep soaker tub offer modern conveniences not found in many parts of town. Large 2nd floor laundry room offers room for your side-by-side washer/dryer,while leaving additional space. In the bsmnt you will be wowed by the space in this 1 bdrm in-law suite, with separate entrance. The layout is a perfect use of space with it’s L-shaped design. This unit has a lrg foyer and huge front closet. Elegant 3-pc washroom has a corner shower. Rich darkkitchen cabinets, stamped aluminum backsplash and S/S appliances. Spacious dining room and comfortable living room with enough room for all your furniture. In the bedroom there is a queen size bed, double door closet, under stair storage and evening an in-suite washer and dryer! You’re going to love everything about his home AND neighbourhood.
Location
Province ON
County Halton
Area 3 - Halton Hills
Zoning LDR1-2
Direction Mountainview Rd N & Meadowglen
Rooms
Basement Full, Finished
Kitchen 2
Interior
Interior Features Other
Heating Forced Air
Cooling Central Air
Fireplace No
Appliance Dishwasher, Dryer, Microwave, Refrigerator, Washer
Laundry In Basement
Exterior
Parking Features Attached Garage
Garage Spaces 1.0
Roof Type Asphalt Shing
Lot Frontage 50.43
Lot Depth 99.23
Garage Yes
Building
Lot Description Urban, Park
Faces Mountainview Rd N & Meadowglen
Foundation Poured Concrete
Sewer Sewer (Municipal)
Water Municipal
Architectural Style Two Story
Structure Type Brick
New Construction No
Others
Tax ID 250370415
Ownership Freehold/None
Read Less
Want to know what your home might be worth? Contact us for a FREE valuation!

Our team is ready to help you sell your home for the highest possible price ASAP

GET MORE INFORMATION





