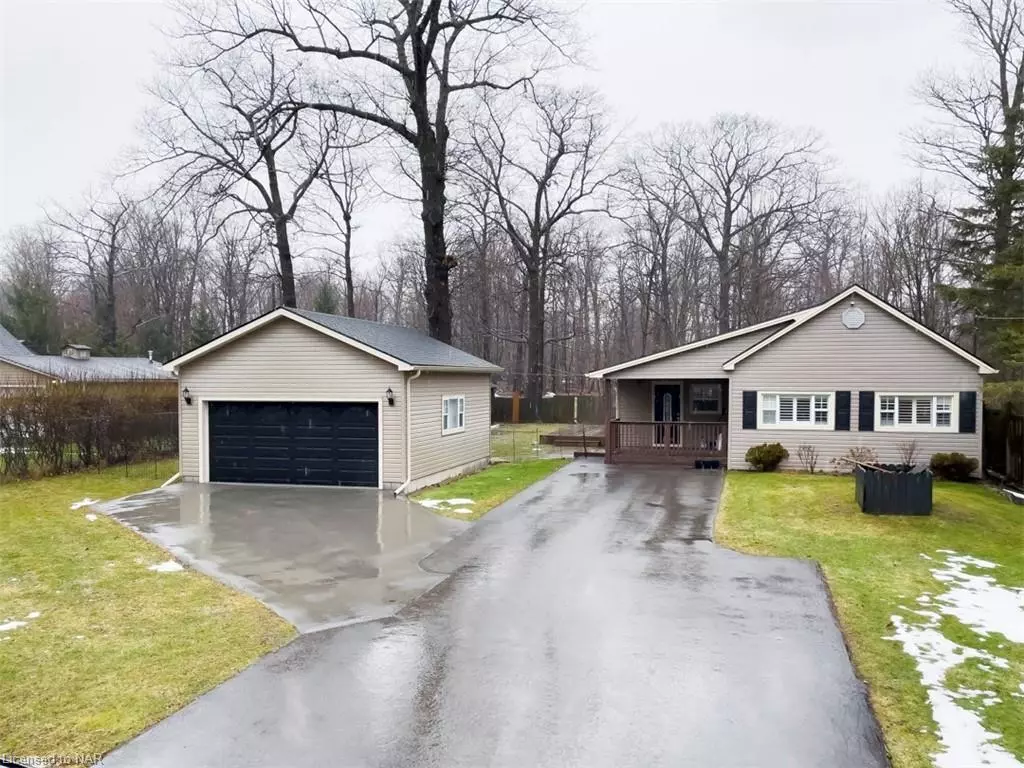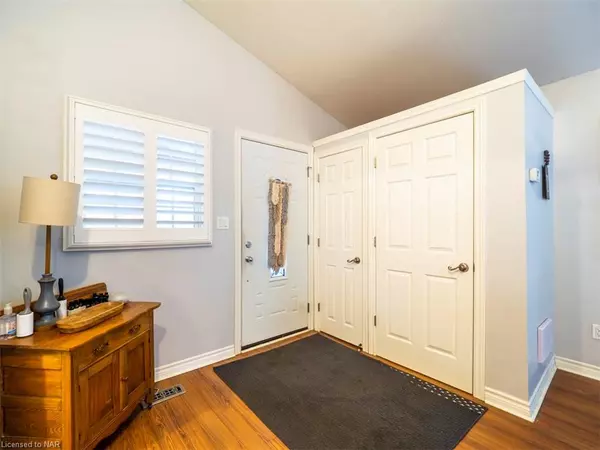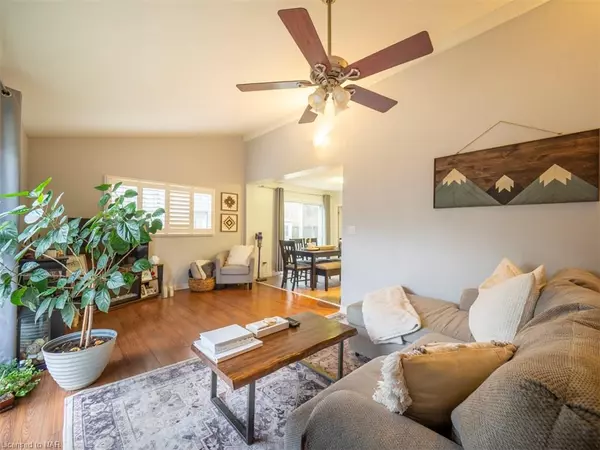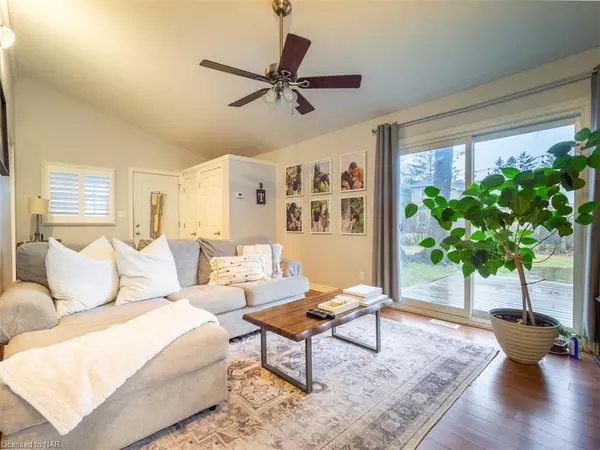$520,000
$489,900
6.1%For more information regarding the value of a property, please contact us for a free consultation.
3230 Peach Avenue Ridgeway, ON L0S 1N0
3 Beds
1 Bath
1,230 SqFt
Key Details
Sold Price $520,000
Property Type Single Family Home
Sub Type Single Family Residence
Listing Status Sold
Purchase Type For Sale
Square Footage 1,230 sqft
Price per Sqft $422
MLS Listing ID 40373307
Sold Date 02/17/23
Style Bungalow
Bedrooms 3
Full Baths 1
Abv Grd Liv Area 1,230
Originating Board Niagara
Annual Tax Amount $2,303
Property Description
All main floor living! This very well maintained 3 bedroom bungalow is located in a beautifully treed area and nestled on a large 80 x 120 lot sitting at the end of a quiet, dead-end street. A quaint covered porch opens to the main living space. Patio doors in both the living room and the dining room fill this home with natural light and opens the interior to a large, wrap-around deck leading to the back and side yards. Lots of cupboards and closets provide convenient storage and a main floor laundry. The treed, fenced and landscaped yard also has two large storage sheds. A large paved driveway offers tons of parking and leads to a 20' x 24' double garage. This home is move-in ready!
Location
Province ON
County Niagara
Area Fort Erie
Zoning RR
Direction RIDGEWOOD AVE
Rooms
Other Rooms Shed(s), Workshop
Basement Crawl Space, Unfinished
Kitchen 1
Interior
Interior Features Ceiling Fan(s)
Heating Forced Air, Natural Gas
Cooling Central Air
Fireplace No
Appliance Dishwasher, Dryer, Refrigerator, Washer
Laundry Laundry Closet, Main Level
Exterior
Exterior Feature Year Round Living
Parking Features Detached Garage, Asphalt
Garage Spaces 2.0
Pool None
Roof Type Asphalt Shing
Lot Frontage 80.0
Lot Depth 120.0
Garage Yes
Building
Lot Description Rural, Rectangular, Cul-De-Sac, Quiet Area, Schools
Faces RIDGEWOOD AVE
Foundation Concrete Block, Poured Concrete
Sewer Holding Tank
Water Municipal
Architectural Style Bungalow
Structure Type Vinyl Siding
New Construction No
Others
Tax ID 641950055
Ownership Freehold/None
Read Less
Want to know what your home might be worth? Contact us for a FREE valuation!

Our team is ready to help you sell your home for the highest possible price ASAP

GET MORE INFORMATION





