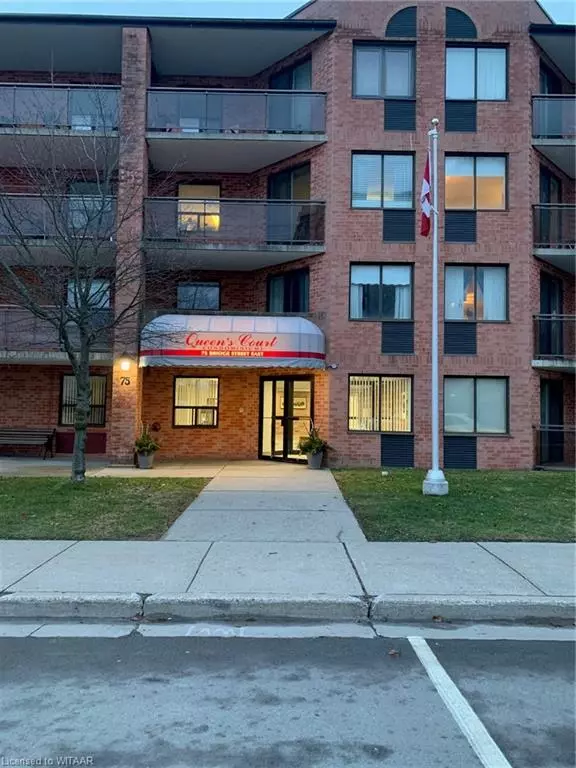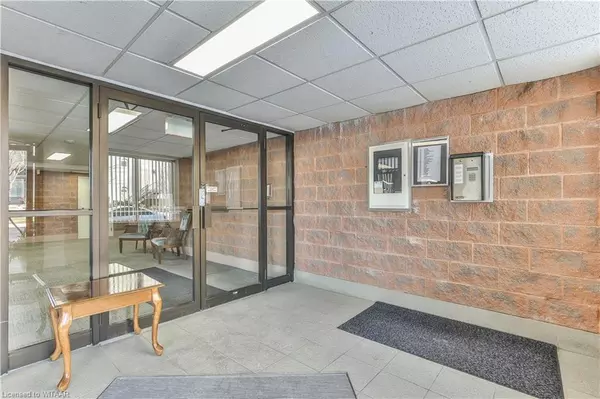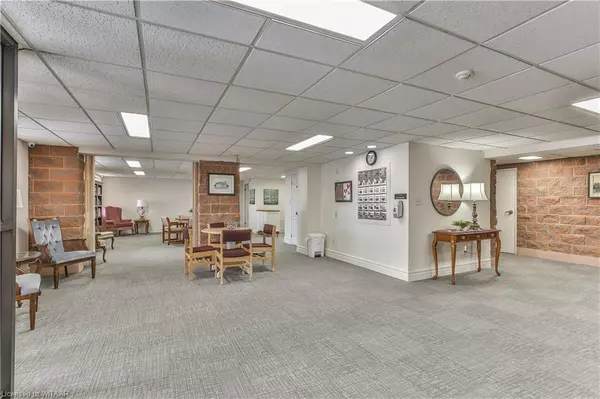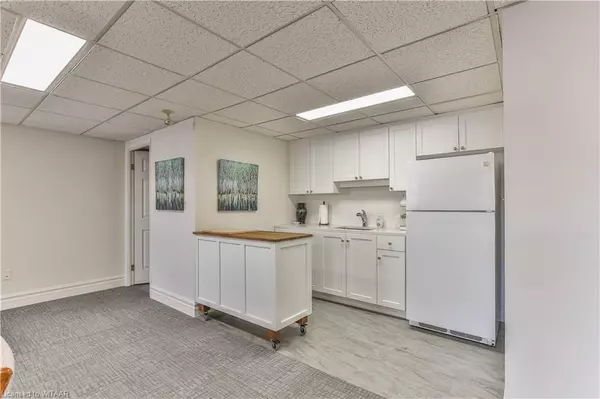$420,000
$429,900
2.3%For more information regarding the value of a property, please contact us for a free consultation.
75 Bridge Street #403 Tillsonburg, ON N4G 1T1
2 Beds
2 Baths
1,080 SqFt
Key Details
Sold Price $420,000
Property Type Condo
Sub Type Condo/Apt Unit
Listing Status Sold
Purchase Type For Sale
Square Footage 1,080 sqft
Price per Sqft $388
MLS Listing ID 40367097
Sold Date 03/31/23
Style 1 Storey/Apt
Bedrooms 2
Full Baths 2
HOA Fees $386/mo
HOA Y/N Yes
Abv Grd Liv Area 1,080
Originating Board Woodstock-Ingersoll Tillsonburg
Year Built 1989
Annual Tax Amount $2,219
Property Description
Welcome to Queens Court Condominium. This adult oriented condo is one of a kind layout with an open concept design. The kitchen boasts of maple custom cabinets, and an island with a granite counter top. a sink with garburator, and additional cabinets below. The living room exhibits an electric insert fireplace, hardwood flooring giving the condo an executive look. The patio doors leading to a private balcony to sit and have your morning coffee. There are 2 bedrooms, the primary bedroom offers a 3 piece ensuite bathroom and patio doors that leads to the same balcony, 1-3 piece main bathroom and a pantry/laundry/utility room. The common area has a party room for all the condo owners to relax and have a place to meet for a visit. Control entry. Walking distance from the downtown Mall, Canadian Tire, Library, Banks, Churches, Doctors, Hospital and Post Office. A must see!! All measurements are approximate.
Location
Province ON
County Oxford
Area Tillsonburg
Zoning EC
Direction Broadway S; turn left onto Concession St; turn right onto Queen St.; right onto Bridge St. (QUEEN COURT)
Rooms
Basement None
Kitchen 1
Interior
Interior Features Ceiling Fan(s)
Heating Electric Forced Air, Wall Furnace
Cooling Wall Unit(s), Other
Fireplaces Number 1
Fireplaces Type Electric, Living Room
Fireplace Yes
Window Features Window Coverings
Appliance Water Heater Owned, Water Softener, Dishwasher, Dryer, Hot Water Tank Owned, Microwave, Range Hood, Refrigerator, Stove, Washer
Laundry In-Suite, Washer Hookup
Exterior
Exterior Feature Balcony, Controlled Entry, Year Round Living
Parking Features Attached Garage, Exclusive
Garage Spaces 1.0
Pool None
Utilities Available Cable Available, Cell Service, Electricity Connected, Garbage/Sanitary Collection, High Speed Internet Avail, Recycling Pickup, Street Lights, Phone Available
Roof Type Flat
Handicap Access Accessible Doors, Bath Grab Bars, Doors Swing In, Accessible Hallway(s)
Porch Open
Garage Yes
Building
Lot Description Urban, Ample Parking, Dog Park, City Lot, Hospital, Library, Park, Place of Worship, Public Transit, Rec./Community Centre, Shopping Nearby, Trails
Faces Broadway S; turn left onto Concession St; turn right onto Queen St.; right onto Bridge St. (QUEEN COURT)
Foundation Concrete Perimeter
Sewer Sewer (Municipal)
Water Municipal
Architectural Style 1 Storey/Apt
Structure Type Aluminum Siding, Brick
New Construction No
Others
HOA Fee Include Insurance,Building Maintenance,Common Elements,Doors ,Maintenance Grounds,Trash,Roof,Snow Removal,Water,Windows
Ownership Condominium
Read Less
Want to know what your home might be worth? Contact us for a FREE valuation!

Our team is ready to help you sell your home for the highest possible price ASAP
GET MORE INFORMATION





