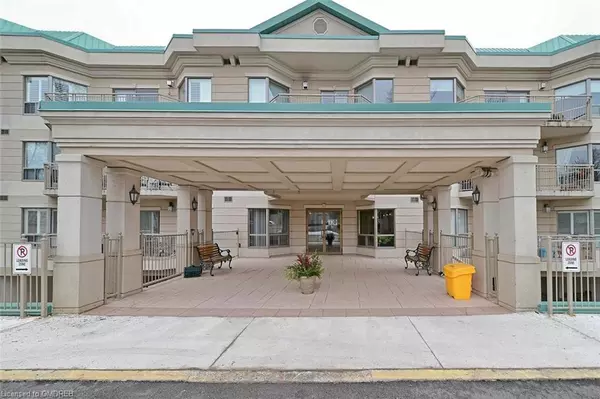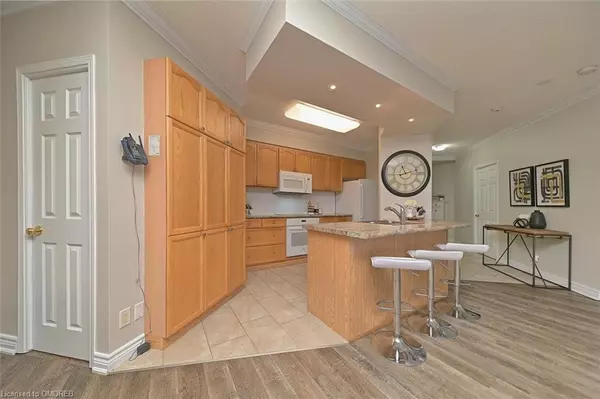$605,000
$629,900
4.0%For more information regarding the value of a property, please contact us for a free consultation.
24 Chapel Street #301 Georgetown, ON L7G 6A7
2 Beds
2 Baths
1,100 SqFt
Key Details
Sold Price $605,000
Property Type Condo
Sub Type Condo/Apt Unit
Listing Status Sold
Purchase Type For Sale
Square Footage 1,100 sqft
Price per Sqft $550
MLS Listing ID 40362977
Sold Date 02/09/23
Style 1 Storey/Apt
Bedrooms 2
Full Baths 2
HOA Fees $1,142/mo
HOA Y/N Yes
Abv Grd Liv Area 1,100
Originating Board Oakville
Annual Tax Amount $3,134
Property Description
Welcome to Victoria Gardens! condo fees...yes...but they include Gas heating & water! What a bonus that is! (note: 3rd floor is ground level...out for a stroll or expecting guests....no need to wait for an elevator!) Located within walking distance of Historic Downtown Georgetown with an abundance of shopping, a variety of fabulous restaurants/coffee shops/bakeries (whatever you're hankering you'll likely find it here!) + churches & the Library/Cultural Centre & walking distance to "GO" train. This beautiful corner unit offers 1100 sq ft of living space, large balcony, ensuite laundry, open concept living, 3 piece bath for guests & 2nd bedroom use & private 4 piece ensuite with convenient walk-in tub in primary bedroom + wall to wall closet. Carpet Free!! Updated quality laminate flooring in bedrooms, living & dining areas. Kitchen offers an abundance of cupboard space including large pantry area, double sink & updated countertops & ceramic flooring + breakfast bar w/pot lights. Roomy entry with updated ceramic flooring too! Upgraded baseboards, crown moulding and freshly painted in decor colours! Includes spacious storage locker & underground parking. If it's time to downsize....this is absolutely the way to do it!
Location
Province ON
County Halton
Area 3 - Halton Hills
Zoning HDR
Direction Guelph St (Hwy 7)
Rooms
Kitchen 1
Interior
Interior Features Built-In Appliances, Ceiling Fan(s), Elevator
Heating Forced Air, Natural Gas
Cooling Central Air
Fireplace No
Window Features Window Coverings
Appliance Built-in Microwave, Dishwasher, Dryer, Refrigerator, Stove, Washer
Laundry In-Suite
Exterior
Roof Type Asphalt
Porch Open
Garage No
Building
Lot Description Urban, Cul-De-Sac, City Lot, Near Golf Course, Hospital, Library, Park, Place of Worship, Quiet Area, Schools
Faces Guelph St (Hwy 7)
Sewer Sewer (Municipal)
Water Municipal
Architectural Style 1 Storey/Apt
Structure Type Brick Front, Stucco
New Construction No
Schools
Elementary Schools Park School/Stewarttown
High Schools Georgetown District High School
Others
HOA Fee Include Insurance,Building Maintenance,Common Elements,Gas,Parking,Property Management Fees,Water
Tax ID 256750069
Ownership Condominium
Read Less
Want to know what your home might be worth? Contact us for a FREE valuation!

Our team is ready to help you sell your home for the highest possible price ASAP

GET MORE INFORMATION





