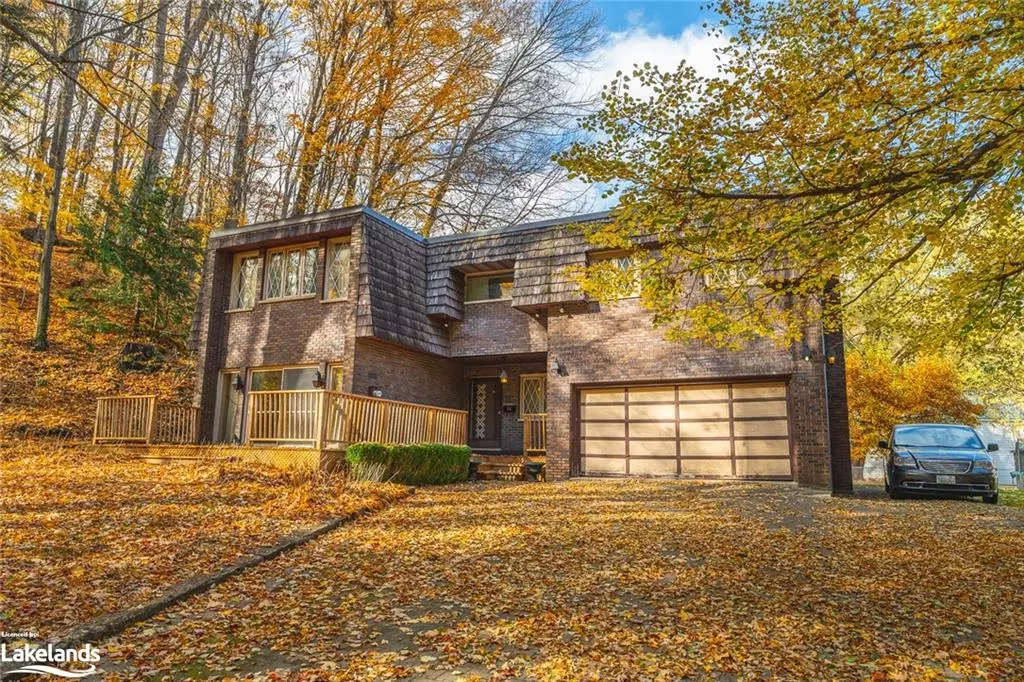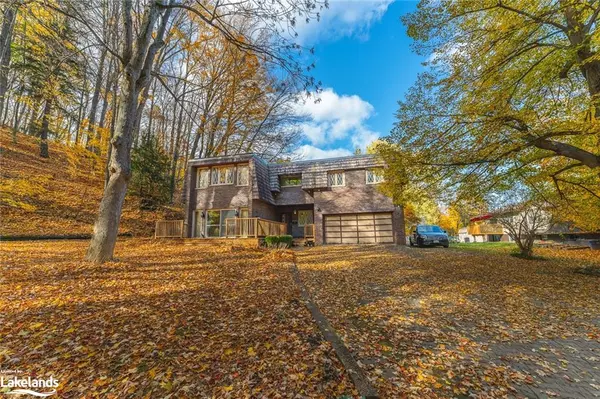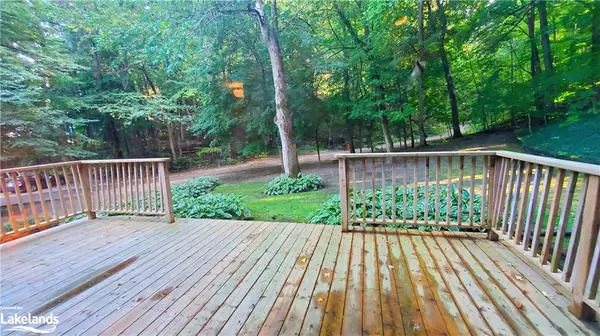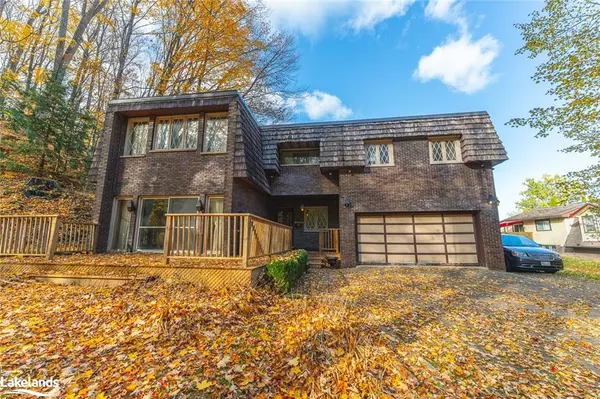$535,000
$599,000
10.7%For more information regarding the value of a property, please contact us for a free consultation.
54 1st Street W Owen Sound, ON N4K 2E6
4 Beds
3 Baths
2,647 SqFt
Key Details
Sold Price $535,000
Property Type Single Family Home
Sub Type Single Family Residence
Listing Status Sold
Purchase Type For Sale
Square Footage 2,647 sqft
Price per Sqft $202
MLS Listing ID 40343805
Sold Date 03/06/23
Style Two Story
Bedrooms 4
Full Baths 2
Half Baths 1
Abv Grd Liv Area 2,909
Originating Board The Lakelands
Year Built 1973
Annual Tax Amount $5,785
Lot Size 0.710 Acres
Acres 0.71
Property Sub-Type Single Family Residence
Property Description
Your new home is Located in a lovely, established neighbourhood on the west side of Owen Sound, close to Harrison Park, downtown, shops, restaurants, schools and more. The unique, custom built, 4 bed, 2.5 bath home that boasts an inviting floor plan and is stylishly designed for those who love to entertain. There is lots of parking, a built in outdoor cooking area and patio/grounds that has, in the past, accommodated over 100 people celebrating Christmas and elaborate wedding parties. The large, private treed lot is nestled in beside the Escarpment, and surrounded by mature trees on a quiet no-through street. The main level provides a unique layout and features a grand fieldstone fireplace, wet bar and eat in kitchen bar with two large glass slider patio doors that open up to your patio and outside cooking/entertaining area. The second level features an oversized and bright primary bedroom, with walk-in closet and walkout to private balcony. Three additional bedrooms and two full baths complete the upper level. The backyard features an oversized storage shed for your equipment and extra items you don't want taking up space in your 2 car garage. This is a great opportunity for those looking to personalize their lifestyle by doing renovations or updates to this beauty. Admittedly, the home is somewhat dated but it's clearly an artistic persons palette to add their own personal touches making this home a place you'll never want to leave!
Location
Province ON
County Grey
Area Owen Sound
Zoning R2 & ZH
Direction From 10th St in Owen Sound turn south onto 2nd Ave East and follow until 1st St West. Turn west onto 1st St W and house is at the end of the street.
Rooms
Other Rooms Shed(s)
Basement Full, Partially Finished
Kitchen 1
Interior
Interior Features Wet Bar
Heating Forced Air, Natural Gas
Cooling Central Air
Fireplaces Number 4
Fireplace Yes
Window Features Window Coverings
Appliance Range, Dishwasher, Dryer, Freezer, Refrigerator, Washer
Laundry Main Level
Exterior
Exterior Feature Balcony, Privacy, Recreational Area
Parking Features Attached Garage, Interlock
Garage Spaces 2.0
Waterfront Description River/Stream
View Y/N true
View Forest
Roof Type Tar/Gravel
Porch Deck, Patio
Lot Frontage 202.31
Lot Depth 275.43
Garage Yes
Building
Lot Description Urban, Ample Parking, Cul-De-Sac, City Lot, Greenbelt, Hospital, Marina, Park, Ravine, Rec./Community Centre, School Bus Route, Schools, Shopping Nearby
Faces From 10th St in Owen Sound turn south onto 2nd Ave East and follow until 1st St West. Turn west onto 1st St W and house is at the end of the street.
Foundation Concrete Block
Sewer Sewer (Municipal)
Water Municipal-Metered
Architectural Style Two Story
Structure Type Brick, Cedar
New Construction No
Others
Ownership Freehold/None
Read Less
Want to know what your home might be worth? Contact us for a FREE valuation!

Our team is ready to help you sell your home for the highest possible price ASAP
GET MORE INFORMATION





