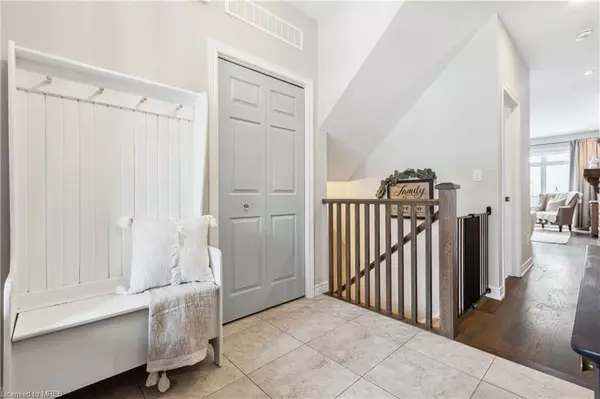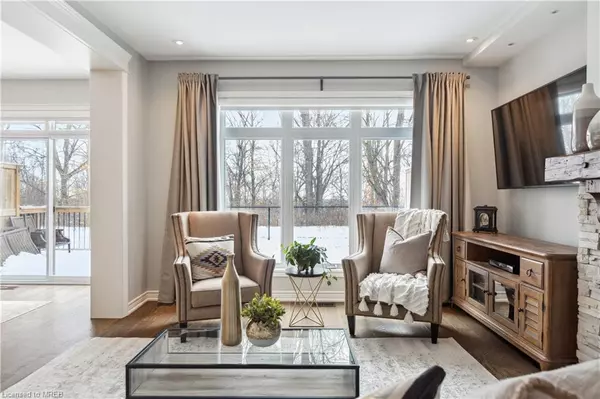$995,000
$995,000
For more information regarding the value of a property, please contact us for a free consultation.
67 Hickory Drive Rockwood, ON N0B 2K0
2 Beds
4 Baths
2,190 SqFt
Key Details
Sold Price $995,000
Property Type Townhouse
Sub Type Row/Townhouse
Listing Status Sold
Purchase Type For Sale
Square Footage 2,190 sqft
Price per Sqft $454
MLS Listing ID 40350951
Sold Date 12/09/22
Style Two Story
Bedrooms 2
Full Baths 3
Half Baths 1
HOA Fees $320/mo
HOA Y/N Yes
Abv Grd Liv Area 2,744
Originating Board Mississauga
Year Built 2016
Annual Tax Amount $4,571
Property Description
Fabulous South-Facing Unit In Noble Ridge! Cambridge Model Featuring 2190 Sq. Ft. Above Grade Living + 554 Sq. Ft. Finished On The Lower. Bright, Open-Concept Main Level Features 9' Ceilings And Hardwood Floors. Walk Out From The Dining Room To The Deck With A New Awning (S. Exposure) Overlooking The Ridge * No Homes Behind * Mudroom With Larger Pantry And Storage With Entrance To Double Garage. All Rooms Are Generous In Size. Upstairs, The Primary Bedroom Features A 5Pc Ensuite While The Additional Bedroom Has The Use Of A 4Pc Bath. Bonus Office Area On 2nd Floor Loft. The Finished Lower Level With A Full Bath And Separate Storage. Snow Removal And Lawn Care Are Included In The Maintenance Fee. Truly A Turn-Key Situation For Snowbirds/Active Travellers/ Those Who Are Beyond Wanting To Maintain The Yard And Drive!
Location
Province ON
County Wellington
Area Guelph/Eramosa
Zoning Residential
Direction Ridge Rd/Hwy 7
Rooms
Basement Full, Partially Finished
Kitchen 1
Interior
Interior Features Air Exchanger, Auto Garage Door Remote(s), Central Vacuum Roughed-in
Heating Fireplace-Gas
Cooling Central Air
Fireplaces Number 1
Fireplaces Type Gas
Fireplace Yes
Window Features Window Coverings
Appliance Water Softener, Dishwasher, Dryer, Gas Oven/Range, Refrigerator, Washer
Laundry Laundry Room, Upper Level
Exterior
Exterior Feature Awning(s), Landscaped
Garage Attached Garage, Garage Door Opener, Asphalt
Garage Spaces 2.0
Pool None
Waterfront No
View Y/N true
View Forest
Roof Type Asphalt Shing
Porch Deck
Garage Yes
Building
Lot Description Urban, Ample Parking, Landscaped, Park, Quiet Area, Ravine
Faces Ridge Rd/Hwy 7
Foundation Steel Frame
Sewer Sewer (Municipal)
Water Municipal
Architectural Style Two Story
Structure Type Brick
New Construction No
Others
HOA Fee Include Common Elements,Maintenance Grounds,Parking,Snow Removal
Tax ID 719150056
Ownership Condominium
Read Less
Want to know what your home might be worth? Contact us for a FREE valuation!

Our team is ready to help you sell your home for the highest possible price ASAP

GET MORE INFORMATION





