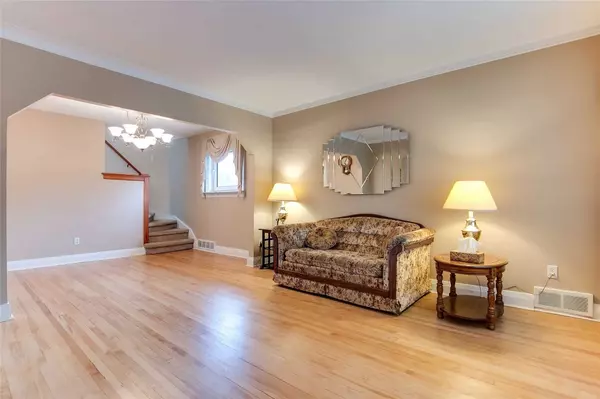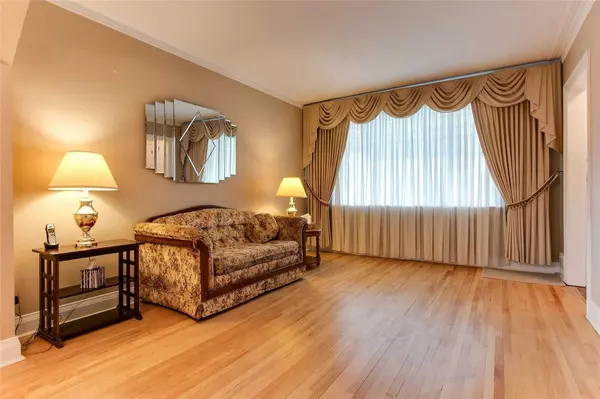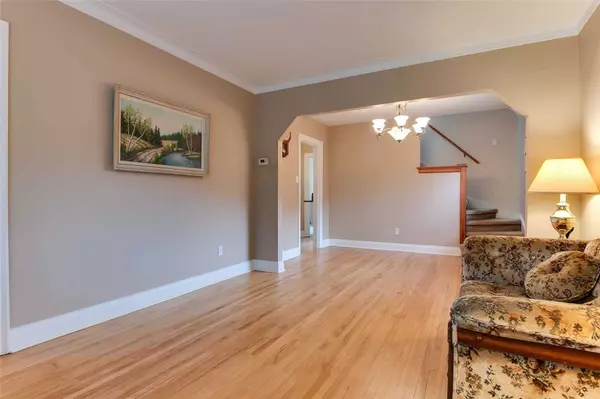$991,000
$899,900
10.1%For more information regarding the value of a property, please contact us for a free consultation.
9 Boyd AVE Toronto W04, ON M9N 2C6
5 Beds
3 Baths
Key Details
Sold Price $991,000
Property Type Single Family Home
Sub Type Detached
Listing Status Sold
Purchase Type For Sale
Approx. Sqft 1100-1500
Subdivision Weston
MLS Listing ID W6045765
Sold Date 05/31/23
Style 1 1/2 Storey
Bedrooms 5
Annual Tax Amount $3,884
Tax Year 2022
Property Sub-Type Detached
Property Description
Detached Toronto Home In Charming Weston Village! 4 Bedroom Open Concept Floor Plan! Large Eat In Kitchen, Sun Filled Living And Dining Room! Spacious Upper Level Bedrooms With 2 Piece Bathroom! Lower Level Features Second Kitchen, 3 Piece Bath, Rec Room With Fireplace, Side Door Entrance And Rear Walk Up To Backyard! Spacious 1.5 Detached Garage And Large Private Driveway! Features Updated Thermal Windows, Large Covered Porch, Heff Furnace, 100Amp Electrical! Outstanding Location Steps To Up Express / Go Station, Highway Access Shopping, Schools, Parks And More!
Location
Province ON
County Toronto
Community Weston
Area Toronto
Zoning Single Family Residential
Rooms
Family Room No
Basement Finished
Kitchen 2
Separate Den/Office 1
Interior
Cooling Central Air
Exterior
Parking Features Private
Garage Spaces 1.5
Pool None
Lot Frontage 40.05
Lot Depth 96.12
Total Parking Spaces 4
Building
Lot Description Irregular Lot
Others
Senior Community Yes
Read Less
Want to know what your home might be worth? Contact us for a FREE valuation!

Our team is ready to help you sell your home for the highest possible price ASAP
GET MORE INFORMATION





