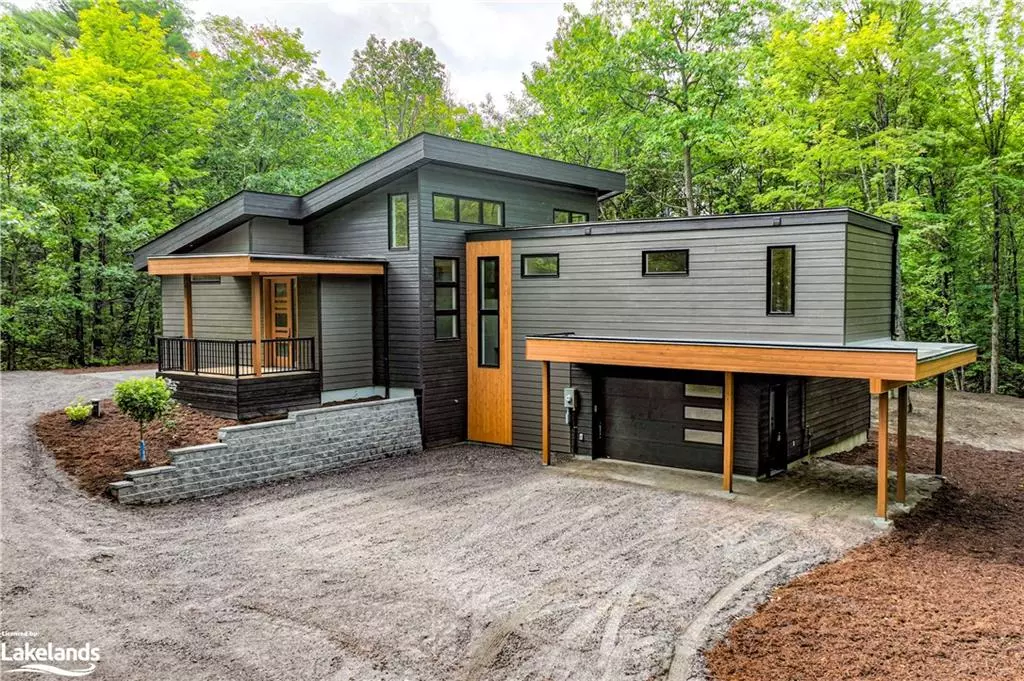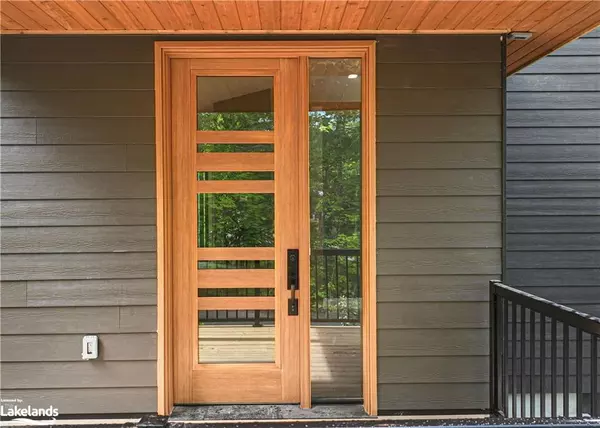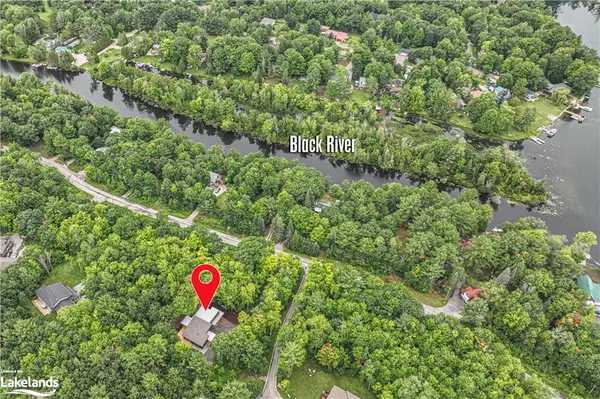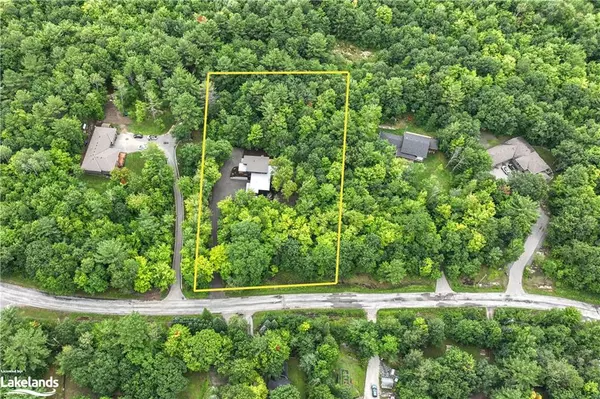$1,100,000
$1,150,000
4.3%For more information regarding the value of a property, please contact us for a free consultation.
7803 Birch Drive Ramara Township, ON L0K 2B0
3 Beds
2 Baths
1,800 SqFt
Key Details
Sold Price $1,100,000
Property Type Single Family Home
Sub Type Single Family Residence
Listing Status Sold
Purchase Type For Sale
Square Footage 1,800 sqft
Price per Sqft $611
MLS Listing ID 40387405
Sold Date 03/29/23
Style Contemporary
Bedrooms 3
Full Baths 2
Abv Grd Liv Area 2,200
Originating Board The Lakelands
Year Built 2022
Lot Size 1.490 Acres
Acres 1.49
Property Description
Another quality contemporary home designed and built by highly regarded local design/build team. Outside features cement board siding with Cedar accents, large 1 1/2 car garage with an additional covered carport, large wrap around private decks as well as an inviting covered front entrance. Step inside and you will find an expansive main floor great room with the ceiling reaching 17' heights (with windows that open via electric wall switches), a large kitchen with a large island and quartz countertops, and feature propane fireplace, with walls of glass looking out to the deck areas and forest that covers most of this tranquil 1.49ac property. a few steps up and you will find a wide hall with room for a desk and the laundry facilities are conveniently located between the two upper bedrooms. the Primary is large and has a walk in closet and full ensuite bath. there is a good sized second bedroom and additional 4pc bath as well. in the lower level you will find a third bedroom that would also make a nice office space, a large foyer area and entrance into the garage. All rooms are done in engineered hardwood, bathrooms and entryways with tile, and the lower bedroom in carpet. Another exciting feature is the fir trellis’ expanding over the hall and kitchen areas with integrated lighting. experience nature in style and only 5mins into Washago and highway 11. Tarion warranty. *Taxes not set
Location
Province ON
County Simcoe County
Area Ramara
Zoning hamlet
Direction 169-Fairgrounds road-Birch Drive
Rooms
Other Rooms None
Basement Partial, Partially Finished
Kitchen 1
Interior
Interior Features Auto Garage Door Remote(s)
Heating Forced Air-Propane
Cooling Central Air
Fireplaces Number 1
Fireplaces Type Propane
Fireplace Yes
Appliance Water Heater Owned, Hot Water Tank Owned
Laundry Laundry Closet, Upper Level
Exterior
Parking Features Attached Garage, Garage Door Opener, Gravel, Inside Entry
Garage Spaces 1.0
Pool None
Utilities Available Cell Service, Electricity Connected, Garbage/Sanitary Collection, Internet Other, Recycling Pickup, Phone Connected
View Y/N true
View Forest, Trees/Woods
Roof Type Membrane, Shingle
Street Surface Paved
Porch Deck, Porch
Lot Frontage 200.0
Lot Depth 316.0
Garage Yes
Building
Lot Description Rural, Irregular Lot, None
Faces 169-Fairgrounds road-Birch Drive
Foundation Concrete Perimeter
Sewer Septic Tank
Water Drilled Well
Architectural Style Contemporary
Structure Type Cedar, Hardboard
New Construction Yes
Schools
Elementary Schools Rama Central/Notre Dame
High Schools Twin Lakes/Patrick Fogarty
Others
Senior Community false
Tax ID 587010832
Ownership Freehold/None
Read Less
Want to know what your home might be worth? Contact us for a FREE valuation!

Our team is ready to help you sell your home for the highest possible price ASAP

GET MORE INFORMATION





