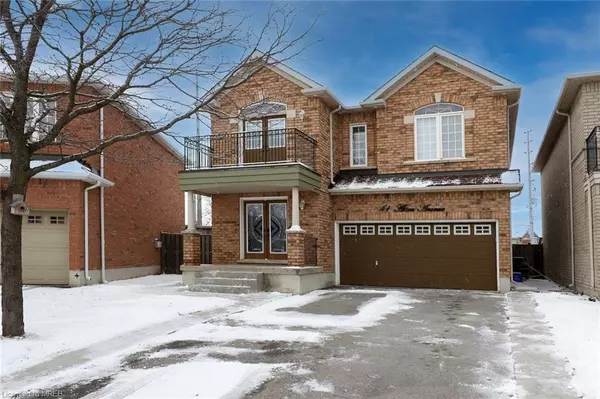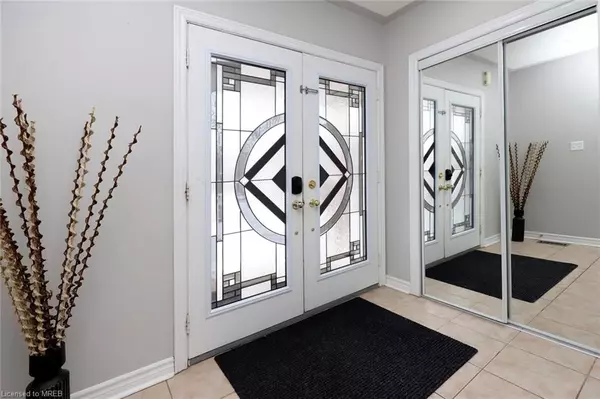$1,185,000
$1,199,900
1.2%For more information regarding the value of a property, please contact us for a free consultation.
41 Atira Avenue Brampton, ON L7A 3V1
4 Beds
4 Baths
2,043 SqFt
Key Details
Sold Price $1,185,000
Property Type Single Family Home
Sub Type Single Family Residence
Listing Status Sold
Purchase Type For Sale
Square Footage 2,043 sqft
Price per Sqft $580
MLS Listing ID 40380737
Sold Date 02/25/23
Style Two Story
Bedrooms 4
Full Baths 4
Abv Grd Liv Area 2,899
Originating Board Mississauga
Year Built 2005
Annual Tax Amount $5,041
Property Description
Welcome to 41 Atira Avenue in the north west area of Brampton called Fletcher’s Meadow. Located at the end of a cul-de-sac, in a family friendly neighbourhood, this home is great for a multi-generational family. There are 3 generous size bedrooms on the 2nd floor along with a Primary Ensuite and 4-pc main bath. The basement has a 1 Bedroom In-Law Suite with a 3-pc Bath. A separate entrance to the basement makes this suite very private from the main house. For the convenience of everyone, there is laundry located on the main floor and in the basement. For those who work from home, an open space at the top of the stairs works for an office. Some of the features of this home are the larger windows with custom blinds, pot lights, and hardwood floors on the main level. A corner fireplace is an added feature that brings warmth to the family room. From the dining area of the kitchen, make your way out through the sliding doors to a deck overlooking one of the larger backyards in the neighbourhood. The neighbourhood offers lots of trails, shopping, and a community centre.
Location
Province ON
County Peel
Area Br - Brampton
Zoning Residential
Direction Wanless Dr to Queen Mary Dr to Babbcock Dr to Atira Ave
Rooms
Basement Separate Entrance, Walk-Up Access, Full, Finished
Kitchen 2
Interior
Interior Features High Speed Internet, Ceiling Fan(s)
Heating Forced Air, Natural Gas
Cooling Central Air
Fireplaces Number 1
Fireplaces Type Gas
Fireplace Yes
Window Features Window Coverings
Appliance Water Heater, Built-in Microwave, Dishwasher, Dryer, Range Hood, Refrigerator, Stove, Washer
Laundry Lower Level, Main Level
Exterior
Exterior Feature Private Entrance
Garage Attached Garage, Garage Door Opener, Asphalt
Garage Spaces 2.0
Fence Full
Pool None
Utilities Available Cable Available, Cell Service, Electricity Connected, Garbage/Sanitary Collection, Natural Gas Connected, Recycling Pickup, Street Lights, Phone Available, Underground Utilities
Waterfront No
Roof Type Asphalt Shing
Porch Deck, Porch
Lot Frontage 27.82
Lot Depth 103.54
Garage Yes
Building
Lot Description Urban, Irregular Lot, Public Transit, Rec./Community Centre, School Bus Route, Shopping Nearby, Trails
Faces Wanless Dr to Queen Mary Dr to Babbcock Dr to Atira Ave
Foundation Poured Concrete
Sewer Sewer (Municipal)
Water Municipal-Metered
Architectural Style Two Story
Structure Type Brick
New Construction No
Others
Tax ID 142535998
Ownership Freehold/None
Read Less
Want to know what your home might be worth? Contact us for a FREE valuation!

Our team is ready to help you sell your home for the highest possible price ASAP

GET MORE INFORMATION





