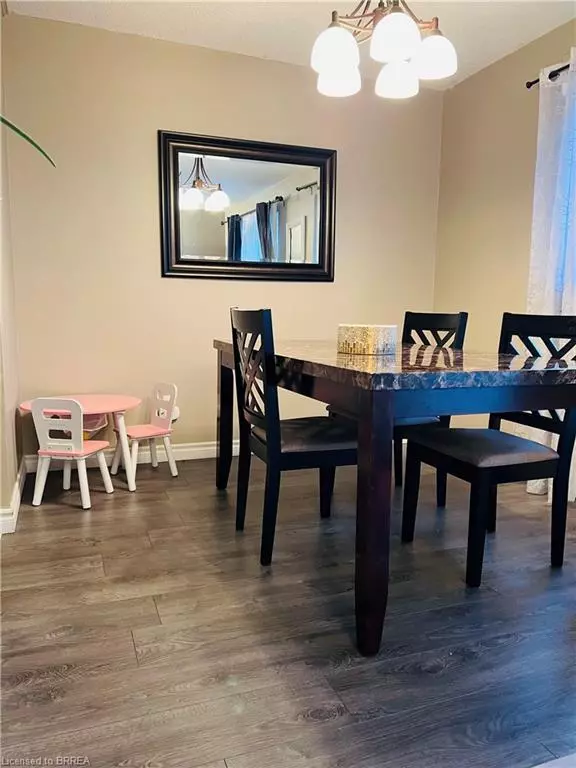$595,000
$629,900
5.5%For more information regarding the value of a property, please contact us for a free consultation.
45 Hansen Road N #95 Brampton, ON L6V 3C5
3 Beds
2 Baths
1,200 SqFt
Key Details
Sold Price $595,000
Property Type Condo
Sub Type Condo/Apt Unit
Listing Status Sold
Purchase Type For Sale
Square Footage 1,200 sqft
Price per Sqft $495
MLS Listing ID 40379658
Sold Date 03/10/23
Style Two Story
Bedrooms 3
Full Baths 1
Half Baths 1
HOA Fees $588/mo
HOA Y/N Yes
Abv Grd Liv Area 1,200
Originating Board Brantford
Year Built 1976
Annual Tax Amount $2,685
Property Description
Affordable 3 bedroom townhouse in the heart of Brampton. Located minutes to the 410, shopping centres and walking distance to schools. This move-in ready home offers an open concept main floor with kitchen, dining room and living room with walk out to a fully fenced rear yard. The second level bedrooms are all of good size with plenty of closet space. A 4-piece bathroom completes this level. The lower level offers a large laundry room and finished family room. An ideal place for first time home buyers and young families. This is a must see.
Location
Province ON
County Peel
Area Br - Brampton
Zoning R3A
Direction Queen St E to Hansen Rd N. North on Hansen Rd N
Rooms
Basement Full, Finished
Kitchen 1
Interior
Heating Forced Air, Natural Gas
Cooling Central Air
Fireplace No
Window Features Window Coverings
Appliance Water Heater, Built-in Microwave, Dryer, Refrigerator, Stove, Washer
Laundry In Basement
Exterior
Garage Attached Garage, Garage Door Opener, Asphalt
Garage Spaces 1.0
Fence Full
Pool In Ground, Outdoor Pool
Waterfront No
Roof Type Asphalt Shing
Garage Yes
Building
Lot Description Urban, Airport, Highway Access, Hospital, Library, Major Highway, Park, Place of Worship, Public Transit, School Bus Route, Schools, Shopping Nearby
Faces Queen St E to Hansen Rd N. North on Hansen Rd N
Foundation Concrete Perimeter
Sewer Sewer (Municipal)
Water Municipal
Architectural Style Two Story
Structure Type Aluminum Siding, Brick
New Construction No
Schools
Elementary Schools Madoc Ps / Father C.W. Sullivan
High Schools Central Peel Ss / Cardinal Ledger Secondary
Others
HOA Fee Include Association Fee,Building Maintenance,Cable TV,Common Elements,Doors ,Maintenance Grounds,Internet,Property Management Fees,Roof,Water,Windows
Senior Community false
Tax ID 191230095
Ownership Condominium
Read Less
Want to know what your home might be worth? Contact us for a FREE valuation!

Our team is ready to help you sell your home for the highest possible price ASAP

GET MORE INFORMATION





