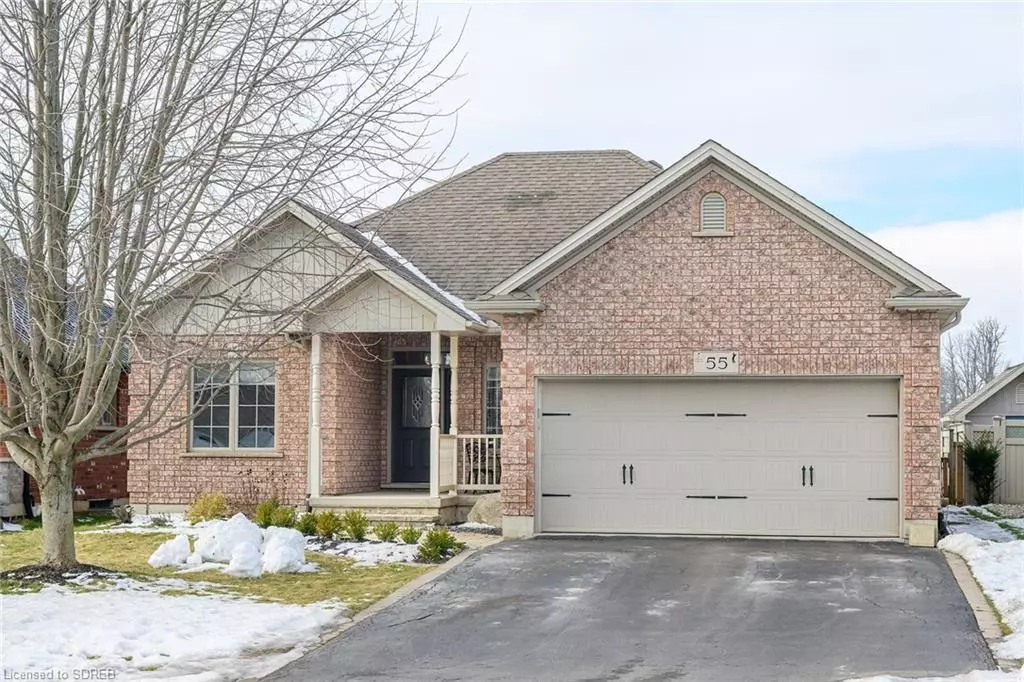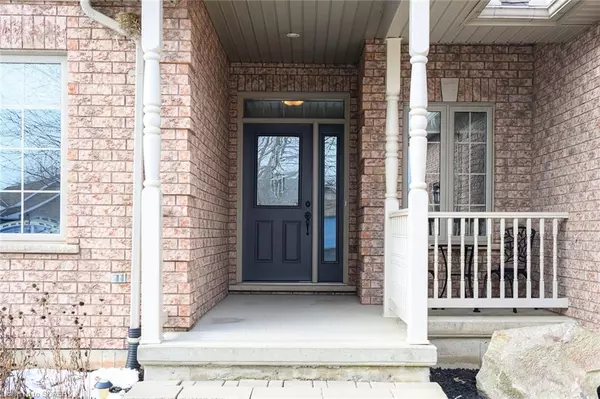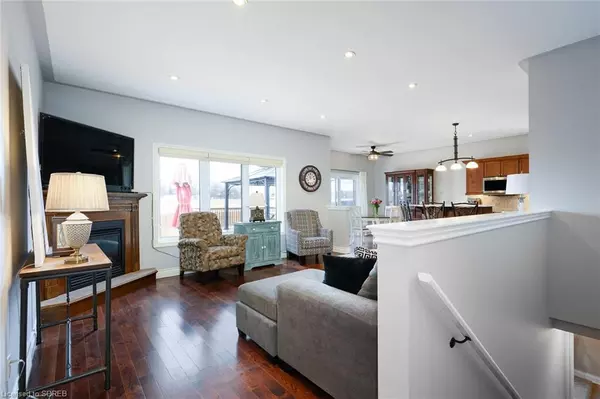$650,000
$679,900
4.4%For more information regarding the value of a property, please contact us for a free consultation.
55 Sparrow Way Port Dover, ON N0A 1N5
3 Beds
3 Baths
1,408 SqFt
Key Details
Sold Price $650,000
Property Type Single Family Home
Sub Type Single Family Residence
Listing Status Sold
Purchase Type For Sale
Square Footage 1,408 sqft
Price per Sqft $461
MLS Listing ID 40370550
Sold Date 02/18/23
Style Bungalow
Bedrooms 3
Full Baths 3
Abv Grd Liv Area 1,408
Originating Board Simcoe
Annual Tax Amount $4,082
Property Description
Welcome to the beautiful lakeside town of Port Dover! As you enter this light-filled home you will love the open floor plan with 9 ft ceilings and expansive windows with views over fields and green space. This 1408 sq ft home offers main floor living with 2 bedrooms + office. Gleaming hardwood floors complemented with durable ceramic tiles where they are needed most. Bright and airy living area with natural gas fireplace for extra ambiance. Both primary and 2nd bedrooms are spacious with large double closets for storage. Office with French doors is currently being utilized as a child’s bedroom, provides a quiet space on the main floor. Designer series kitchen with upgraded granite counters, centre island/breakfast bar and pantry for convenience. Modern stainless steel appliances. Laundry with newer washer/dryer team + upper cabinets. 2 full baths on the main with another on the lower level where you will find a finished recreation area for a home gym, watching the big game or game playing! Large guest bedroom with contemporary barn door details. Plenty of storage with a utility area for the handyman's workshop. Walk out from dining area to large 23' x 16' deck with hard top gazebo provides more than ample space for entertaining family & friends. West facing back garden provides a sunny exposure all afternoon. Looking for more shade? In addition to the canteliver umbrella, motorized awnings provide additional sun protection with the push of a button. Whether bbq-ing using the integrated gas connection or roasting marshmallows over the fire pit - this home offers fantastic outdoor living options. Large 11' x 10' garden shed to house tools & toys with built in shelving.
Premium neighbourhood with easy access to shopping, parks, schools and the Lynn Valley Trail System. Port Dover’s iconic beach area offers a vibrant restaurant, shopping experience only a short distance away. This home has it all! Call today to book your private tour!
Location
Province ON
County Norfolk
Area Port Dover
Zoning R2
Direction Hwy 6 to Pheasant Trail to Sparrow Way
Rooms
Basement Full, Partially Finished, Sump Pump
Kitchen 1
Interior
Interior Features Auto Garage Door Remote(s), Ceiling Fan(s), Ventilation System
Heating Forced Air, Natural Gas
Cooling Central Air
Fireplaces Number 1
Fireplaces Type Gas
Fireplace Yes
Appliance Water Softener, Dishwasher, Dryer, Microwave, Refrigerator, Stove, Washer
Laundry In-Suite
Exterior
Garage Attached Garage, Garage Door Opener, Asphalt
Garage Spaces 2.0
Pool None
Waterfront No
Roof Type Asphalt Shing
Porch Deck
Lot Frontage 50.2
Lot Depth 114.83
Garage Yes
Building
Lot Description Urban, Rectangular, Beach, Near Golf Course, Greenbelt, Open Spaces, Playground Nearby, Schools, Shopping Nearby, Trails
Faces Hwy 6 to Pheasant Trail to Sparrow Way
Foundation Poured Concrete
Sewer Sewer (Municipal)
Water Municipal
Architectural Style Bungalow
Structure Type Brick
New Construction No
Others
Tax ID 502390241
Ownership Freehold/None
Read Less
Want to know what your home might be worth? Contact us for a FREE valuation!

Our team is ready to help you sell your home for the highest possible price ASAP

GET MORE INFORMATION





