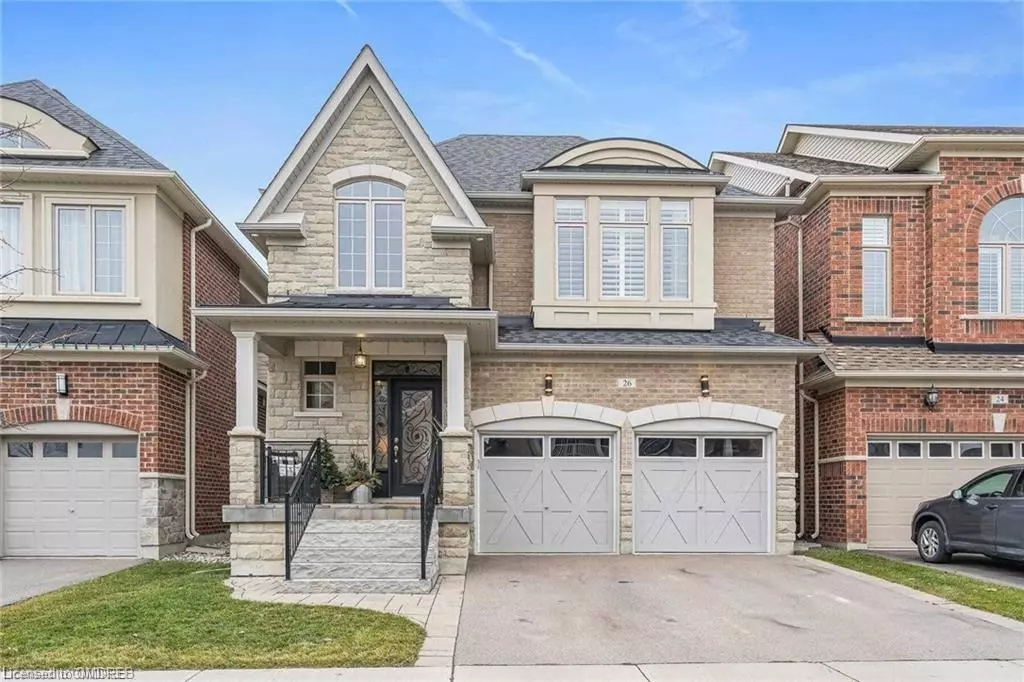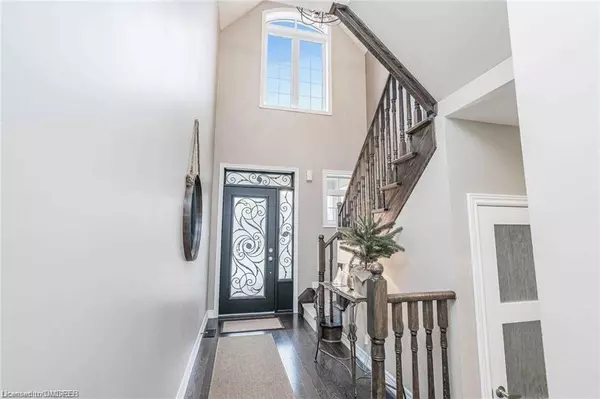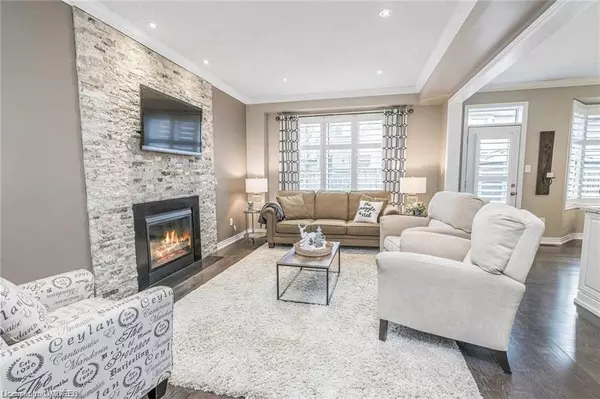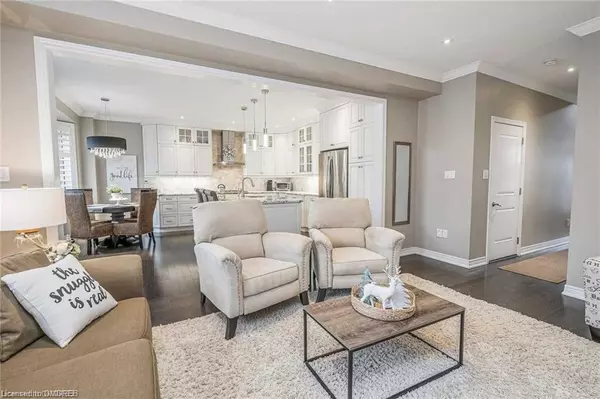$1,130,000
$1,249,000
9.5%For more information regarding the value of a property, please contact us for a free consultation.
26 Hidden Lake Trail Georgetown, ON L7G 0K5
3 Beds
3 Baths
1,882 SqFt
Key Details
Sold Price $1,130,000
Property Type Single Family Home
Sub Type Single Family Residence
Listing Status Sold
Purchase Type For Sale
Square Footage 1,882 sqft
Price per Sqft $600
MLS Listing ID 40369572
Sold Date 02/03/23
Style Two Story
Bedrooms 3
Full Baths 2
Half Baths 1
Abv Grd Liv Area 2,432
Originating Board Oakville
Annual Tax Amount $5,032
Property Description
Stunning 3 Bedroom, 3 Bathroom Fernbrook Beauvais Model With Thousands Spent In Upgrades. Premium Finishes Include Granite Countertops, Hardwood Floors Throughout, Crown Moulding, California Shutters, Pot Lights, Stone Fireplace Wall...The List Goes On. If You're Looking For A Move In Ready Home Look No Further !!
Location
Province ON
County Halton
Area 3 - Halton Hills
Zoning LDR1-6(WS)
Direction Danby Rd & Eighth Line
Rooms
Other Rooms Gazebo, Shed(s)
Basement Full, Finished, Sump Pump
Kitchen 1
Interior
Interior Features High Speed Internet, Central Vacuum, Auto Garage Door Remote(s), Built-In Appliances, Ceiling Fan(s)
Heating Forced Air, Natural Gas
Cooling Central Air
Fireplaces Number 1
Fireplaces Type Electric, Family Room, Gas, Recreation Room
Fireplace Yes
Appliance Instant Hot Water, Water Softener, Dishwasher, Range Hood, Refrigerator, Stove, Washer
Laundry Upper Level
Exterior
Parking Features Attached Garage, Garage Door Opener, Asphalt, Interlock
Garage Spaces 2.0
Utilities Available Cable Available, Electricity Connected, Natural Gas Connected
View Y/N true
View Park/Greenbelt, Pond
Roof Type Fiberglass
Lot Frontage 35.83
Lot Depth 93.65
Garage Yes
Building
Lot Description Urban, Park, Place of Worship, Rec./Community Centre, Trails
Faces Danby Rd & Eighth Line
Foundation Poured Concrete
Sewer Sewer (Municipal)
Water Municipal-Metered
Architectural Style Two Story
Structure Type Brick, Stone
New Construction No
Others
Tax ID 250434082
Ownership Freehold/None
Read Less
Want to know what your home might be worth? Contact us for a FREE valuation!

Our team is ready to help you sell your home for the highest possible price ASAP

GET MORE INFORMATION





