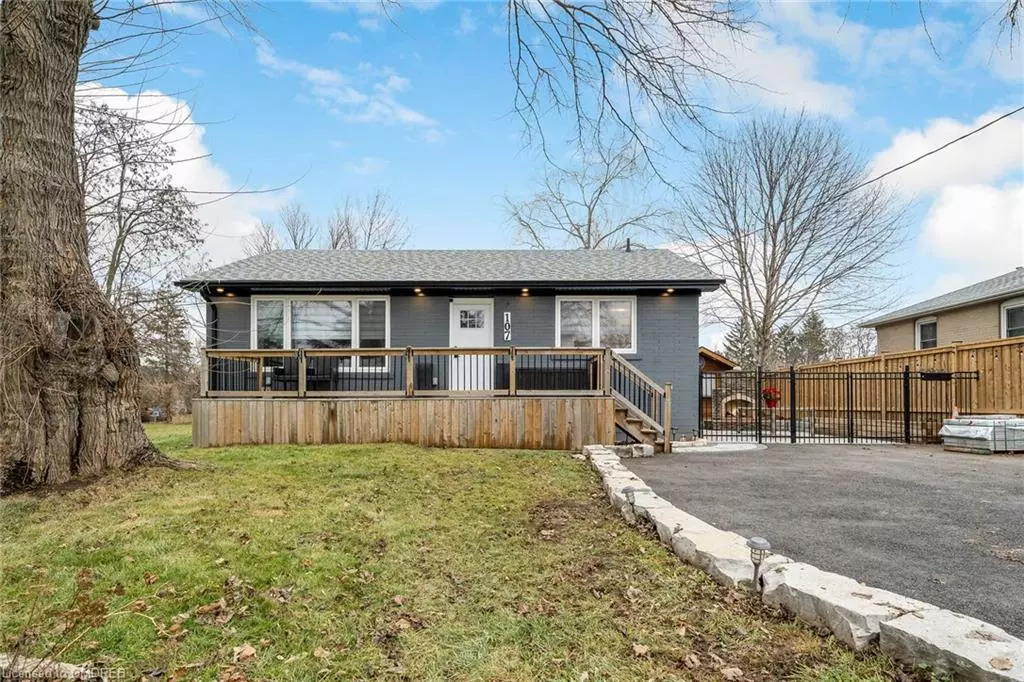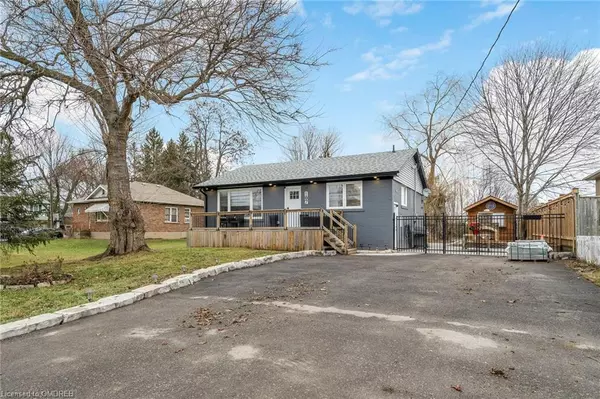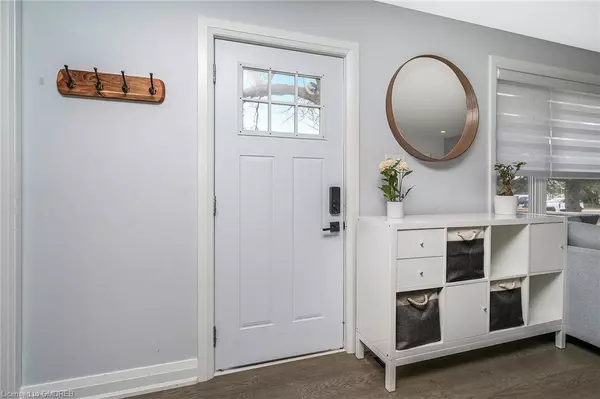$895,000
$979,900
8.7%For more information regarding the value of a property, please contact us for a free consultation.
107 Main St N Street Georgetown, ON L7G 3H5
2 Beds
2 Baths
920 SqFt
Key Details
Sold Price $895,000
Property Type Single Family Home
Sub Type Single Family Residence
Listing Status Sold
Purchase Type For Sale
Square Footage 920 sqft
Price per Sqft $972
MLS Listing ID 40361463
Sold Date 02/02/23
Style Bungalow
Bedrooms 2
Full Baths 2
Abv Grd Liv Area 1,840
Originating Board Oakville
Annual Tax Amount $3,520
Property Description
This Stunning Remodelled Home Is Centrally Located Between Downtown Georgetown And Glen William With No Neighbors Behind! The Home Is Charming And Property Is Landscaped And Ready To Be Enjoyed. This Bright Home Has Had Everything Done And Updated In 2021 Incl, Kitchen, Appliances, Windows And Blinds, Main Bathroom, Roof And Eaves Trough. The Kitchen Is Loaded With Double Gas Oven, Farm House S/S Sink, B/I Ice Machine, Kitchen Island Boasting With A Mini Bar Fridge And Wine Rack With Enough Seating For 6, Combined With The Living Room Leaves Plenty Of Space Perfect For Family And Entertaining. Beautiful Barn Doors Leads To Your Very Private Primary Bedroom And Bathroom Features Heated Floors And Seamless Glass Shower. 2 Units, Live In One And Rent The Other Or Rent Them Both!. Basement Has Separate Entrance, Separate Laundry. The Fencing Was Just Done Double Gates At Front And Back, Outdoor Nat. Gas Fireplace Also An Outdoor Fire Pit. Hot Tub 2022.
Location
Province ON
County Halton
Area 3 - Halton Hills
Zoning Single Family Residential
Direction Take Hwy 7which turns into Main Street North if heading west sign is on the left and heading east look to your right!
Rooms
Other Rooms Shed(s), Other
Basement Separate Entrance, Full, Finished
Kitchen 2
Interior
Interior Features High Speed Internet, In-Law Floorplan, Water Meter
Heating Forced Air, Natural Gas
Cooling Central Air
Fireplaces Number 2
Fireplaces Type Electric, Free Standing, Gas
Fireplace Yes
Window Features Window Coverings
Appliance Water Heater, Built-in Microwave, Dishwasher, Gas Oven/Range, Refrigerator, Wine Cooler
Laundry In Basement, In Bathroom
Exterior
Exterior Feature Landscaped, Lighting, Private Entrance
Parking Features Asphalt
Pool None
Utilities Available Natural Gas Connected, Recycling Pickup, Street Lights, Phone Connected
View Y/N true
View Trees/Woods
Roof Type Asphalt Shing
Street Surface Paved
Handicap Access Accessible Public Transit Nearby, Accessible Entrance, Level within Dwelling
Porch Patio
Lot Frontage 50.0
Lot Depth 104.0
Garage No
Building
Lot Description Urban, Rectangular, Ample Parking, City Lot
Faces Take Hwy 7which turns into Main Street North if heading west sign is on the left and heading east look to your right!
Foundation Concrete Perimeter
Sewer Sewer (Municipal)
Water Municipal-Metered
Architectural Style Bungalow
Structure Type Brick
New Construction No
Schools
High Schools Gdhs/Christ The King
Others
Tax ID 250380005
Ownership Freehold/None
Read Less
Want to know what your home might be worth? Contact us for a FREE valuation!

Our team is ready to help you sell your home for the highest possible price ASAP

GET MORE INFORMATION





