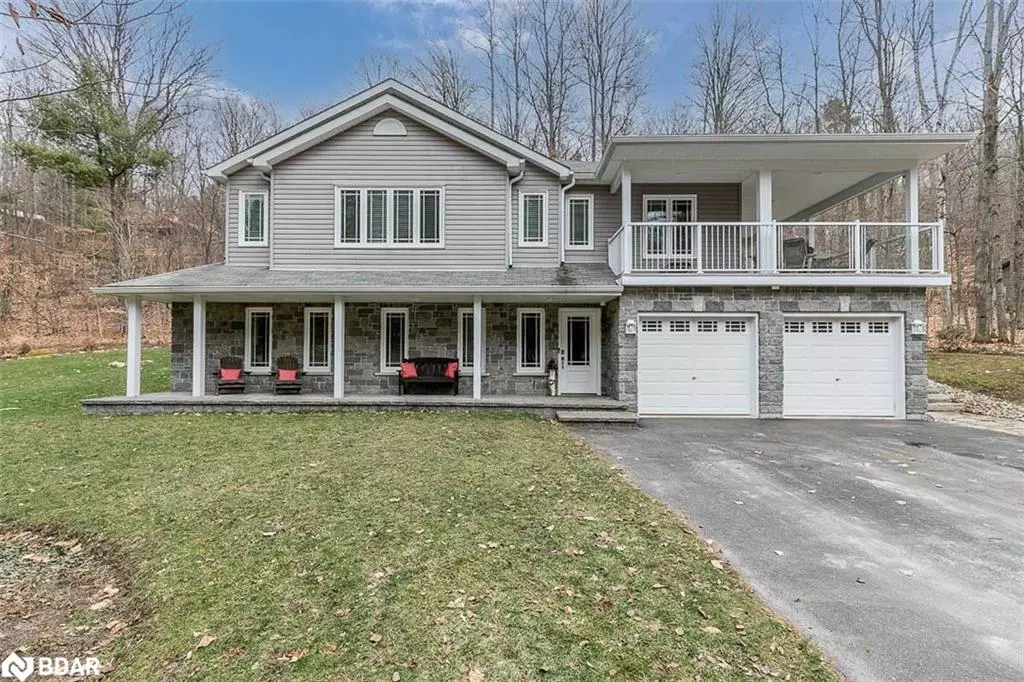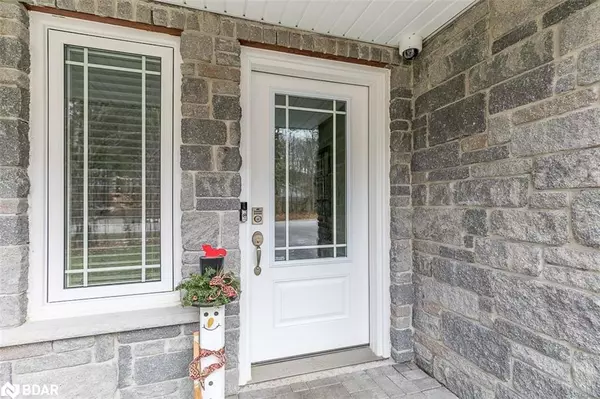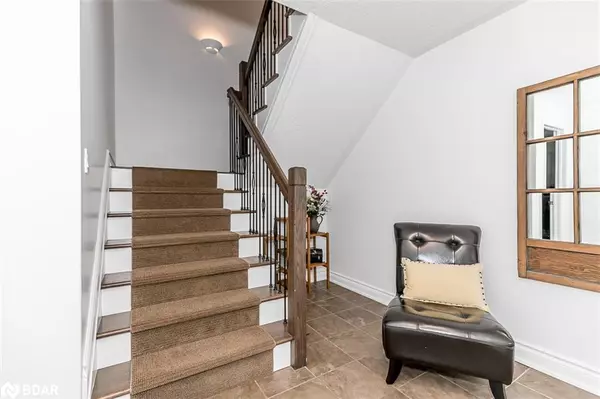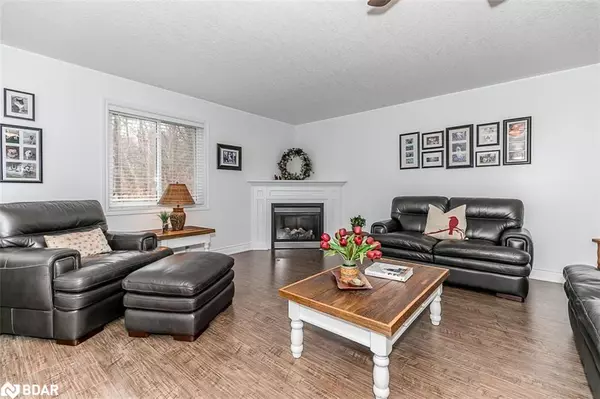$940,000
$969,000
3.0%For more information regarding the value of a property, please contact us for a free consultation.
135 Huron Woods Drive Sugarbush, ON L0K 1E0
3 Beds
3 Baths
2,200 SqFt
Key Details
Sold Price $940,000
Property Type Single Family Home
Sub Type Single Family Residence
Listing Status Sold
Purchase Type For Sale
Square Footage 2,200 sqft
Price per Sqft $427
MLS Listing ID 40356523
Sold Date 03/08/23
Style Bungalow Raised
Bedrooms 3
Full Baths 2
Half Baths 1
Abv Grd Liv Area 2,200
Originating Board Barrie
Year Built 2010
Annual Tax Amount $3,612
Property Description
Spotless & bright this handsome home is nestled on an generous acre plus wooded lot. Great curb appeal with a stone accent front, covered porch and upper wrap around deck. Greet your guests in a very spacious foyer. The lower level offers a games/rec room with surround sound and a good size guest room with a spotless semi en-suite 4 pc bath. The laundry & utility area with a back up generator has a a separate inside entrance from the double garage which has 2 auto openers. From the foyer ascend the wide hardwood & rod iron trimmed stairs to the main floor living area. Newer flooring throughout the main floor area unifies the space. Four stainless steel appliances, crisp white shaker cabinetry in the kitchen with an oversized sink and beautiful quartz countertops. Kitchen walks out to the massive deck area suitable for entertaining, outdoor dining & bbq . Natural gas hook up line for the bbq & this area is also wired for outdoor speakers. Open concept great room/dining area features a natural gas corner fireplace. Primary bedroom is spacious with a spa like en-suite featuring separate shower and soaker tub. 2 piece powder room and a second bedroom complete the upper floor. Fabulous private lot, landscaped with walkways, gardens with plenty of natural wooded area to enjoy. Lawn area & gardens have an inground sprinkler system. Relax after a day of hiking, skiing or golf in your private backyard hot-tub. What an amazing area to live with so much of what nature has to offer right at your doorstep.
Location
Province ON
County Simcoe County
Area Oro-Medonte
Zoning residential
Direction Horseshoe Valley Road to Concession 6 Oro-Medonte, right on Huron Woods and follow to 135
Rooms
Basement Separate Entrance, Walk-Out Access, Full, Finished
Kitchen 1
Interior
Interior Features Central Vacuum, Auto Garage Door Remote(s)
Heating Forced Air, Natural Gas
Cooling Central Air
Fireplaces Number 1
Fireplaces Type Living Room, Gas
Fireplace Yes
Window Features Window Coverings
Appliance Built-in Microwave, Dishwasher, Refrigerator, Stove
Laundry Laundry Room, Lower Level
Exterior
Exterior Feature Balcony, Landscaped, Lawn Sprinkler System, Privacy
Garage Attached Garage, Garage Door Opener, Asphalt, Inside Entry
Garage Spaces 2.0
Utilities Available High Speed Internet Avail
View Y/N true
View Forest, Trees/Woods
Roof Type Asphalt Shing
Porch Patio
Lot Frontage 306.65
Garage Yes
Building
Lot Description Rural, Irregular Lot, Airport, Near Golf Course, Greenbelt, Landscaped, Playground Nearby, Quiet Area, School Bus Route, Skiing, Trails
Faces Horseshoe Valley Road to Concession 6 Oro-Medonte, right on Huron Woods and follow to 135
Foundation Slab
Sewer Septic Tank
Water Community Well
Architectural Style Bungalow Raised
Structure Type Stone, Vinyl Siding
New Construction No
Schools
Elementary Schools Gutherie, St Catherine Donnelly
High Schools Twin Lakes, St Joes
Others
Tax ID 740570562
Ownership Freehold/None
Read Less
Want to know what your home might be worth? Contact us for a FREE valuation!

Our team is ready to help you sell your home for the highest possible price ASAP

GET MORE INFORMATION





