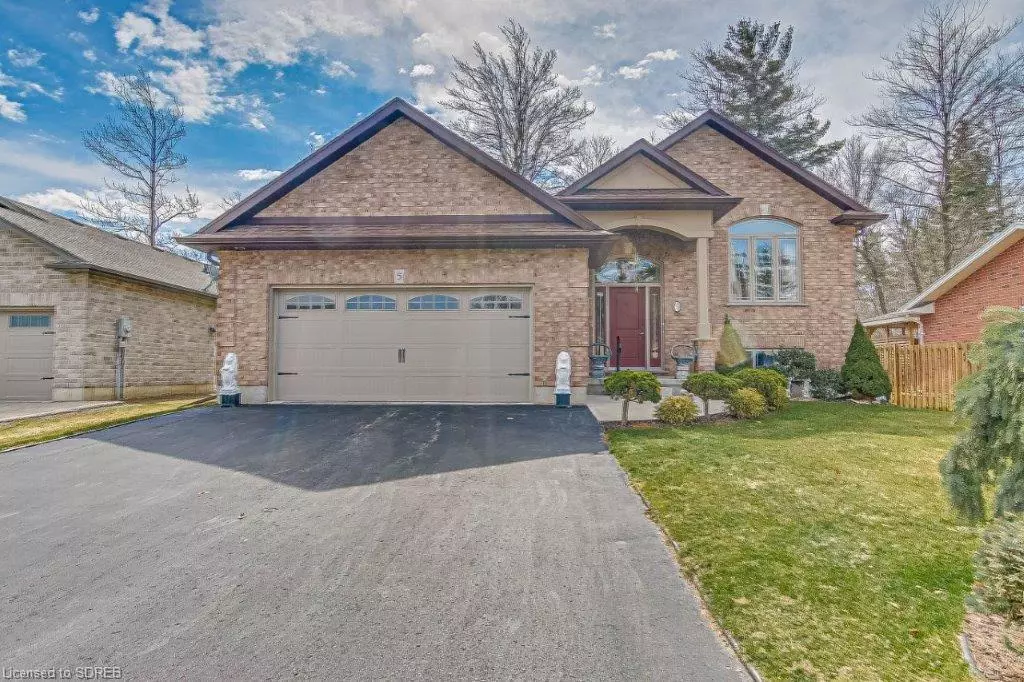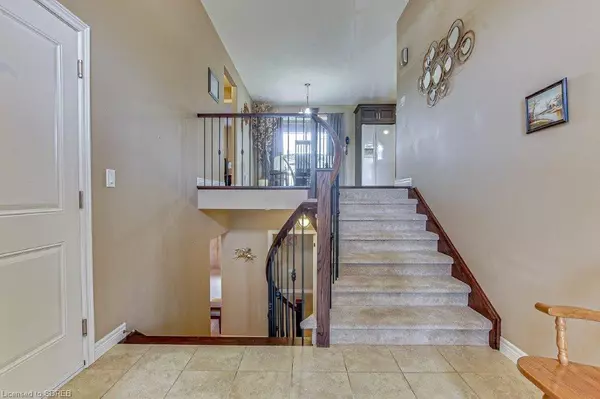$639,000
$639,000
For more information regarding the value of a property, please contact us for a free consultation.
5 Wintergreen Crescent Delhi, ON N4B 2W5
3 Beds
3 Baths
1,273 SqFt
Key Details
Sold Price $639,000
Property Type Single Family Home
Sub Type Single Family Residence
Listing Status Sold
Purchase Type For Sale
Square Footage 1,273 sqft
Price per Sqft $501
MLS Listing ID 40397047
Sold Date 04/11/23
Style Bungalow Raised
Bedrooms 3
Full Baths 2
Half Baths 1
Abv Grd Liv Area 1,945
Originating Board Simcoe
Year Built 2013
Annual Tax Amount $4,143
Property Description
Welcome home to 5 Wintergreen Crescent. Upon entering, the foyer is sure to impress, with it's welcoming staircase and loads of natural light. This raised ranch offers 3+bedrooms, 2.5 baths, main floor laundry, open concept living area and more! The kitchen features quality cabinetry with lots of cupboards and an island for added storage and work space. There is an adjacent dining area with a patio door to the back deck, complete with n/g BBQ line, overlooking the back yard. The living room is open concept with a large front window and high ceiling. The primary bedroom is large with double closest and a 3 piece en-suite. Also on the main level is a 2 pc bath, office and a laundry room which could have many uses including nursery, bedroom etc. On the lower level there are two large bedrooms, a 4 pc bath, large family room and utility room with lots of storage space. The double car garage and large driveway has lots of room for all of the toys! Loads of extras including lawn sprinklers, central vac, ceramic floors and more. Call today for your private viewing.
Location
Province ON
County Norfolk
Area Delhi
Zoning R1-A
Direction Hwy 3 to Delhi; north on 59, right on Hawtrey, left on Wintergreen
Rooms
Basement Full, Finished, Sump Pump
Kitchen 1
Interior
Interior Features Central Vacuum, Air Exchanger, Auto Garage Door Remote(s), Built-In Appliances
Heating Forced Air, Natural Gas
Cooling Central Air
Fireplace No
Window Features Window Coverings
Appliance Water Heater, Water Softener, Built-in Microwave, Dishwasher, Dryer, Refrigerator, Stove, Washer
Laundry Electric Dryer Hookup, Main Level, Sink, Washer Hookup
Exterior
Exterior Feature Landscaped, Lawn Sprinkler System
Parking Features Attached Garage, Garage Door Opener, Asphalt
Garage Spaces 2.0
Pool None
Utilities Available Cable Available, Cell Service, Electricity Connected, Garbage/Sanitary Collection, High Speed Internet Avail, Natural Gas Connected, Recycling Pickup, Street Lights, Phone Available
Roof Type Asphalt Shing
Street Surface Paved
Porch Deck
Lot Frontage 59.42
Garage Yes
Building
Lot Description Urban, Near Golf Course, Landscaped, Library, Open Spaces, Place of Worship, Rec./Community Centre, Schools, Shopping Nearby
Faces Hwy 3 to Delhi; north on 59, right on Hawtrey, left on Wintergreen
Foundation Poured Concrete
Sewer Sewer (Municipal)
Water Municipal-Metered
Architectural Style Bungalow Raised
Structure Type Brick
New Construction No
Schools
Elementary Schools Delhi P.S.; St Frances Cabrini
High Schools Delhi District S.S.; Holy Trinity
Others
Tax ID 501560382
Ownership Freehold/None
Read Less
Want to know what your home might be worth? Contact us for a FREE valuation!

Our team is ready to help you sell your home for the highest possible price ASAP
GET MORE INFORMATION





