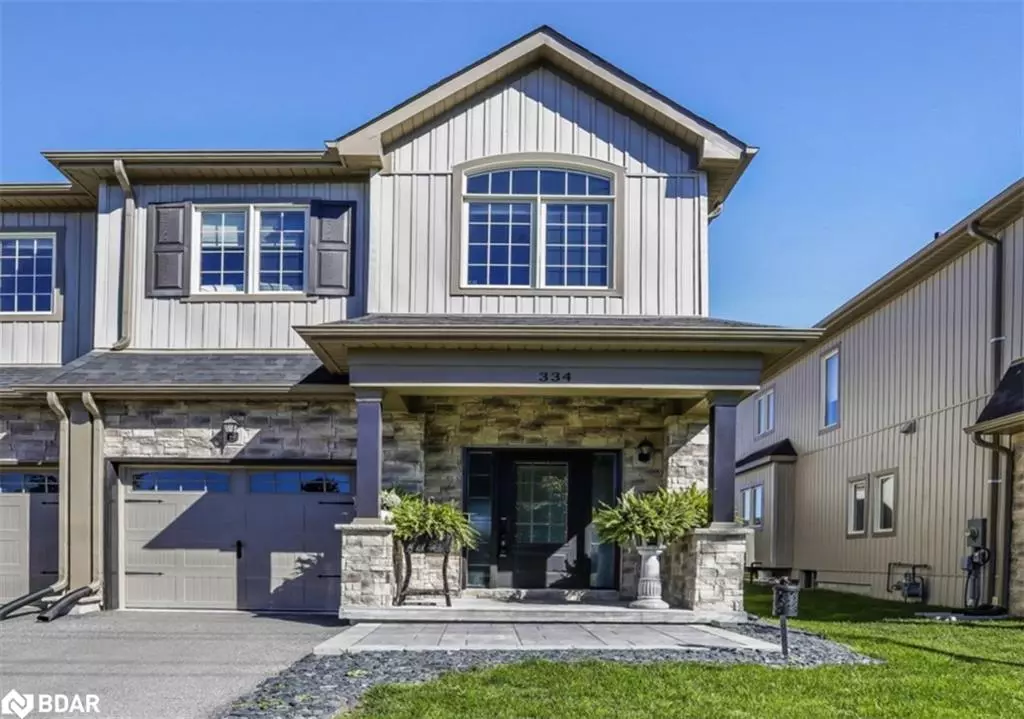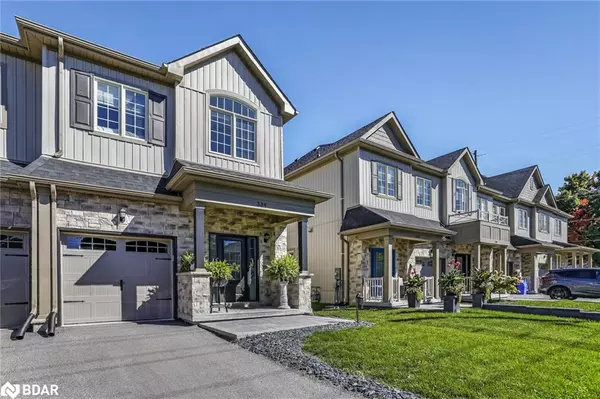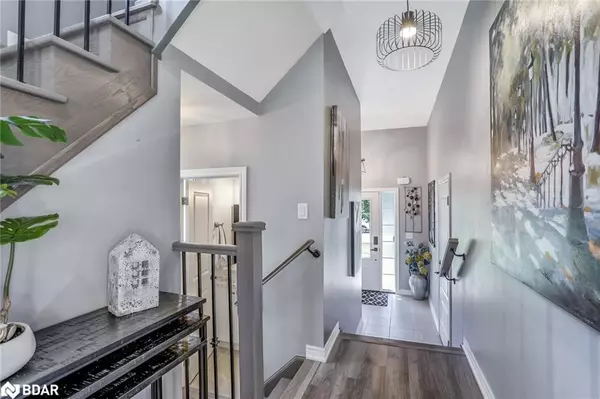$655,000
$669,900
2.2%For more information regarding the value of a property, please contact us for a free consultation.
334 East Street Orillia, ON L3V 8K9
3 Beds
3 Baths
1,688 SqFt
Key Details
Sold Price $655,000
Property Type Townhouse
Sub Type Row/Townhouse
Listing Status Sold
Purchase Type For Sale
Square Footage 1,688 sqft
Price per Sqft $388
MLS Listing ID 40368986
Sold Date 01/26/23
Style Two Story
Bedrooms 3
Full Baths 2
Half Baths 1
Abv Grd Liv Area 1,688
Originating Board Barrie
Annual Tax Amount $4,282
Property Description
Welcome To The Churchlea Mews Executive Townhomes Built By Orillia's Local Builder Landen Homes This Stunning 2 Storey Freehold End Unit Townhome Is Located In A Prime Location! The Property Boosts Large Windows Throughout With An Abondance Of Natural Light, A Beautiful Modern Open Concept Design, A Large Kitchen Island Great For Entertaining, 3 Spacious Bedrooms (Large Primary Bedroom Having W/I Closet And Ensuite), 3 Bathrooms, Engineered Hardwood Flooring, Wrought Iron Stair Case, Cozy Gas Living Room Fireplace, 2nd Floor Laundry, Full Unfinished Basement Ready For Your Own Design It Features A Open Concept, Egress Windows And A Bathroom Rough In. Enjoy Your Walk Out To Large Rear Deck On The Main Level, Fully Fenced Yard With Backyard Side Entrance, Single Car Attached Garage With A Convenient Walk-In To The House With Its Gorgeous Gardens And New Interlock Front Walkway It's A Must See !!!
Location
Province ON
County Simcoe County
Area Orillia
Zoning Residential
Direction Althery Rd To East St
Rooms
Other Rooms Shed(s)
Basement Full, Unfinished
Kitchen 1
Interior
Interior Features Auto Garage Door Remote(s), Built-In Appliances, Rough-in Bath
Heating Forced Air, Natural Gas
Cooling Central Air
Fireplaces Number 1
Fireplaces Type Family Room, Gas
Fireplace Yes
Appliance Water Heater, Built-in Microwave, Dishwasher, Dryer, Refrigerator, Stove, Washer
Laundry Laundry Room, Sink, Upper Level
Exterior
Exterior Feature Private Entrance
Parking Features Attached Garage, Garage Door Opener, Asphalt
Garage Spaces 1.0
Roof Type Asphalt Shing
Porch Deck
Lot Frontage 26.0
Lot Depth 116.0
Garage Yes
Building
Lot Description Rural, Landscaped
Faces Althery Rd To East St
Foundation Concrete Perimeter
Sewer Sewer (Municipal)
Water Municipal
Architectural Style Two Story
Structure Type Brick Veneer, Vinyl Siding
New Construction No
Others
Tax ID 586740125
Ownership Freehold/None
Read Less
Want to know what your home might be worth? Contact us for a FREE valuation!

Our team is ready to help you sell your home for the highest possible price ASAP

GET MORE INFORMATION





