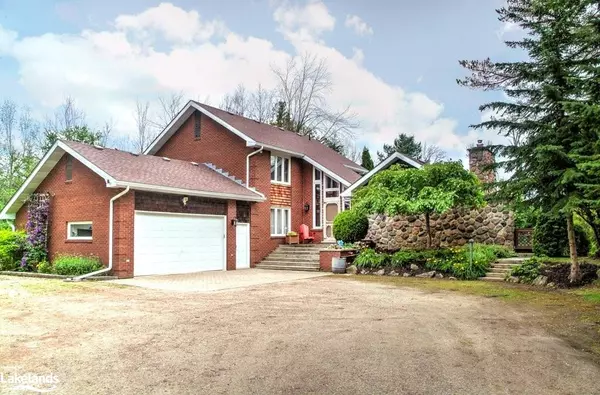$1,415,000
$1,495,000
5.4%For more information regarding the value of a property, please contact us for a free consultation.
839 Hurontario Street Collingwood, ON L9Y 0G7
4 Beds
3 Baths
2,338 SqFt
Key Details
Sold Price $1,415,000
Property Type Single Family Home
Sub Type Single Family Residence
Listing Status Sold
Purchase Type For Sale
Square Footage 2,338 sqft
Price per Sqft $605
MLS Listing ID 40343628
Sold Date 12/12/22
Style Two Story
Bedrooms 4
Full Baths 2
Half Baths 1
Abv Grd Liv Area 2,338
Originating Board The Lakelands
Annual Tax Amount $3,529
Lot Size 1.720 Acres
Acres 1.72
Property Description
A country oasis located within the heart of Collingwood. This wonderful family home has been a sanctuary for the family that built the home 47 years ago and grew together with their three children. As time passed and children grew the home located on 1.72 acres served them well for soccer games on the open grass, tranquil gardens, and a pool to splash in. The layout of the home is fabulous with both living and family rooms on the main floor, an eat-in kitchen, dining room, and main floor laundry that opens out to the large garage which is a workshop paradise that can hold a car and all the toys. The upper level has three bedrooms, 1 full bathroom plus a primary with an ensuite. The lower level has not been finished but includes ample ceiling height with space to finish a family room and rec room with a walk-out to the garage. The property also boasts an additional detached garage and a large area that once served as a vegetable garden. Buyer to do their own due diligence with the town of Collingwood and NVCA for permitting. The home is currently serviced by well and septic but municipal services are available at the road for hookup by the Buyers.
Location
Province ON
County Simcoe County
Area Collingwood
Zoning C5
Direction Hurontario Street south to 839 Hurontario Street. Home is on the East side
Rooms
Other Rooms Storage
Basement Full, Unfinished
Kitchen 1
Interior
Interior Features Central Vacuum, Auto Garage Door Remote(s)
Heating Fireplace-Gas, Fireplace-Wood, Forced Air, Natural Gas
Cooling None
Fireplace Yes
Window Features Window Coverings
Appliance Water Softener, Dishwasher, Dryer, Refrigerator, Stove, Washer
Exterior
Garage Attached Garage, Detached Garage, Garage Door Opener
Garage Spaces 1.0
Roof Type Asphalt Shing
Lot Frontage 66.09
Lot Depth 485.3
Garage Yes
Building
Lot Description Urban, Ample Parking, Landscaped, Shopping Nearby, Skiing
Faces Hurontario Street south to 839 Hurontario Street. Home is on the East side
Foundation Block
Sewer Septic Tank
Water Drilled Well
Architectural Style Two Story
Structure Type Brick, Stone, Vinyl Siding, Wood Siding
New Construction No
Others
Ownership Freehold/None
Read Less
Want to know what your home might be worth? Contact us for a FREE valuation!

Our team is ready to help you sell your home for the highest possible price ASAP

GET MORE INFORMATION





