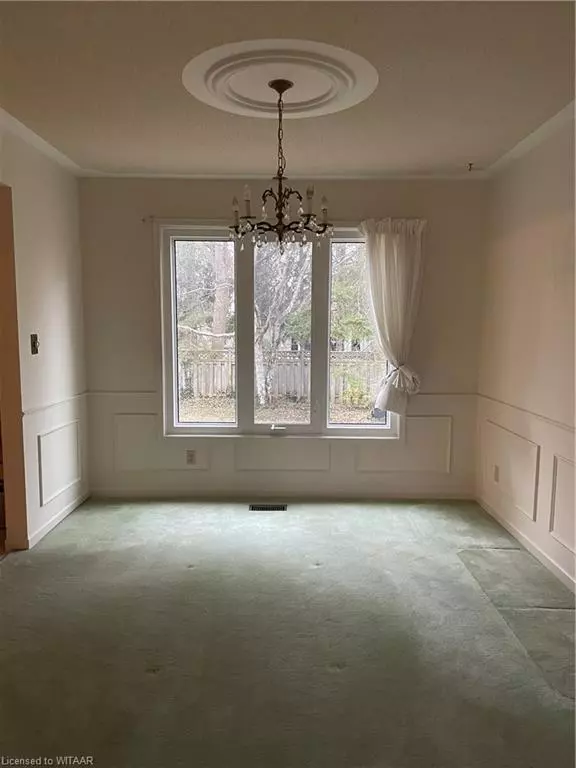$580,000
$589,900
1.7%For more information regarding the value of a property, please contact us for a free consultation.
29 Allen Street Tillsonburg, ON N4G 4V7
3 Beds
3 Baths
1,700 SqFt
Key Details
Sold Price $580,000
Property Type Single Family Home
Sub Type Single Family Residence
Listing Status Sold
Purchase Type For Sale
Square Footage 1,700 sqft
Price per Sqft $341
MLS Listing ID 40391934
Sold Date 03/31/23
Style Two Story
Bedrooms 3
Full Baths 1
Half Baths 2
Abv Grd Liv Area 1,700
Originating Board Woodstock-Ingersoll Tillsonburg
Annual Tax Amount $3,383
Property Description
In the sought after Glendale subdivision is an excellent opportunity to purchase a family home. Walking distance to Glendale Highschool and the Community Centre. Exceptionally well cared for, solid built constructed and ready to move right in or the potential to renovate to a modern standard. The second floor has three spacious bedrooms and a four-piece bathroom. The Master bedroom features a walk-in closet plus a two-piece ensuite. With potential this space can be renovated into a 3-piece ensuite and closet. The basement has a finished recreation space plus loads of potential for future development.
Main floor Livingroom, Dining room, Kitchen plus a main floor Family room with gas fireplace which enjoys a walk-out to a family sized sundeck and spacious treed backyard.
Location
Province ON
County Oxford
Area Tillsonburg
Zoning R1
Direction Glendale Drive, turn right onto Allen Street
Rooms
Basement Full, Partially Finished
Kitchen 1
Interior
Interior Features None
Heating Forced Air
Cooling Central Air
Fireplaces Type Gas
Fireplace Yes
Appliance Dishwasher, Dryer, Refrigerator, Stove, Washer
Laundry Lower Level
Exterior
Parking Features Attached Garage
Garage Spaces 2.0
Roof Type Asphalt Shing
Lot Frontage 67.06
Garage Yes
Building
Lot Description Urban, Park, Place of Worship, Playground Nearby, Rec./Community Centre, Shopping Nearby, Trails, Other
Faces Glendale Drive, turn right onto Allen Street
Foundation Poured Concrete
Sewer Sewer (Municipal)
Water Municipal
Architectural Style Two Story
Structure Type Aluminum Siding, Brick
New Construction No
Others
Ownership Freehold/None
Read Less
Want to know what your home might be worth? Contact us for a FREE valuation!

Our team is ready to help you sell your home for the highest possible price ASAP
GET MORE INFORMATION





