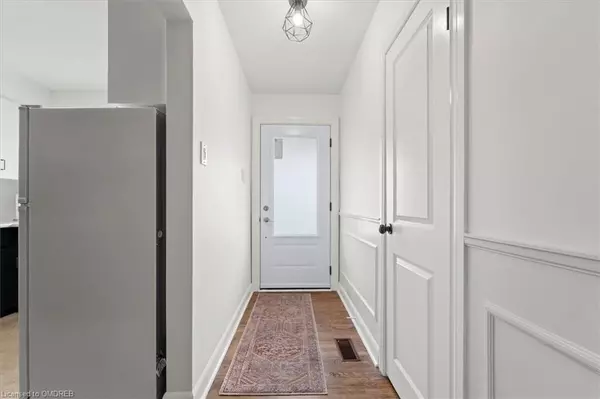$950,000
$950,000
For more information regarding the value of a property, please contact us for a free consultation.
149 Old Ancaster Road Dundas, ON L9H 3R3
4 Beds
2 Baths
1,246 SqFt
Key Details
Sold Price $950,000
Property Type Single Family Home
Sub Type Single Family Residence
Listing Status Sold
Purchase Type For Sale
Square Footage 1,246 sqft
Price per Sqft $762
MLS Listing ID 40377034
Sold Date 02/23/23
Style Bungalow
Bedrooms 4
Full Baths 2
Abv Grd Liv Area 2,246
Originating Board Oakville
Year Built 1984
Annual Tax Amount $5,592
Lot Size 0.279 Acres
Acres 0.279
Property Description
Escarpment life! This totally redesigned bungalow is framed on an oversized escarpment lot with exceptional views. This spacious home with walk out to the rear patio has 2,246.90 square feet of living space. The main floor foyer opens to a spectacular living room with original refinished light maple hardwood floors, a large picture window overlooking the sloping rear yard which touches Robinwood, and a wood fireplace to warm your day. Open to this room is the elegant dining room. The original architectural beauty of the wainscotting and ceiling corners have been maintained. The functional kitchen with new wood counters and live edge shelving is efficient to serve the modern family. The primary bedroom is large and serviced by an ample closet and identical maple hardwoods. Bedroom two has similar character and overlooks the tree tops in the back yard. Bedroom 3 again has similar character and is set for a tremendous nursey of child's bedroom. The 4 piece bath is white, bright and new with a
contemporary design, attractive wall and floor tiles. The lower level is open concept with a den or office area, and a further 409 sq ft recreation room for your family enjoyment. This area was just completed with easy care laminate wood plank flooring, numerous bright pot lights, and a tasteful light palate. The bedroom in the lower area with identical flooring and palate has a full wall of closet. The redesigned 3 piece bathroom next to this bedroom makes this a perfect guest suite area. The lower area is completed with a roomy laundry room and utility/workshop plus 6 closet storage area. Live in and love 149 Old Ancaster Road!
Location
Province ON
County Hamilton
Area 41 - Dundas
Zoning R1
Direction GOVERNORS ROAD TO OGILVIE STREET (OGILVIE STREET TURNS INTO OLD ANCASTER ROAD)
Rooms
Basement Walk-Out Access, Full, Finished
Kitchen 1
Interior
Interior Features High Speed Internet, Ceiling Fan(s)
Heating Forced Air-Propane, Natural Gas, Space Heater
Cooling Central Air
Fireplaces Number 1
Fireplaces Type Wood Burning
Fireplace Yes
Window Features Window Coverings
Appliance Water Heater, Dryer, Range Hood, Refrigerator, Stove, Washer
Laundry In Basement, Laundry Room
Exterior
Parking Features Attached Garage, Garage Door Opener
Garage Spaces 1.0
Fence Full
Utilities Available Cell Service, Electricity Connected, Natural Gas Connected, Phone Connected
View Y/N true
View Garden, Panoramic, Park/Greenbelt
Roof Type Asphalt Shing
Street Surface Paved
Handicap Access Open Floor Plan
Porch Patio
Lot Frontage 93.44
Lot Depth 130.2
Garage Yes
Building
Lot Description Urban, Rectangular, Highway Access, Hospital, Landscaped, Major Highway, Park, Place of Worship, Public Transit, Schools, View from Escarpment
Faces GOVERNORS ROAD TO OGILVIE STREET (OGILVIE STREET TURNS INTO OLD ANCASTER ROAD)
Foundation Concrete Perimeter
Sewer Sanitary
Water Municipal
Architectural Style Bungalow
Structure Type Aluminum Siding
New Construction No
Schools
Elementary Schools Dundana/Sir William Osler/St. Bernadette/ St Joseph (F.I.)
High Schools Dundas Val./ Westdale (F.I.)/Cathedral (F.I.) St. Mary Sec.
Others
Senior Community false
Tax ID 174530431
Ownership Freehold/None
Read Less
Want to know what your home might be worth? Contact us for a FREE valuation!

Our team is ready to help you sell your home for the highest possible price ASAP

GET MORE INFORMATION





