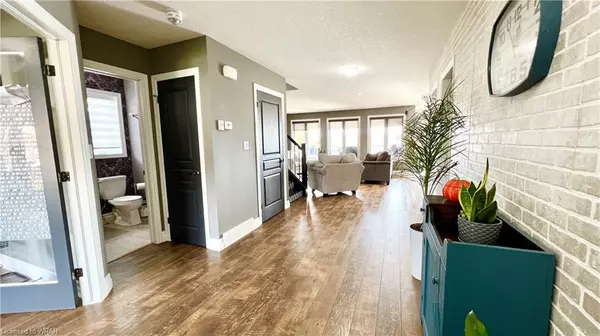$875,000
$899,900
2.8%For more information regarding the value of a property, please contact us for a free consultation.
193 Liebler Street Tavistock, ON N0B 2R0
3 Beds
4 Baths
2,075 SqFt
Key Details
Sold Price $875,000
Property Type Single Family Home
Sub Type Single Family Residence
Listing Status Sold
Purchase Type For Sale
Square Footage 2,075 sqft
Price per Sqft $421
MLS Listing ID 40397617
Sold Date 04/13/23
Style Two Story
Bedrooms 3
Full Baths 3
Half Baths 1
Abv Grd Liv Area 2,800
Originating Board Waterloo Region
Year Built 2015
Annual Tax Amount $4,305
Property Description
if you’re about Family and entertaining 193 Liebler is your
ideal home. This custom built 2075sq two storey home with
great curb appeal, located on a dead-end court is completely
finished and checks off many boxes. You enter the home through
a spacious foyer you will feel the openness, you have your
den/office to the left then you enter the entertaining family
area, kitchen with island and dinette. From the dinette you
access the outdoor entertaining area featuring 16 x 16
composite deck, Firepit, above ground pool , sitting area and
hot tub. Upstairs features good sized bedrooms and Master with
5pc Ensuite. Complete finished basement with extraordinary
entertainment space featuring a game room full bathroom, cold
room, and utility room. This home is a home for a family who
like to entertain, take the time to tour it!
Location
Province ON
County Oxford
Area East Zorra Tavistock
Zoning R1
Direction HWY 59 TO BAUER
Rooms
Other Rooms Shed(s)
Basement Full, Finished
Kitchen 1
Interior
Interior Features Auto Garage Door Remote(s), Ceiling Fan(s), Central Vacuum Roughed-in
Heating Forced Air, Natural Gas
Cooling Central Air
Fireplace No
Window Features Window Coverings
Appliance Water Heater Owned, Water Softener, Dishwasher, Dryer, Hot Water Tank Owned, Refrigerator, Stove, Washer
Laundry Laundry Room, Main Level
Exterior
Parking Features Attached Garage, Garage Door Opener
Garage Spaces 2.0
Fence Full
Roof Type Asphalt Shing
Lot Frontage 57.0
Lot Depth 115.0
Garage Yes
Building
Lot Description Urban, Rectangular, Cul-De-Sac, Landscaped, Quiet Area
Faces HWY 59 TO BAUER
Foundation Poured Concrete
Sewer Sewer (Municipal)
Water Municipal
Architectural Style Two Story
Structure Type Brick, Stone, Vinyl Siding
New Construction No
Others
Tax ID 002460439
Ownership Freehold/None
Read Less
Want to know what your home might be worth? Contact us for a FREE valuation!

Our team is ready to help you sell your home for the highest possible price ASAP

GET MORE INFORMATION





