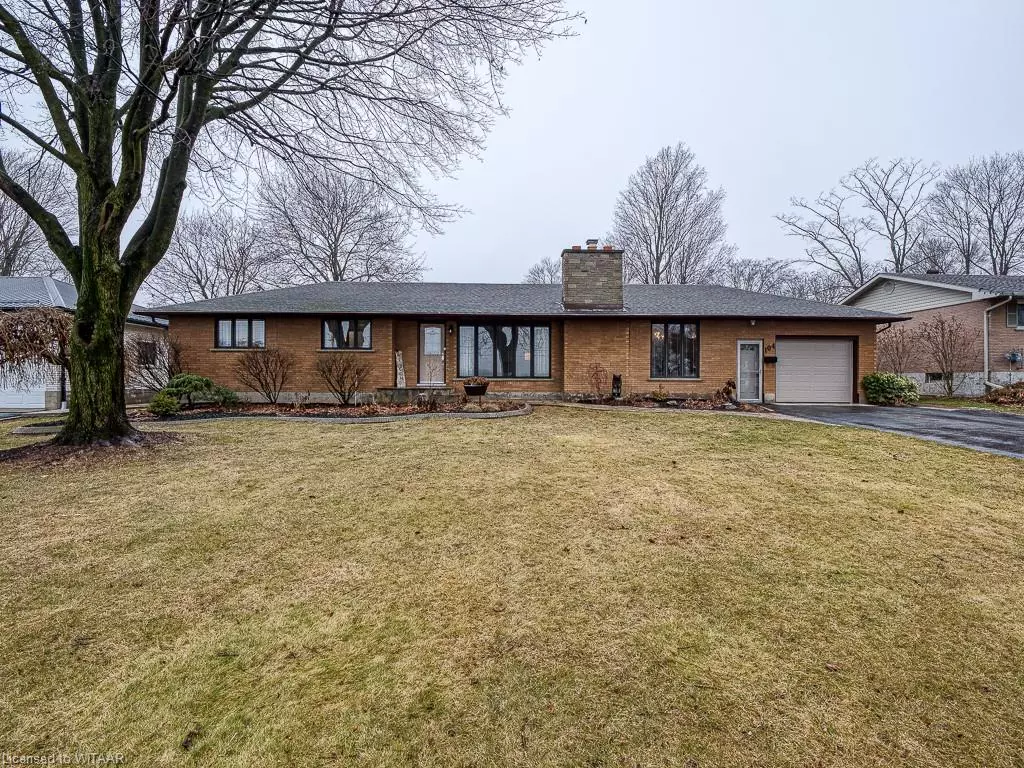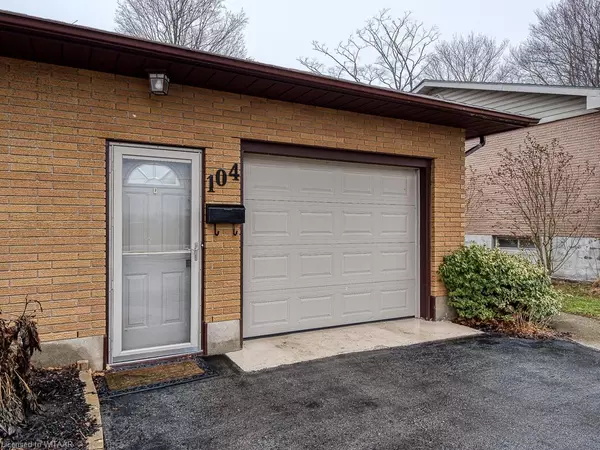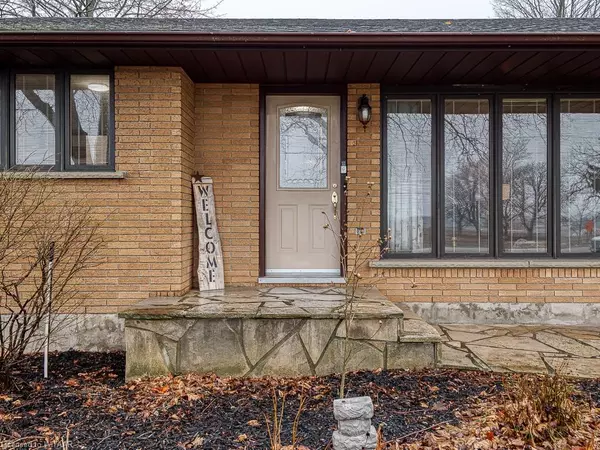$725,000
$725,000
For more information regarding the value of a property, please contact us for a free consultation.
104 North Street W Tillsonburg, ON N4G 1C3
4 Beds
3 Baths
1,652 SqFt
Key Details
Sold Price $725,000
Property Type Single Family Home
Sub Type Single Family Residence
Listing Status Sold
Purchase Type For Sale
Square Footage 1,652 sqft
Price per Sqft $438
MLS Listing ID 40366050
Sold Date 03/31/23
Style Bungalow
Bedrooms 4
Full Baths 2
Half Baths 1
Abv Grd Liv Area 1,652
Originating Board Woodstock-Ingersoll Tillsonburg
Year Built 1968
Annual Tax Amount $3,507
Lot Size 0.345 Acres
Acres 0.345
Property Description
20 minutes south of highway 401 on highway 19 sits this fabulous updated ranch with large landscaped property, situated right on the edge of Tillsonburg. This house feels rural and benefits from municipal water and sewers, and it's actually very close to shopping, schools, restaurants, soccer fields, Tim Hortons and more. The gorgeously landscaped grounds will make you extremely proud! The expansive front yard features mature trees, perennial gardens, and a double-wide, extra-long asphalt driveway, leading to the attached garage. The back yard is home to TWO sheds, flagstone walkways/patio, Nat Gas line to bbq, and a gorgeous extensively updated in-ground heated swimming pool. Over the past 12 months, the pool has had the following upgrades: Liner, plumbing, ladders, stamped concrete surround, coping, retractable solar cover, and salt-water conversion. The updates aren't limited to the outside. Inside, the entire house has been re-painted, kitchen cabinets added, huge breakfast bar/island added, with bar-fridge, countertops updated with beautiful quartz and undermount sink, kitchen lighting (fixtures and recessed lighting), and re-jigged mud-room area. The kitchen also has a range and built-in oven! The main floor also features lots of hardwood floors, a (recently updated) 2 piece bath, a full bath, 3 bedrooms, a dedicated dining room, formal front living room (with gas fireplace), and a huge family room, with vaulted ceiling/exposed beams, custom barn doors, plenty of windows, and a gas fireplace/brick hearth for ultimate coziness. The family room features handy sliding doors to the flagstone patio, with shade provided thanks to an electric awning. The lower level would be exceptional for a "granny suite" or mature child(ren), as it has a recently added kitchenette (cabinetry, fridge), full bathroom, bedroom, den, and laundry. The basement can also be accessed via a walkup from the garage. This home represents an exceptional offering. Book your showing today!
Location
Province ON
County Oxford
Area Tillsonburg
Zoning R1
Direction 401 to highway 19 south, into Tillsonburg. Turn Right on North St W, property is on right hand side.
Rooms
Other Rooms Shed(s)
Basement Walk-Up Access, Full, Finished, Sump Pump
Kitchen 1
Interior
Interior Features High Speed Internet, Auto Garage Door Remote(s), In-law Capability
Heating Fireplace-Gas, Forced Air, Natural Gas
Cooling Central Air
Fireplaces Number 2
Fireplaces Type Gas
Fireplace Yes
Appliance Instant Hot Water, Water Softener, Built-in Microwave, Dishwasher, Dryer, Freezer, Refrigerator, Stove, Washer
Laundry In Basement, Lower Level
Exterior
Exterior Feature Landscaped
Parking Features Attached Garage, Garage Door Opener, Asphalt
Garage Spaces 1.0
Fence Full
Pool In Ground
Utilities Available Cable Connected, Cell Service, Electricity Connected, Garbage/Sanitary Collection, Natural Gas Connected
Roof Type Asphalt Shing
Porch Patio
Lot Frontage 88.88
Garage Yes
Building
Lot Description Urban, Schools
Faces 401 to highway 19 south, into Tillsonburg. Turn Right on North St W, property is on right hand side.
Foundation Concrete Block
Sewer Sewer (Municipal)
Water Municipal-Metered, None
Architectural Style Bungalow
Structure Type Brick
New Construction No
Others
Tax ID 000190095
Ownership Freehold/None
Read Less
Want to know what your home might be worth? Contact us for a FREE valuation!

Our team is ready to help you sell your home for the highest possible price ASAP
GET MORE INFORMATION





