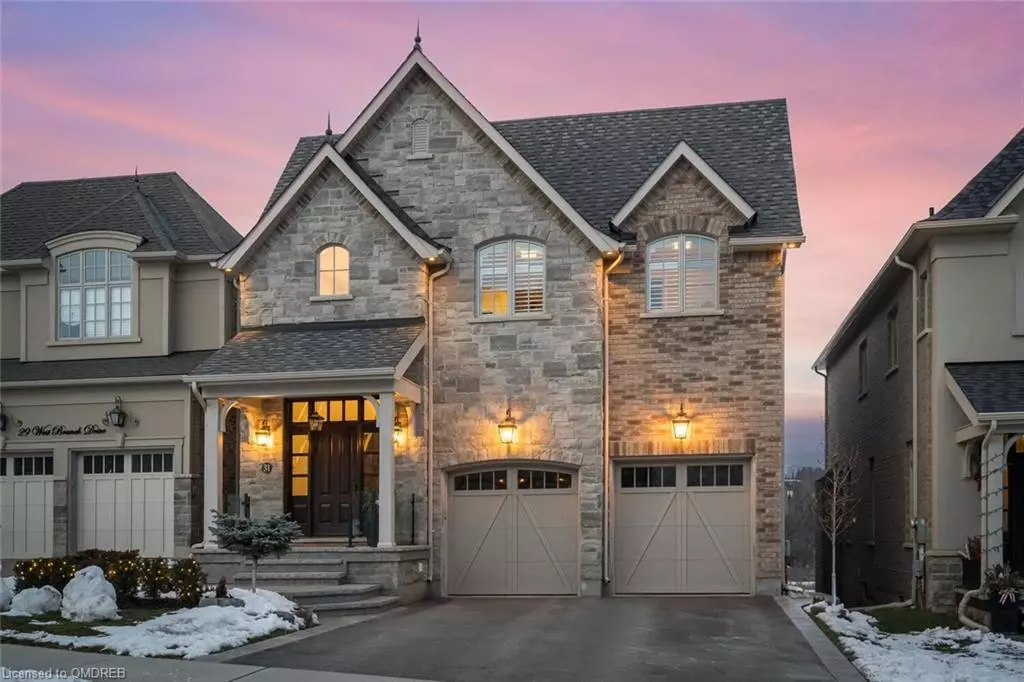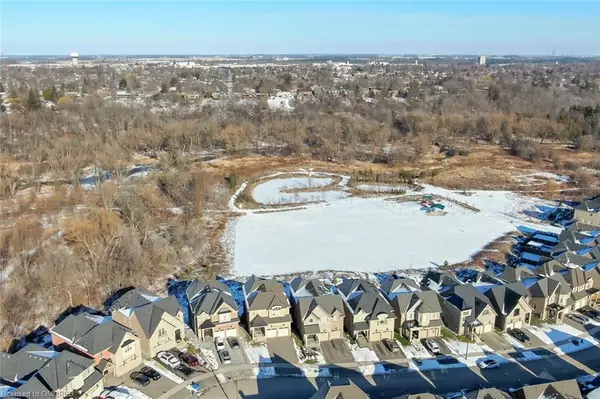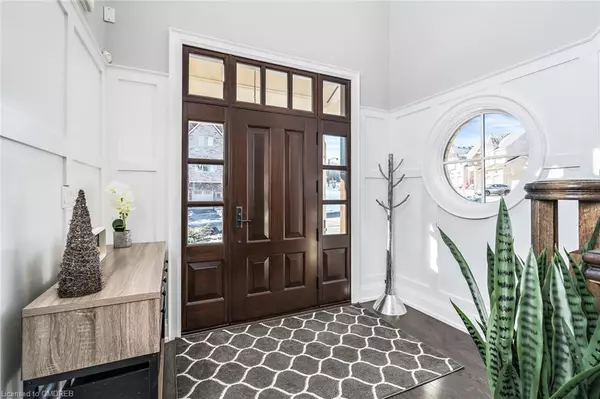$2,070,000
$2,149,000
3.7%For more information regarding the value of a property, please contact us for a free consultation.
31 West Branch Drive Georgetown, ON L7G 0J7
5 Beds
5 Baths
3,200 SqFt
Key Details
Sold Price $2,070,000
Property Type Single Family Home
Sub Type Single Family Residence
Listing Status Sold
Purchase Type For Sale
Square Footage 3,200 sqft
Price per Sqft $646
MLS Listing ID 40359974
Sold Date 01/28/23
Style Two Story
Bedrooms 5
Full Baths 4
Half Baths 1
Abv Grd Liv Area 4,000
Originating Board Oakville
Year Built 2016
Annual Tax Amount $7,994
Property Description
Stunningly presented 3200 sq ft executive home in the Riverwood enclave of homes. This home has been custom upgraded from top to bottom. The mill work is exceptional. The kitchen is a 10/10. Huge open concept main floor with large windows overlooking the ravine and parkland. Sit by the fireplace and enjoy the serene surroundings. 4 bedrooms and 3 bathrooms on the second floor. Primary bedroom is a retreat with more stunning views of the back yard. The basement is fully finished with a second kitchen, 5th bedroom, family room rec space and walk out to the private backyard and hot tub. The home has been landscaped front and back with patterned concrete and stonework and trees complimenting the space.
Location
Province ON
County Halton
Area 3 - Halton Hills
Zoning LVR1-3
Direction 8th Line/15 Sideroad
Rooms
Basement Separate Entrance, Walk-Out Access, Full, Finished
Kitchen 2
Interior
Interior Features Auto Garage Door Remote(s), Built-In Appliances, In-Law Floorplan
Heating Forced Air, Natural Gas
Cooling Central Air
Fireplaces Number 2
Fireplaces Type Electric, Gas
Fireplace Yes
Window Features Window Coverings
Appliance Water Heater, Water Softener, Built-in Microwave, Dishwasher, Dryer, Gas Oven/Range, Gas Stove, Range Hood, Refrigerator, Stove, Washer
Laundry Main Level
Exterior
Exterior Feature Balcony, Landscape Lighting, Landscaped, Recreational Area
Parking Features Attached Garage, Garage Door Opener, Asphalt
Garage Spaces 2.0
Pool None
Waterfront Description Lake/Pond
View Y/N true
View Park/Greenbelt, Pond, Trees/Woods
Roof Type Asphalt Shing
Handicap Access Open Floor Plan
Lot Frontage 40.0
Lot Depth 114.0
Garage Yes
Building
Lot Description Urban, Dog Park, City Lot, Landscaped, Playground Nearby, Ravine, School Bus Route, Trails
Faces 8th Line/15 Sideroad
Foundation Concrete Perimeter
Sewer Sewer (Municipal)
Water Municipal-Metered
Architectural Style Two Story
Structure Type Brick, Stone
New Construction No
Others
Tax ID 250433907
Ownership Freehold/None
Read Less
Want to know what your home might be worth? Contact us for a FREE valuation!

Our team is ready to help you sell your home for the highest possible price ASAP

GET MORE INFORMATION





