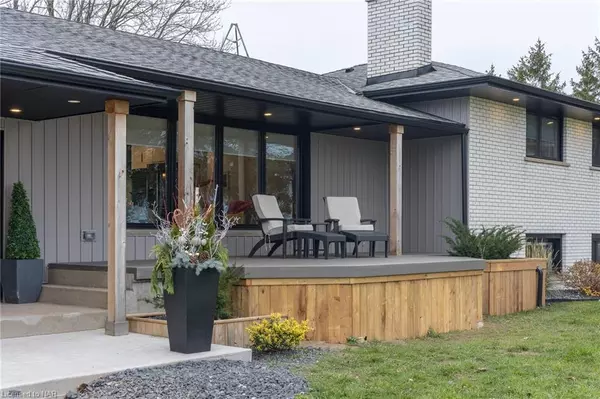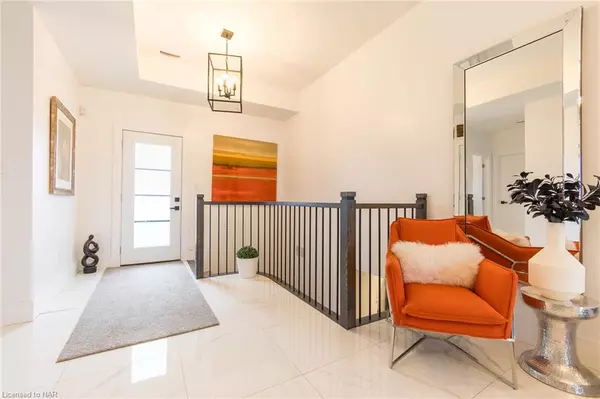$1,398,500
$1,398,500
For more information regarding the value of a property, please contact us for a free consultation.
1311 Concession 2 Road Niagara-on-the-lake, ON L0S 1J0
5 Beds
4 Baths
2,015 SqFt
Key Details
Sold Price $1,398,500
Property Type Single Family Home
Sub Type Single Family Residence
Listing Status Sold
Purchase Type For Sale
Square Footage 2,015 sqft
Price per Sqft $694
MLS Listing ID 40354880
Sold Date 12/05/22
Style Split Level
Bedrooms 5
Full Baths 3
Half Baths 1
Abv Grd Liv Area 3,878
Originating Board Niagara
Annual Tax Amount $3,403
Lot Size 0.900 Acres
Acres 0.9
Property Description
Dream a little dream of home, from sunrise to sunset in this beautifully renovated property that sits just under one acre. Located close enough to enjoy all that Niagara-on-the-Lake has to offer, this 3000+ sqft home is nestled in a quiet area with only a few neighbours. Enjoy the beauty and tranquility nestled among the vineyards, only minutes away from the heart of Niagara-on-the-Lake's main streets. This completely redone property welcomes you in with a beautiful porch to watch the sunsets & fabulous entryway to make you, your family & guests feel welcome. Access to the backyard, lower level, a power room and bedroom/office finish off the 1st of this multi/split level home. A few steps up from the entry, leads you into the amazing open concept kitchen, lounge and dining room area. The custom designed kitchen is a sight of awe with tons of storage and top-of-the-line Samsung appliances. A built-in side bar in this space will adapt to your cozy family weekends, or nights of entertainment with friends. Patio doors leading to a raised deck overlooking a modern patio with pergola, a large backyard & views of a local vineyard make for a jaw-dropping sight to watch the sunrise. Back inside, the upper level features a 3pc bathroom, bedroom & a 2nd bedroom that is currently used as a dreamy walk-in closet with dressing table or office area. The primary bedroom features a walk thru closet area, before entering into a stunning ensuite. Downstairs in the lower level you will find another 3pc bathroom, bedroom & a great family area with gas fireplace & flexible craft or entertaining space. A few steps down is a finished recreation area, built-in desk, and separate laundry room. In addition- this level houses a utility room, 3 separate storage spaces & a cold storage with sump pump to finish off the basement. A curved staircase brings you back up to the front landing and entryway. This is MUST see house that you will want to call home!
Location
Province ON
County Niagara
Area Niagara-On-The-Lake
Zoning Single Family Residential
Direction Located on Concession 2 Road - just to the south of Line 3
Rooms
Basement Full, Finished, Sump Pump
Kitchen 1
Interior
Interior Features Built-In Appliances
Heating Fireplace-Gas, Forced Air
Cooling Central Air
Fireplaces Number 1
Fireplaces Type Family Room, Gas
Fireplace Yes
Appliance Bar Fridge, Range, Oven, Water Heater Owned, Dishwasher, Dryer, Gas Oven/Range, Gas Stove, Range Hood, Refrigerator, Washer, Wine Cooler
Laundry In Basement, Laundry Room, Lower Level
Exterior
Exterior Feature Landscaped, Year Round Living
Parking Features Attached Garage, Garage Door Opener, Asphalt
Garage Spaces 2.0
Utilities Available Cable Connected, Cell Service, Electricity Connected, Garbage/Sanitary Collection, Natural Gas Connected, Phone Connected, Underground Utilities
View Y/N true
View Orchard, Vineyard
Roof Type Asphalt Shing
Porch Deck, Patio
Lot Frontage 125.0
Lot Depth 317.0
Garage Yes
Building
Lot Description Rural, Rectangular, Ample Parking, Open Spaces, Quiet Area, Shopping Nearby
Faces Located on Concession 2 Road - just to the south of Line 3
Foundation Concrete Block
Sewer Septic Tank
Water Municipal
Architectural Style Split Level
Structure Type Board & Batten Siding, Brick, Brick Veneer, Block
New Construction No
Schools
Elementary Schools Crossroads
High Schools Laura Secord, Holy Cross, Vineridge Academy
Others
Senior Community false
Tax ID 463800003
Ownership Freehold/None
Read Less
Want to know what your home might be worth? Contact us for a FREE valuation!

Our team is ready to help you sell your home for the highest possible price ASAP

GET MORE INFORMATION





